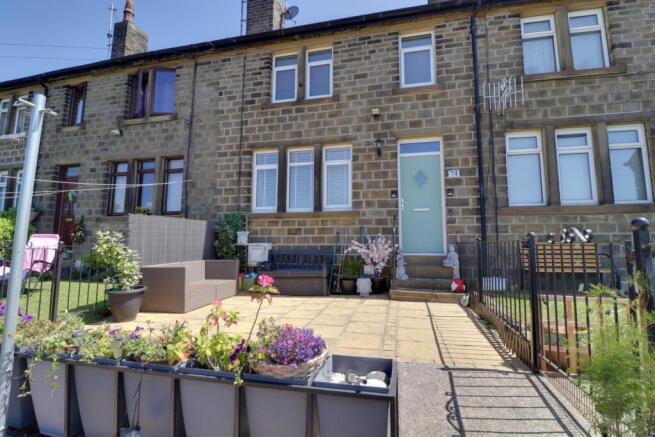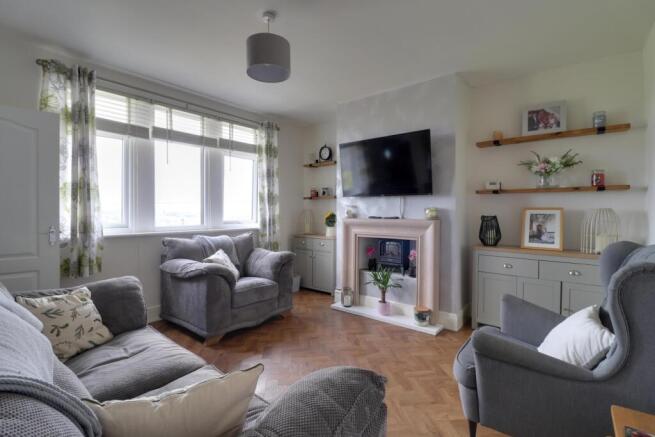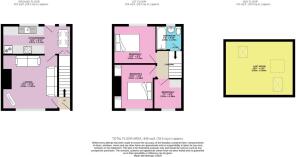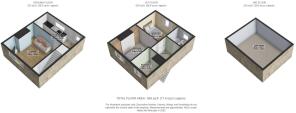3 bedroom terraced house for sale
Cliff Road, Holmfirth, HD9

- PROPERTY TYPE
Terraced
- BEDROOMS
3
- BATHROOMS
1
- SIZE
Ask agent
- TENUREDescribes how you own a property. There are different types of tenure - freehold, leasehold, and commonhold.Read more about tenure in our glossary page.
Freehold
Key features
- Book your viewing by calling us 24/7
- Fabulous far reaching views
- Would suit a variety of buyers
- Spacious yet cosy lounge
- Well appointed kitchen diner
- Tiered low maintenance front garden
- Two double bedrooms, one single
- Excellent location for keen walkers
- Easy access to countryside, local schools and the centre of Holmfirth
Description
VIEWS, VIEWS, VIEWS! Sitting in an elevated position this delightful home is all about its amazing views. Offering nicely proportioned living space, it would suit a variety of buyers including first timers. Close to local countryside, schools and commuter routes.
Built in the early 1900's, this stone property sits in an elevated position that takes advantage of the stunning far reaching views across the Valley towards Holmfirth and beyond.
Much loved and well maintained for many years by the current owners, it is now time for someone else to enjoy it and make it their own. Over the recent years, the property has had several improvements including rewiring, new double glazing, new front and back doors, new kitchen and a low maintenance flagged 2 tiered patio at the front. However, there is still scope for you to put your own stamp on it.
As you approach the front door, take a moment to enjoy the neat low maintenance front patio and those amazing views. This patio gets the sun from early afternoon so is the perfect place to relax and chill out after a busy day.
Step inside and on the ground floor at the front, there is a spacious lounge with a simple yet elegant open fireplace. There is plenty of space for a large sofa and easy chairs.
At the back, the door leads to the kitchen / diner. The dining area has ample space for a large dining table plus access to an understairs cupboard. The kitchen has a good range of cream gloss base and wall units providing good storage as well as plenty of worktop space ideal for preparing delicious meals for family and friends. There's a halogen hob and combined oven / grill plus space for a free-standing fridge / freezer, slimline dishwasher, washing machine and dryer. The back door leads to a small flagged yard.
Upstairs, there are three bedrooms: a large double with wardrobe space, a smaller double and a single which would also make a great office. The two front bedrooms really do make the most of the views. There's also the family bathroom. The large loft space is accessed via a loft ladder. It is currently used as an office plus storage area.
Outside, at the front there is a two tier flagged patio. At the back there is a small flagged yard. Please note that parking is on street and access to this property is across the front of number 72. There is also right of access across both the front and back of number 74 to number 76.
The delightful property is in a highly sought after location on Cliff Road which offers stunning views yet is within walking distance to the centre of Holmfirth and all its artisan shops, cafes, restaurants and bars. Holmfirth High School is a 15 minute walk away and there are several well regarded junior schools within 2 miles. If you enjoy walking, there's access at the end of the terrace to a footpath that runs along the foot of the Cliff and from where there are more amazing views across the Valley. For those who need to commute, the property is close to road, rail and bus routes to Huddersfield, Sheffield, Wakefield, Manchester and Leeds.
Lounge
3.95m x 4.03m - 12'12" x 13'3"
Open fireplace
with pale wood effect surround and white hearth. Wall shelves. Parquet effect
Amtico flooring. Window to the front with far reaching views. Ceiling light. Door
to the kitchen diner.
Kitchen Diner
2.11m x 4.97m - 6'11" x 16'4"
Good range
of cream gloss base and wall units plus drawers. Beech wood work top. Dark composite
single bowl sink and drainer with mixer taps. 4 zone halogen hob with black
extractor. Electric combined oven / grill. Space for free standing fridge / freezer.
Plumbed for washing machine and space for a slim dishwasher. Space for dryer. Tiled
splash backs. Space for dining table. Access to understairs cupboard. Tiled
floor. Ceiling light in the dining area, large LED light in the kitchen. Two windows
to the back and door to the back yard.
Bedroom 1
3.32m x 2.48m - 10'11" x 8'2"
Double.
Window to the front with far reaching views. Wardrobe space on either side of
the chimney breast. Ceiling light. Carpeted.
Bedroom 2
2.78m x 3.05m - 9'1" x 10'0"
Double. Window
to the back. Ceiling light. Carpeted.
Bedroom 3
2.23m x 2.06m - 7'4" x 6'9"
Single which
would also make a great office. Window to the front with far reaching views.
Ceiling light. Carpeted.
Bathroom
1.79m x 1.87m - 5'10" x 6'2"
Bath with electric
shower over. WC. Pedestal basin. Stainless steel ladder heated towel rail.
Fully tiled walls. Vinyl flooring. Ceiling light. Frosted window to the back.
Loft
4m x 5m - 13'1" x 16'5"
Accessed
from the landing by a loft ladder. Large space used as an office and for
storage. Velux window, power and light and carpeted.
- COUNCIL TAXA payment made to your local authority in order to pay for local services like schools, libraries, and refuse collection. The amount you pay depends on the value of the property.Read more about council Tax in our glossary page.
- Band: A
- PARKINGDetails of how and where vehicles can be parked, and any associated costs.Read more about parking in our glossary page.
- Yes
- GARDENA property has access to an outdoor space, which could be private or shared.
- Yes
- ACCESSIBILITYHow a property has been adapted to meet the needs of vulnerable or disabled individuals.Read more about accessibility in our glossary page.
- Ask agent
Cliff Road, Holmfirth, HD9
Add an important place to see how long it'd take to get there from our property listings.
__mins driving to your place
Get an instant, personalised result:
- Show sellers you’re serious
- Secure viewings faster with agents
- No impact on your credit score
Your mortgage
Notes
Staying secure when looking for property
Ensure you're up to date with our latest advice on how to avoid fraud or scams when looking for property online.
Visit our security centre to find out moreDisclaimer - Property reference 10665237. The information displayed about this property comprises a property advertisement. Rightmove.co.uk makes no warranty as to the accuracy or completeness of the advertisement or any linked or associated information, and Rightmove has no control over the content. This property advertisement does not constitute property particulars. The information is provided and maintained by EweMove, Covering Yorkshire. Please contact the selling agent or developer directly to obtain any information which may be available under the terms of The Energy Performance of Buildings (Certificates and Inspections) (England and Wales) Regulations 2007 or the Home Report if in relation to a residential property in Scotland.
*This is the average speed from the provider with the fastest broadband package available at this postcode. The average speed displayed is based on the download speeds of at least 50% of customers at peak time (8pm to 10pm). Fibre/cable services at the postcode are subject to availability and may differ between properties within a postcode. Speeds can be affected by a range of technical and environmental factors. The speed at the property may be lower than that listed above. You can check the estimated speed and confirm availability to a property prior to purchasing on the broadband provider's website. Providers may increase charges. The information is provided and maintained by Decision Technologies Limited. **This is indicative only and based on a 2-person household with multiple devices and simultaneous usage. Broadband performance is affected by multiple factors including number of occupants and devices, simultaneous usage, router range etc. For more information speak to your broadband provider.
Map data ©OpenStreetMap contributors.





