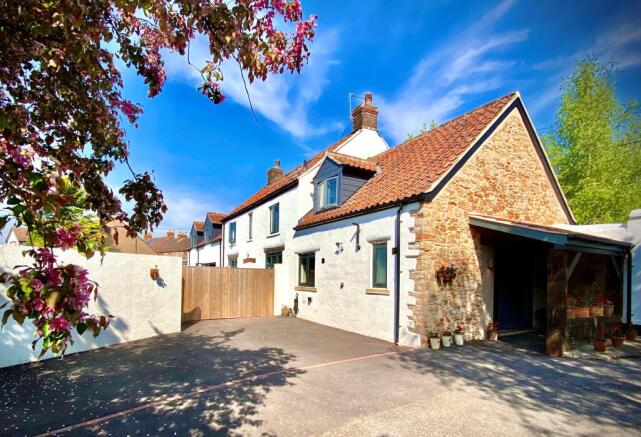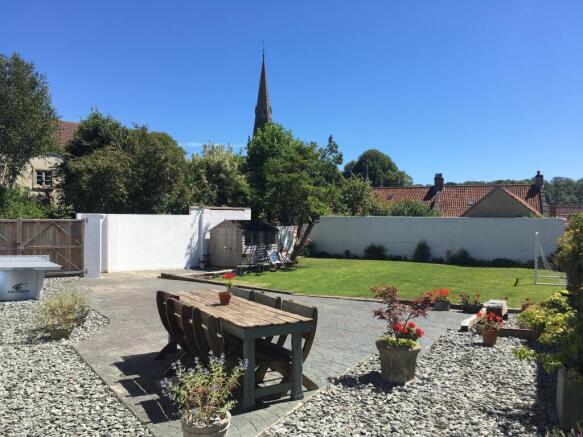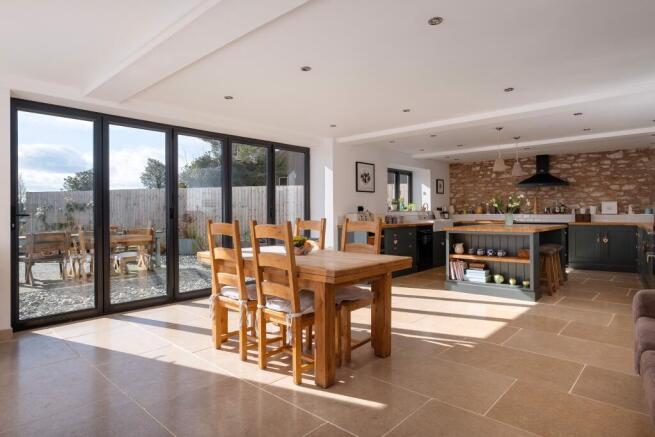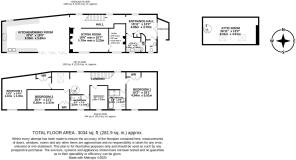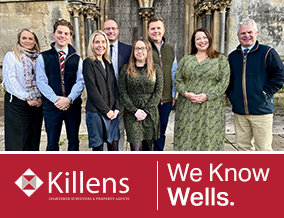
Central Wells, Five bedroom detached with parking for three cars and south facing garden

- PROPERTY TYPE
Detached
- BEDROOMS
5
- BATHROOMS
2
- SIZE
Ask agent
- TENUREDescribes how you own a property. There are different types of tenure - freehold, leasehold, and commonhold.Read more about tenure in our glossary page.
Freehold
Key features
- Detached Coach House Conversion
- Four double bedrooms and large attic room which could be used as a fifth bedroom
- South facing private walled garden
- Central Location In The City Of Wells
- Beautiful period features
- Bespoke open plan kitchen and great attention to detail throughout the property
- Parking for Three cars
Description
About the Inside
Upon entering the generous foyer, you are instantly welcomed by the exquisite high quality finish and period charm that is present throughout the entire property. Emphasis has been placed on retaining as much character and volume of space as possible, including exposed stonework, elm lintels and joists and open fireplaces. Leading off from the foyer is a downstairs cloakroom, a useful shoe storage cupboard and a separate utility and boiler room storing all the underfloor heating apparatus.
The main hall leads through to the hub of the house - a striking open plan kitchen/dining area. This well designed space boasts oak worktops, an island and large bifold doors which open onto the rear garden offering views to the south east and St Thomas Church.
From the hall there is a family sitting room with an original brick fireplace, leading through to a well proportioned study with fitted network cables and a further period fireplace. The first floor offers four spacious bedrooms; a vaulted master with original beams and a hand-crafted wardrobe; two vaulted doubles with fitted wardrobes and a smaller double. All rooms have views of Wells Cathedral and Glastonbury Tor. There is a family bathroom featuring an oversized bath using recycled floorboard panelling and a walk-in shower as well as another family shower room, comprising a mix of period and contemporary features and styles. A bespoke wrought iron spiral staircase leads to the attic room - a versatile space with exposed trusses which provides beautiful views across the countryside. Throughout the house there is a wonderful sense of light, space and warmth as well as the introduction of handmade Italian terracotta tiles and reclaimed floorboards from a Scottish whisky distillery. With solid oak doors and Farrow and Ball paint throughout, every care has been taken to ensure the highest quality workmanship across this exceptional family home.
About the Outside
Outside To the front of the property is parking for three cars; double gates can open to provide further parking beyond. The rear garden is south facing and has been fully landscaped; including a mix of hard standing, slate chippings and a large lawned area with two mature trees - perfect for putting hammock between!
About the Area
Wells is the smallest city in England and offers a range of shopping facilities including a high proportion of independent shops and boutiques, banks, restaurants, public houses, cinema and churches. The stunning market square holds a farmer’s market on Wednesday and Saturday. The nearby Georgian city of Bath and the regional centre of Bristol are also within good commuting distance, while Castle Cary Station with links to London Paddington and Exeter is a 12-mile drive away. Bristol International Airport is 17 miles away. There are excellent schools in Wells and the surrounding area including highly regarded primary schools in Wells, the extremely sought-after Wells Blue secondary school, Wells Cathedral School, Downside School, All Hallows Preparatory School and Millfield. The area is also well known for its variety of sporting and leisure facilities and for walking, cycling while sailing and fishing can be pursued at Chew Valley Lake. Leisure centres can be found at Wells and Shepton Mallet. Wells, Mendip and Farrington Golf courses are conveniently located close by and Horse Racing enthusiasts are catered for at Bath and Wincanton Race Courses.
Useful Information
-Tenure - Freehold
-Services -Mains water, mains drainage. Mains gas central heating.
-Postcode – BA5 2TL
-Energy Performance Certificate -C
-Viewings - Strictly by appointment with the Vendors agent Killens
-Fixtures and fittings - All those items usually regarded as retained to the vendors are specifically reserved out of the sale.
Brochures
Particulars- COUNCIL TAXA payment made to your local authority in order to pay for local services like schools, libraries, and refuse collection. The amount you pay depends on the value of the property.Read more about council Tax in our glossary page.
- Band: C
- PARKINGDetails of how and where vehicles can be parked, and any associated costs.Read more about parking in our glossary page.
- Yes
- GARDENA property has access to an outdoor space, which could be private or shared.
- Yes
- ACCESSIBILITYHow a property has been adapted to meet the needs of vulnerable or disabled individuals.Read more about accessibility in our glossary page.
- Ask agent
Central Wells, Five bedroom detached with parking for three cars and south facing garden
Add an important place to see how long it'd take to get there from our property listings.
__mins driving to your place
Get an instant, personalised result:
- Show sellers you’re serious
- Secure viewings faster with agents
- No impact on your credit score
Your mortgage
Notes
Staying secure when looking for property
Ensure you're up to date with our latest advice on how to avoid fraud or scams when looking for property online.
Visit our security centre to find out moreDisclaimer - Property reference WEL190295. The information displayed about this property comprises a property advertisement. Rightmove.co.uk makes no warranty as to the accuracy or completeness of the advertisement or any linked or associated information, and Rightmove has no control over the content. This property advertisement does not constitute property particulars. The information is provided and maintained by Killens, Wells. Please contact the selling agent or developer directly to obtain any information which may be available under the terms of The Energy Performance of Buildings (Certificates and Inspections) (England and Wales) Regulations 2007 or the Home Report if in relation to a residential property in Scotland.
*This is the average speed from the provider with the fastest broadband package available at this postcode. The average speed displayed is based on the download speeds of at least 50% of customers at peak time (8pm to 10pm). Fibre/cable services at the postcode are subject to availability and may differ between properties within a postcode. Speeds can be affected by a range of technical and environmental factors. The speed at the property may be lower than that listed above. You can check the estimated speed and confirm availability to a property prior to purchasing on the broadband provider's website. Providers may increase charges. The information is provided and maintained by Decision Technologies Limited. **This is indicative only and based on a 2-person household with multiple devices and simultaneous usage. Broadband performance is affected by multiple factors including number of occupants and devices, simultaneous usage, router range etc. For more information speak to your broadband provider.
Map data ©OpenStreetMap contributors.
