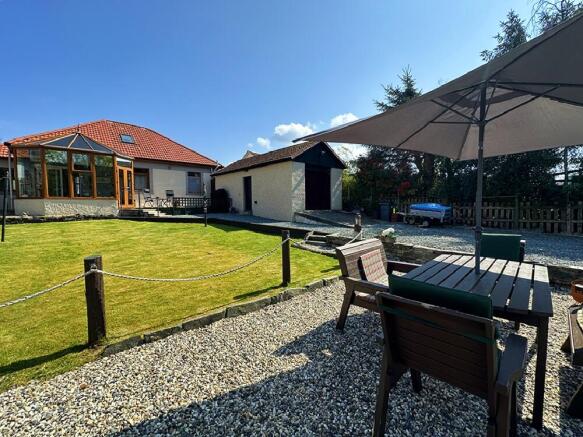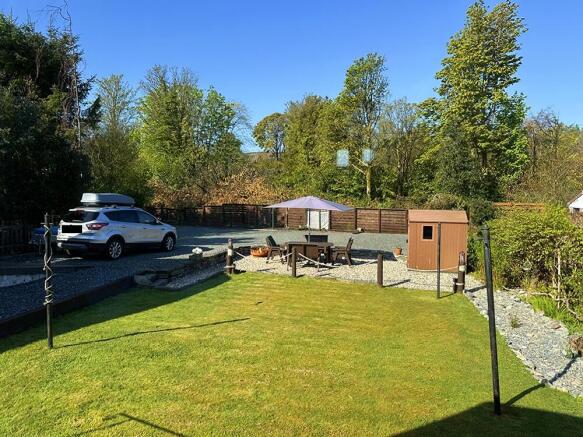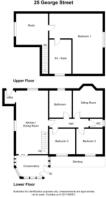George Street, Hunters quay, Dunoon, PA23

- PROPERTY TYPE
Bungalow
- BEDROOMS
3
- BATHROOMS
3
- SIZE
Ask agent
- TENUREDescribes how you own a property. There are different types of tenure - freehold, leasehold, and commonhold.Read more about tenure in our glossary page.
Ask agent
Key features
- 3 Bed Detached Bungalow
- Private and Extensive Grounds
- Quiet and Peaceful Location
- Three Reception Rooms
- Bathroom, En-Suite & Cloakroom
- Beautifully Decorated
- Quality Fittings Throughout
- Large Driveway and Garage
- Close to Seafront and Ferry
- Ideal Family / Forever Home
Description
An impressive, yet charming 3-bedroom detached bungalow in Hunters Quay which offers a serene lifestyle with breathtaking views of the surrounding countryside. An inviting kitchen dining area adorned with elegant oak wood floors that is perfect for family gatherings or entertaining friends. A charming conservatory that invites natural light to flood the interior while offering splendid views of your private rear garden and countryside views beyond. The cosy sitting room boasts a lovely bay window that frames views of the front garden, creating an idyllic spot to unwind with a book or enjoy family time. Every corner of this home reflects meticulous maintenance and attention to detail, ensuring clean and crisp lines throughout. The accommodation features two well-appointed bedrooms on the ground floor or ascend to the upper level where you'll find the master bedroom complete with its own en-suite. Outside, discover the newly installed wood decking at the rear and a lawned area for enjoying the views. A stone-chipped driveway leads to ample hard standing for several vehicles alongside a garage that is wired, plumbed, insulated and includes its own WC. Located on a quiet road just moments from the ferry terminal and within close proximity to both primary and grammar schools, as well as local shops and seafront attractions this house would suit as either a family home or your forever home.
The coastal village of Hunters Quay is approximately one mile along the esplanade from Dunoon, Cowal’s capital town. The village boasts a golf course, indoor and outdoor bowling club and independent retailers including newsagents, bakers, hairdressers, off-licences and take-aways, amongst others. It is also conveniently placed for two ferries which provide rail and bus links to Greenock, Braehead and Glasgow. In the Dunoon area there are two supermarkets, local shops and hairdressers aplenty, several cafes and restaurants, plenty of pubs, two leisure centres, numerous golf, bowling, tennis and sailing clubs, a two-screen cinema, a local museum and a concert venue. There are also ample schools, churches, medical surgeries, dentists, a hospital and a veterinary practice.
Accommodation
Lower Floor: Kitchen/Diner, Sitting Room, Conservatory, Family Bathroom, Two Bedrooms, Cloakroom and Utility Room
Upper Floor: Master Bedroom, En-suite Shower Room and Study Area
Directions
From the shore road (A815) you turn into Cammesreinach Brae and continue onto George Street and it is on your right.
Access
Enter the front garden via a wrought iron gate set in a low level rendered wall and follow the path to the front door. Further access can be gained at the rear, into the conservatory.
Conservatory
4.25m x 3.40m
13’11” x 11’2”
Porcelain tiling, double glazed UPVC windows all around with a wood shelf to the bottom. A double radiator ensures all year round use and double French Doors lead to the rear garden. This room offers such wonderful countryside views of the woodland to the rear of the garden and hilltop views of the hills over Dunoon as well as Glen Massan to the other aspect.
Kitchen / Dining Area
7.62m x 3.40m
25’0” x 11’2”
The open plan kitchen/dining area is fitted with solid oak wood floors and offers a wonderful social space. A large 8 burner gas range with two ovens, grill and plate warmer is fitted with worktops over floor units featuring stainless steel splashback which runs along the front wall with two casement windows over the 1 ½ bowl ceramic sink. There is a wall of warm wood finished cupboards offering more than enough storage space to satisfy any aspiring cook. There is space for a free standing butchers block. Space and plumbing for a dishwasher. Lighting is inset into the ceiling. The oak floor continues into the dining area with a door to the inner hallway, casement window to the side and stairs leading to the upper floor with the understairs area open and has a raised shelf, currently furnished with book shelves. Sliding patio doors lead to the conservatory down two small steps.
Utility Vestibule
2.64m x 1.59
8’8” x 5’3”
The front door is wood effect UPVC and has a glass panel with an ‘L’ shaped worktop with stainless steel sink and mixer taps under a casement window to the rear. Space for tall fridge freezer, under counter washing machine and dryer. The electric circuit breakers mains consumer units are wall mounted. Wall mounted gas fired boiler with plenty of storage in floor and wall mounted units. Doorway leads to the kitchen.
Inner Hallway
5.01m x 1.32m
16’5” x 4’4”
The inner hallway is newly carpeted and opens onto the family bathroom, both bedrooms, cloakroom and the sitting room. Double radiator.
Sitting Room
3.75m x 3.71m
12’4” x 12’2”
A lovely cosy and snug room with a box bay window to the front and an Edinburgh press (wood backed recess with shelving). Radiator. The floor is a continuation of the newly fitted hall carpet.
Bedroom 1
3.27m x 2.95m
10’9” x 9’8”
A good sized carpeted, double bedroom with a large casement window with views to the rear garden and countryside views beyond. Plenty of space for bedroom furniture. Radiator.
Bedroom 2
3.33m x 2.96m
10’11” x 9’9”
A good sized carpeted double bedroom with a large casement window with views to the rear garden and countryside views beyond. Original feature ceiling rose. Plenty of space for bedroom furniture. Radiator.
Family Bathroom
2.99m x 1.88m
9’10” x 6’2”
Newly fitted 4-piece suite comprising of double shower glass cabinet with shower and fully tiled walls, low level WC, feature double ended bath with central taps and wash basin with attached cabinet below. Flooring is grey wood-effect ceramic tiling, ceiling lights and extractor fan are inset and there is a casement window with opaque glass to the front. There are shelves built-in to the end of the bath and a high mounted wall cupboard. Radiator.
Cloakroom
1.56m x 1.33m
5’1” x 4’4”
Low level W.C. with modern slimline wash hand basin and mixer taps with integrated cabinet below. Radiator with shelf over and walls are lined with wet wall panels to mid-height. There is a row of coat hooks suitable for outdoor clothing and the floor is covered with slate tile flooring.
Upper Landing / Study Area
2.81m x 2.11m
9’3” x 6’11”
At the top of the decorative staircase is the upper landing with partially sloped ceiling and a fitted Velux window. Carpeted and fitted radiator makes this area ideal as a home office or study area.
Under eaves storage available here too. Door to master bedroom.
Master Bedroom
4.95m x 3.88m
16’3” x 12’9”
Carpeted and partial sloping roof with Velux window to rear and plenty of under eaves storage. There are built-in sliding double door wardrobes and a ceiling inspection hatch. A lovely space to unwind and relax.
Ensuite
2.67m x 1.67m
8’9” x 5’6”
Oak laminate flooring with characterful sloping ceiling with Velux window. 3-piece bathroom suite consisting of a corner shower unit with double sliding door entry, wet wall panels surround and inset electric shower, low level WC and wash basin with integral cabinet below. Inset ceiling spot lights and extractor fan.
Outside Areas
There is a garage which has a fitted WC and is insulated and boarded with large loft storage space. The rear garden has a wonderful newly refitted wood deck area immediately outside the French Doors of the conservatory, steps leading down to the mainly lawned area with the remainder of this extensive garden laid to stone chips. This offers hardstanding for several cars and seating areas. A wooden shed is there to house your garden equipment and the stone chipped drive leads to the private shared access lane which has mature shrubs and trees to either side of the drive. The rear garden offers views to the immediate woodlands bordering the property with the golf course beyond that. Distant hilltop views of Dunoon’s hills and the sight of Glen Massan to the side will have you looking in awe, no matter the weather.
The Front garden has a low level rendered wall to the front and is mainly laid to chipped stone and mature trees and shrubs offering a very clean and sharp look. The house, both inside and out is extremely well maintained and very well presented.
Services
Mains Water
Mains Drainage
Gas Central Heating
Note: The services, white goods and electrical appliances have not been checked by the selling agents.
Home Report
A copy of the Home Report is available by contacting Waterside Property Ltd.
Viewings
Strictly by appointment with Waterside Property Ltd.
Offers
Offers are to be submitted in Scottish legal terms to Waterside Property Ltd.
- COUNCIL TAXA payment made to your local authority in order to pay for local services like schools, libraries, and refuse collection. The amount you pay depends on the value of the property.Read more about council Tax in our glossary page.
- Band: E
- PARKINGDetails of how and where vehicles can be parked, and any associated costs.Read more about parking in our glossary page.
- Yes
- GARDENA property has access to an outdoor space, which could be private or shared.
- Yes
- ACCESSIBILITYHow a property has been adapted to meet the needs of vulnerable or disabled individuals.Read more about accessibility in our glossary page.
- Ask agent
Energy performance certificate - ask agent
George Street, Hunters quay, Dunoon, PA23
Add an important place to see how long it'd take to get there from our property listings.
__mins driving to your place
Get an instant, personalised result:
- Show sellers you’re serious
- Secure viewings faster with agents
- No impact on your credit score
Your mortgage
Notes
Staying secure when looking for property
Ensure you're up to date with our latest advice on how to avoid fraud or scams when looking for property online.
Visit our security centre to find out moreDisclaimer - Property reference P899. The information displayed about this property comprises a property advertisement. Rightmove.co.uk makes no warranty as to the accuracy or completeness of the advertisement or any linked or associated information, and Rightmove has no control over the content. This property advertisement does not constitute property particulars. The information is provided and maintained by Waterside Property, Dunoon. Please contact the selling agent or developer directly to obtain any information which may be available under the terms of The Energy Performance of Buildings (Certificates and Inspections) (England and Wales) Regulations 2007 or the Home Report if in relation to a residential property in Scotland.
*This is the average speed from the provider with the fastest broadband package available at this postcode. The average speed displayed is based on the download speeds of at least 50% of customers at peak time (8pm to 10pm). Fibre/cable services at the postcode are subject to availability and may differ between properties within a postcode. Speeds can be affected by a range of technical and environmental factors. The speed at the property may be lower than that listed above. You can check the estimated speed and confirm availability to a property prior to purchasing on the broadband provider's website. Providers may increase charges. The information is provided and maintained by Decision Technologies Limited. **This is indicative only and based on a 2-person household with multiple devices and simultaneous usage. Broadband performance is affected by multiple factors including number of occupants and devices, simultaneous usage, router range etc. For more information speak to your broadband provider.
Map data ©OpenStreetMap contributors.




