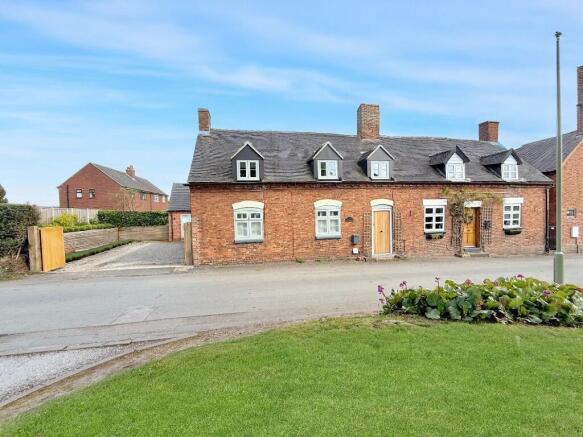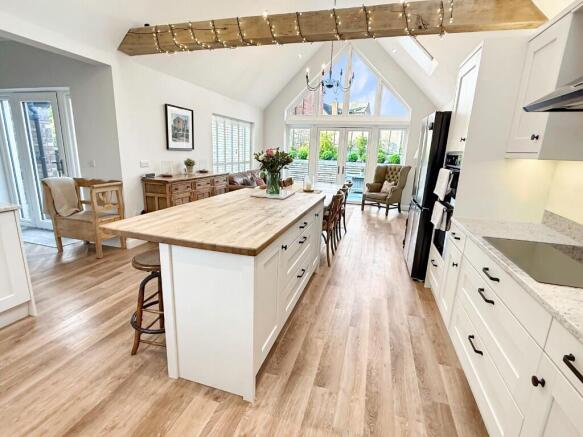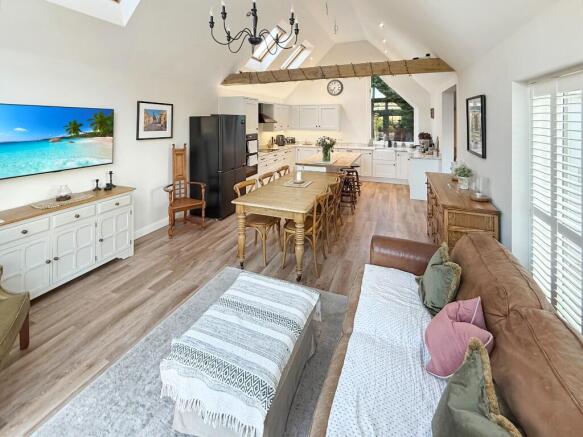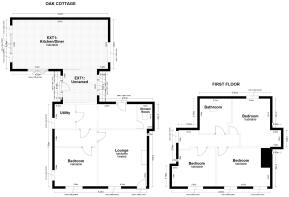School House Lane, Abbots Bromley. WS15
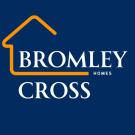
- PROPERTY TYPE
Cottage
- BEDROOMS
4
- BATHROOMS
2
- SIZE
Ask agent
- TENUREDescribes how you own a property. There are different types of tenure - freehold, leasehold, and commonhold.Read more about tenure in our glossary page.
Freehold
Key features
- Beautifully restored 4 bedroom 18th-century cottage
- Stunning extended kitchen with vaulted ceiling and Velux windows
- Original character features throughout
- Lounge
- 4 Double Bedrooms
- Boot Room/Utility
- Laundry Room
- 2 bathrooms
- Private Courtyard Garden
- Double Driveway with Double Gates
Description
This charming four bedroom period cottage, built circa 1764, has been beautifully renovated and sympathetically restored to the highest standard. Nestled in the heart of Abbots Bromley, the property seamlessly blends historic character with modern luxury. The renovation has preserved many original features-ensuring the cottage retains its rustic beams, traditional charm, and unique heritage-while introducing top-quality contemporary finishes for comfort and convenience.
Immaculately presented throughout, the cottage offers a warm and welcoming atmosphere from the moment you step inside. It features a versatile layout with light-filled living spaces and a stunning modern extension at the rear. Premium timber-alternative windows and a state-of-the-art insulation system have been installed, making the home exceptionally energy-efficient and peaceful. With its delightful interior and private gated driveway, this property provides a rare opportunity to enjoy village living in a historic home without compromise.
Key Features
* Historic Cottage: 18th-century cottage (circa 1764) lovingly restored and modernized to an exceptional standard.
* Original Character: Sympathetically renovated to preserve original features and period charm (exposed beams, traditional doors, etc.).
* High-Quality Windows: Fitted with premium Residence 9 timber-alternative windows - ideal for conservation areas - offering excellent thermal and acoustic insulation.
* Energy Efficient: Upgraded insulation and a positive ventilation system ensure a warm, dry home year-round.
* Stunning Kitchen/Diner: Extended open-plan kitchen and dining space with vaulted apex ceiling, multiple skylights, and French doors leading to the garden.
* Luxury Fixtures: Central island with solid oak worktop, Belfast farmhouse sink, built-in oven, induction hob, and bespoke cabinetry for ample storage.
* Utility Spaces: Separate laundry room (with additional Belfast sink and plumbing for washer/dryer) plus a rear utility/boot room for extra storage and convenience.
* Modern Bathroom: Stylish ground floor shower room featuring a walk-in shower, vanity unit, WC, and heated towel rail.
* Gated Driveway: Access from the front via a side driveway with double gates, providing secure off-road parking.
* Desirable Location: Situated in the heart of Abbots Bromley - a highly sought-after village with local shops, pubs, and scenic countryside on the doorstep.
Accommodation
Entrance Hall: A bright and welcoming entrance hall greets you with beautiful herringbone-pattern Karndean flooring underfoot. This space sets the tone for the home, combining durability with classic style, and offers room to hang coats and store shoes. The hall provides a charming introduction and flows naturally into the rest of the ground floor.
Lounge/Sitting Room: At the front of the cottage is a cosy lounge/sitting room brimming with character. Original exposed timber beams and rustic detailing create a warm, inviting atmosphere. A front window (double-glazed in the Residence 9 style) ensures plenty of natural light while maintaining the traditional cottage aesthetic. There is a large open fireplace with log burner stove and a solid oak front door which has been made to size.
Kitchen/Diner: The heart of the home is the impressive extended kitchen and dining area at the rear. This show-stopping space boasts a vaulted apex ceiling with three Velux skylights, flooding the room with natural light. A set of double French doors opens directly onto the garden terrace - ideal for indoor/outdoor living, as it allows an easy flow between the kitchen and the outdoor space.
The kitchen area is equipped with a bespoke central island featuring a solid oak worktop, perfect for casual dining or meal preparation. High-end appliances are integrated seamlessly, including a built-in oven, an induction hob, and an extractor fan, all balanced by traditional touches like the Belfast farmhouse sink. An extensive range of wall and base units provides excellent storage while keeping the clean, classic look of the kitchen. There is ample floor space for a large dining table and chairs, making this open-plan area a fantastic social hub.
Laundry/Utility Room: Just off the kitchen and from the main hall is a separate laundry room which keeps the practical elements of daily life tucked away. This handy space comes with plumbing and electrics for a washing machine and tumble dryer, along with a second Belfast sink set into a wooden countertop. Fitted base cupboards offer additional storage.
Rear Hallway & Boot Room: From the kitchen, an inner rear hallway leads to a dedicated boot room and the ground floor shower room. The boot room is a versatile space equipped with another sink and fitted storage units -perfect for stowing away coats, muddy boots, and outdoor gear. This transition area is ideal for pet owners or anyone who enjoys outdoor activities, as it helps keep the rest of the home clean and organized. It also provides an alternate side entrance, making it easy to come and go via the side courtyard.
Extra Storage off the hallway with a handy understairs cupboard.
Shower Room (Ground Floor): Accessible from the rear hallway is a contemporary shower room, tastefully finished to a high standard. It includes a modern glass-enclosed shower cubicle, a stylish vanity unit with wash basin and a low-flush WC and a chrome heated towel rail.
Bedroom Four / Study/Office
Leading off the hallway is a spacious fourth bedroom, currently used as a large double bedroom. This versatile room benefits from windows to both the side and rear, allowing for plenty of natural light, and features charming exposed ceiling beams that add to the property's character. Ideal for use as a guest bedroom, home office, or creative workspace.
First Floor: A gently winding staircase (original to the cottage, with restored wooden banisters) leads to the first-floor accommodation. Here, the period charm continues - the first floor houses three well-proportioned bedrooms, each showcasing unique character features. Exposed beams, cottage-style latched doors, and tasteful décor create a tranquil ambiance in these rooms. The principal bedroom provides a bright airy space which overlooks the front elevation. The further bedrooms offer comfortable accommodation for family members or guests, with plenty of natural light and charming views over village surroundings.
Family Bathroom: A beautifully appointed family bathroom featuring a large Velux window to the side, flooding the space with natural light. The suite includes a low level WC, a stylish vanity unit with a marble countertop, a bath, and a fully tiled shower enclosure for added convenience. Finished with modern spotlights, this luxurious bathroom combines classic touches with contemporary comfort.
(Note: The layout and room dimensions of each bedroom are available on the floor plan which we be available soon.)
Location
Abbots Bromley, Staffordshire - The cottage is located in the very heart of this historic and village.
About Abbots Bromley and Surrounding Area
The picturesque village of Abbots Bromley offers a unique blend of historic charm and vibrant community life. Renowned for its famous Horn Dance - one of the oldest surviving traditional dances in England - Abbots Bromley combines rich heritage with an active modern lifestyle.
The village is home to a welcoming selection of local pubs, including The Goat's Head, The Bagot Arms, The Coach and Horses and The Crown Inn, each offering a warm atmosphere and traditional food. For more relaxed gatherings, Cobwebs Café and Antlers Coffee Shop provide perfect spots to enjoy artisan coffee, homemade cakes, local food and friendly conversation.
For those who enjoy outdoor activities, Blithfield Reservoir is just a short drive away, offering scenic walks, birdwatching, and watersports. The Blithfield Sailing Club is based here and provides excellent opportunities for both novice and experienced sailors.
The village also boasts excellent sports and recreational facilities. The Abbots Bromley Sports Association (ABSA) supports a thriving community with cricket, football, and netball played on the new all-weather courts. For tennis enthusiasts, the village has an active Tennis Club catering to all ages and abilities.
Nearby, Hoar Cross Hall Spa Hotel offers luxury spa and dining experiences in a magnificent country estate setting - perfect for a relaxing retreat. For sports fans, the world-class facilities of St. George's Park, the home of England's national football teams, are also close at hand, offering a range of fitness and training amenities open to the public.
With its beautiful setting, strong community spirit, excellent leisure facilities, and easy access to nearby towns and countryside, Abbots Bromley offers a wonderful lifestyle for families, professionals, and retirees alike.
Despite its rural charm, the village is well-connected to larger centers. Major road links such as the A38, A50, and M6 Toll are within convenient reach, making commuting or traveling to nearby cities straightforward. The towns of Lichfield and Burton upon Trent are easily accessible, and for longer journeys, railway stations at Rugeley Trent Valley and Lichfield provide regular train services to Birmingham, London, and other destinations. A public bus route also runs through Abbots Bromley, connecting it to neighboring villages and towns. This prime location allows you to enjoy peaceful country living without sacrificing connectivity or convenience.
In short, Abbots Bromley offers a welcoming community and an enviable setting - from the friendly local pubs and annual festivals to the tranquil green surroundings. Owning this cottage means more than just acquiring a beautiful home; it's an invitation to become part of a vibrant village lifestyle steeped in history, yet geared for modern living.
Additional Information
* Windows & Insulation: The installation of Residence 9 windows not only maintains the cottage's period aesthetic but also provides modern advantages like double glazing, energy efficiency (helping to keep heating bills low), and excellent noise reduction. The home's sympathetic renovation included enhanced insulation and a Positive Input Ventilation (PIV) system, which introduces filtered fresh air into the home. This helps to prevent condensation and ensures a fresh, dry interior - ideal for an older property, keeping it comfortable year-round.
* Heating & Electrical: The cottage is equipped with a modern central heating system and has been updated to meet contemporary electrical and plumbing standards. Enjoy the character of a 1760s home with the peace of mind that comes from new wiring, efficient heating, and reliable utilities throughout. All renovations have been carried out with quality and longevity in mind.
Outdoor Space: The property enjoys a beautifully landscaped exterior designed for both relaxation and easy maintenance. To one side, there is a raised area with well-stocked shrub beds, featuring a variety of attractive bushes. A thoughtfully designed seating area provides the perfect spot to relax outdoors.
On the other side of the cottage, a charming courtyard area offers further private outdoor space, with a historic well - a wonderful period feature that adds character and authenticity to the setting.
* Conservation Area Compliance: As the cottage sits within a conservation area, all external improvements (windows, doors, and materials) have been carefully chosen to comply with local heritage guidelines. The result is a home that harmonises with its historic surroundings while still providing the benefits of modern construction. Future owners can appreciate that the heavy lifting has been done - the property meets conservation standards, meaning less paperwork and worry when enjoying or further improving your home.
* Tenure: Freehold. Local Authority: East Staffordshire Borough Council. (Council Tax band to be confirmed.) EPC Rating: To be confirmed - improved efficiency expected due to recent insulation upgrades.
* Services: Mains electricity, water and drainage. Heating is provided by a central system (fuel type typical for the area - details available on request). High-speed internet and telephone services are available in the village for those working from home or streaming entertainment.
This brochure provides a summary of the property's features. For more information or to arrange a viewing of this stunning period cottage, please contact Bromley Cross Homes - our team will be delighted to assist and show you all that this remarkable home has to offer.
- COUNCIL TAXA payment made to your local authority in order to pay for local services like schools, libraries, and refuse collection. The amount you pay depends on the value of the property.Read more about council Tax in our glossary page.
- Ask agent
- PARKINGDetails of how and where vehicles can be parked, and any associated costs.Read more about parking in our glossary page.
- Driveway
- GARDENA property has access to an outdoor space, which could be private or shared.
- Yes
- ACCESSIBILITYHow a property has been adapted to meet the needs of vulnerable or disabled individuals.Read more about accessibility in our glossary page.
- Ask agent
School House Lane, Abbots Bromley. WS15
Add an important place to see how long it'd take to get there from our property listings.
__mins driving to your place
Get an instant, personalised result:
- Show sellers you’re serious
- Secure viewings faster with agents
- No impact on your credit score
Your mortgage
Notes
Staying secure when looking for property
Ensure you're up to date with our latest advice on how to avoid fraud or scams when looking for property online.
Visit our security centre to find out moreDisclaimer - Property reference OakCottage. The information displayed about this property comprises a property advertisement. Rightmove.co.uk makes no warranty as to the accuracy or completeness of the advertisement or any linked or associated information, and Rightmove has no control over the content. This property advertisement does not constitute property particulars. The information is provided and maintained by Bromley Cross Homes, Covering Staffordshire. Please contact the selling agent or developer directly to obtain any information which may be available under the terms of The Energy Performance of Buildings (Certificates and Inspections) (England and Wales) Regulations 2007 or the Home Report if in relation to a residential property in Scotland.
*This is the average speed from the provider with the fastest broadband package available at this postcode. The average speed displayed is based on the download speeds of at least 50% of customers at peak time (8pm to 10pm). Fibre/cable services at the postcode are subject to availability and may differ between properties within a postcode. Speeds can be affected by a range of technical and environmental factors. The speed at the property may be lower than that listed above. You can check the estimated speed and confirm availability to a property prior to purchasing on the broadband provider's website. Providers may increase charges. The information is provided and maintained by Decision Technologies Limited. **This is indicative only and based on a 2-person household with multiple devices and simultaneous usage. Broadband performance is affected by multiple factors including number of occupants and devices, simultaneous usage, router range etc. For more information speak to your broadband provider.
Map data ©OpenStreetMap contributors.
