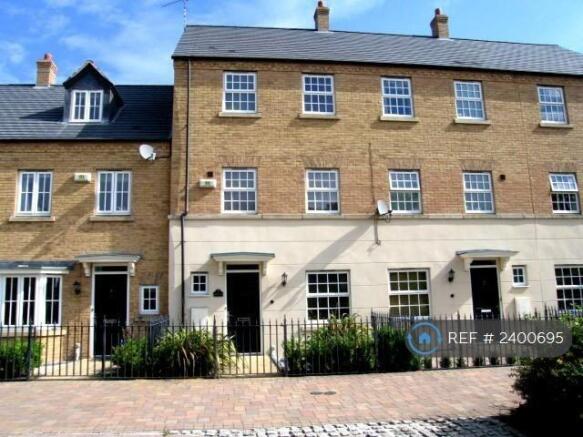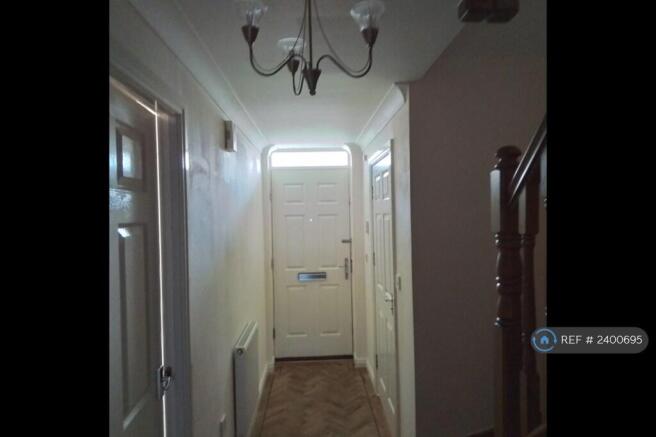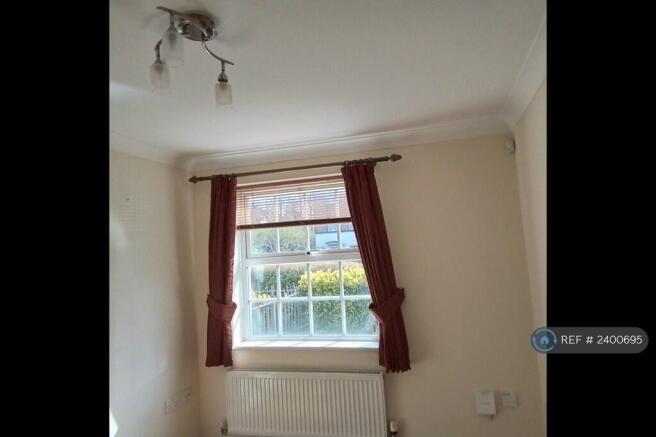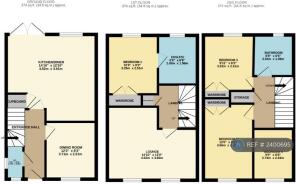Stonechat Road, Rugby, CV23

Letting details
- Let available date:
- Now
- Deposit:
- £1,500A deposit provides security for a landlord against damage, or unpaid rent by a tenant.Read more about deposit in our glossary page.
- Min. Tenancy:
- Ask agent How long the landlord offers to let the property for.Read more about tenancy length in our glossary page.
- Let type:
- Long term
- Furnish type:
- Unfurnished
- Council Tax:
- Ask agent
- PROPERTY TYPE
Terraced
- BEDROOMS
4
- BATHROOMS
3
- SIZE
Ask agent
Key features
- No Agent Fees
- Property Reference Number: 2400695
Description
Key features
- Three Storey Modern Town House
- Downstairs Cloakroom
- Fully Fitted Kitchen / Diner With integrated washing machine
- Two reception rooms
- Gas Central Heating / UPVC Double Glazing
- Generous storage throughout
- Three Double Bedrooms, each with fitted double wardrobes
- Master bedroom with en-suite
- Fourth bedroom/home office
- Family Bathroom With Shower
- Enclosed rear garden
- Garage
- Gas Central Heating/UPVC Double Glazing
A well presented modern four bedroom, three storey mid-terraced house located in the popular Coton Park estate, boasting two reception rooms bags of abundant storage and a single garage as well as off road parking. The house is very handy for M6, M1 and A14. A wide range of local amenities & reputable schools can be found within easy reach. The accommodation briefly comprises: entrance lobby, reception room, kitchen/dining room, cloakroom on the ground floor. On the first floor can be found a large dual aspect lounge, master bedroom with ensuite shower and fitted wardrobes and airing cupboard. The second floor has two further double bedrooms with built in wardrobes, a single bedroom which can be used as a home office/study and a separate three-piece family bathroom. The property further benefits from gas central heating, uPVC double glazing, a single car garage and one more off road parking space & an enclosed low maintenance rear garden. Unfurnished.
ENTRANCE LOBBY Enter via a composite panel effect door . Amtico flooring. Single panel radiator with thermostat control. Smoke alarm. Stairs rising to the first floor. Door to:
LOUNGE: uPVC double glazed windows to the front aspect. Amtico flooring. Double panel radiator with thermostat control. TV and telephone sockets. Wall mounted thermostat timer for the central heating. Door to:
KITCHEN/DINING ROOM: A range of eye and base level units surmounted by wood effect works surfaces. Inset 1.5 bowl sink and drainer with mixer tap over. Built-in double electric oven, gas hob and extractor hood. Integrated washing machine. Space and plumbing for a fridge freezer. Concealed combination central heating boiler. Space for fridge/freezer. Tiled floor. Double panel radiator with thermostat control. Double glazed window to the rear aspect. uPVC double glazed patio doors to the rear garden. Understairs storage cupboard. Door to:
CLOAKROOM White pedestal wash hand basin and low-level toilet. Tiled splashback area. Tiled floor. Ceiling mounted extractor fan. Single panel radiator with thermostat control.
FIRST FLOOR STAIRS & LANDING uPVC double glazed window to the front aspect. Single panel radiator with thermostat control. Programmable thermostat for the bedroom heating. Stairs rising to the second floor. Doors to further first floor accommodation and airing cupboard.
LOUNGE: Double Aspect uPVC double glazed windows to rear aspect, TV aerial socket and telephone sockets. Wall mounted radiator with thermostat control
BEDROOM ONE uPVC double glazed windows to the front aspect. Single panel radiator with thermostat control. TV aerial socket. Built-in wardrobes. Door to:
Master-en-suite BATHROOM: White suite comprising: low-level toilet, pedestal wash hand basin, and fully tiled shower enclosure with thermostatic shower. Tiling flooring. Electric shaver socket. Ceiling mounted extractor fan. Double panel radiator with thermostat control. Obscure uPVC double glazed window to the side aspect. Door to the landing.
SECOND FLOOR STAIRS & LANDING Single panel radiator with thermostat control. Ceiling mounted mains powered smoke alarm. Doors to all further accommodation. Loft hatch and further storage cupboard.
BEDROOM TWO: uPVC double glazed window to the front aspect. Double glazed window to the front aspect. Single panel radiator with thermostat control. TV aerial socket. Built in double wardrobe.
BEDROOM THREE: uPVC double glazed window to the rear aspect. Single panel radiator with thermostat control. Built in double wardrobe.
BEDROOM FOUR: uPVC double glazed window to the rear aspect. Single panel radiator with thermostat control.
FAMILY BATHROOM White suite comprising: pedestal wash hand basin, low-level toilet and fully tiled double shower enclosure with electric shower. Tiling to splashback areas. Tiled flooring. Electric shaver socket. Ceiling mounted extractor fan. Double panel radiator with thermostatic control. Double glazed obscure window to the front aspect.
FRONTAGE: Slab path leading to the front door. Gravelled areas on both sides of path. Timber gate to the rear garden.
REAR GARDEN Slab patio adjoining the rear of the property with cold water tap. Timber gate leading to single garage. Enclosed by timber fencing to all sides.
EPC C Council Tax Band D
Tenancy information
Before your application can be fully considered, you will need to pay to us a holding deposit equivalent to one weeks’ rent for the property . If at any time you decide not to proceed with the tenancy or fail to move in on the tenancy start date, then your holding deposit will be retained. By the same token, if you unreasonably delay in responding to any reasonable request made by us or the referencing agent, and if it turns out that you have provided us with false or misleading information as part of your tenancy application or if you fail any of the checks which the Landlord is required to undertake under the Immigration Act 2014, then again your holding deposit will not be returned. It will be retained by the Landlord. However, if the Landlord decides not to offer you a tenancy for reasons unconnected with the above then your holding deposit will be refunded within 7 days.
Should you be offered and you accept a tenancy with our Landlord, then your holding deposit will be credited towards the security deposit for the tenancy.
Rent: one months rent is payable when you sign the tenancy agreement.
Tenancy deposit
In accordance with the Tenants Fees Act 2019 the maximum tenancy deposit is calculated as five weeks rent and is managed by The Tenancy Deposit Scheme – Membership No.: EW116683
Address for correspondence with TDS: Unit 1, The Progression Centre, 42 Mark Road, Hemel Hempstead, Herts HP2 7DW. More information on the Tenancy Deposit scheme can be found on their website.
Additional Permitted Fees:
Interest charged on late rent payments: 3% above the current rate of interest as set by the Bank of England on the day the rent became due.
Changes to the tenancy agreement: if the tenant requests a change to the tenancy agreement (e.g add/removal of a tenant), a fee of £50 is payable.
Loss of keys/security device: if the tenant requires replacement keys/fobs due to not having the keys provided to them at the start of the tenancy agreement, the cost of replacement will be paid by the tenant. If the keys have been lost and therefore there is a potential security risk, the tenant will pay the costs of the lock being changed.
Early termination: if the tenant requests an early termination of the tenancy either during the fixed term or in lieu of the correct notice in a statutory periodic (rolling) tenancy, the tenant will pay for any reasonable loss to the landlord/agent for the termination of the tenancy agreement.
Company Application Fee: £500 plus VAT (plus check-out fee of £100 plus VAT)
Summary & Exclusions:
- Rent Amount: £1,300.00 per month (£300.00 per week)
- Deposit / Bond: £1,500.00
- 4 Bedrooms
- 3 Bathrooms
- Property comes unfurnished
- Available to move in from 27 April 2025
- Minimum tenancy term is 6 months
- Maximum number of tenants is 3
- No Students
- No Pets, sorry
- No Smokers
- Family Friendly
- Bills not included
- Property has parking
- Property has garden access
- EPC Rating: C
If calling, please quote reference: 2400695
Fees:
You will not be charged any admin fees.
** Contact today to book a viewing and have the landlord show you round! **
Request Details form responded to 24/7, with phone bookings available 9am-9pm, 7 days a week.
- COUNCIL TAXA payment made to your local authority in order to pay for local services like schools, libraries, and refuse collection. The amount you pay depends on the value of the property.Read more about council Tax in our glossary page.
- Ask agent
- PARKINGDetails of how and where vehicles can be parked, and any associated costs.Read more about parking in our glossary page.
- Private
- GARDENA property has access to an outdoor space, which could be private or shared.
- Private garden
- ACCESSIBILITYHow a property has been adapted to meet the needs of vulnerable or disabled individuals.Read more about accessibility in our glossary page.
- Ask agent
Energy performance certificate - ask agent
Stonechat Road, Rugby, CV23
Add an important place to see how long it'd take to get there from our property listings.
__mins driving to your place
Notes
Staying secure when looking for property
Ensure you're up to date with our latest advice on how to avoid fraud or scams when looking for property online.
Visit our security centre to find out moreDisclaimer - Property reference 240069527022025. The information displayed about this property comprises a property advertisement. Rightmove.co.uk makes no warranty as to the accuracy or completeness of the advertisement or any linked or associated information, and Rightmove has no control over the content. This property advertisement does not constitute property particulars. The information is provided and maintained by OpenRent, London. Please contact the selling agent or developer directly to obtain any information which may be available under the terms of The Energy Performance of Buildings (Certificates and Inspections) (England and Wales) Regulations 2007 or the Home Report if in relation to a residential property in Scotland.
*This is the average speed from the provider with the fastest broadband package available at this postcode. The average speed displayed is based on the download speeds of at least 50% of customers at peak time (8pm to 10pm). Fibre/cable services at the postcode are subject to availability and may differ between properties within a postcode. Speeds can be affected by a range of technical and environmental factors. The speed at the property may be lower than that listed above. You can check the estimated speed and confirm availability to a property prior to purchasing on the broadband provider's website. Providers may increase charges. The information is provided and maintained by Decision Technologies Limited. **This is indicative only and based on a 2-person household with multiple devices and simultaneous usage. Broadband performance is affected by multiple factors including number of occupants and devices, simultaneous usage, router range etc. For more information speak to your broadband provider.
Map data ©OpenStreetMap contributors.




