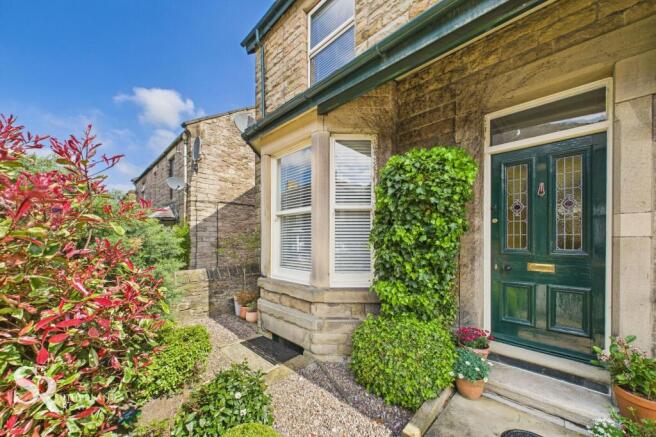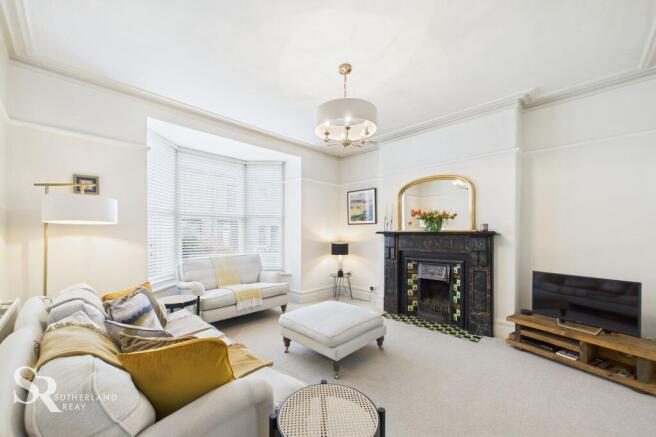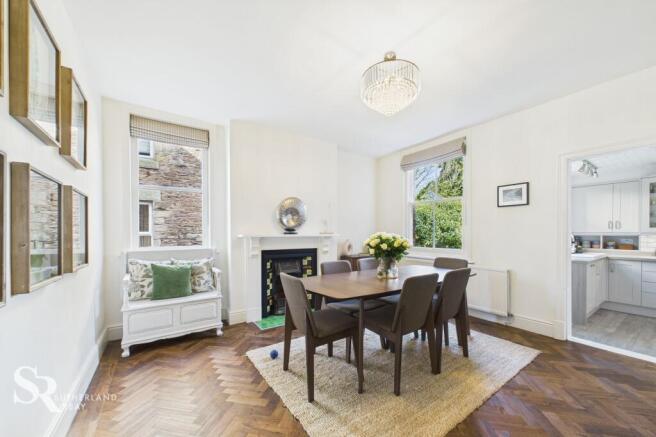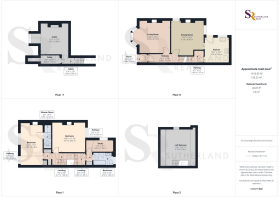
Hayfield Road, Chapel-En-Le-Frith, SK23

- PROPERTY TYPE
Semi-Detached
- BEDROOMS
4
- BATHROOMS
2
- SIZE
1,485 sq ft
138 sq m
- TENUREDescribes how you own a property. There are different types of tenure - freehold, leasehold, and commonhold.Read more about tenure in our glossary page.
Freehold
Key features
- Semi-Detached Freehold
- Central Chapel-en-le-Frith Location
- Period Property boasting Original Features
- Three Bedrooms & Spacious Loft Room
- Well Appointed Bathroom
- Two Receptions
- Contemporary Kitchen & Cellar
- Private Landscaped Garden
- Tax Band C
- EPC Rating D
Description
A charming stone facade with a smart cast iron gate sets the tone for the outside space that surrounds this delightful property. A low-maintenance front garden, laid with attractive stone gravel, leads the way to a Victorian-inspired garden at the rear. Be guided by a striking black and red tile pathway, bordered by red brick-built planters overflowing with lush greenery and colourful flowers. Privacy abounds with mature hedges that offer a sense of seclusion. A well-maintained lawn beckons you to relax on a stone-paved seating area, perfect for enjoying the peace and serenity of the outdoors. Completing this idyllic picture is a practical garden shed that provides additional storage space, adding to the functionality of this already charming property. Viewing is highly recommended to fully appreciate all that this property has to offer.
EPC Rating: D
Porch
A welcoming room with a front aspect, featuring a timber door with ornate decorative glass windows and floor mat flooring. A further timber door with a clear glass panel leads to the entrance hall. The walls are finished with an embossed wallcovering that beautifully enhances the period features of this charming property.
Hallway
A welcoming hallway, where practical laminate flooring meets elegant embossed wall detailing, a subtle echo of the porch's charm. Your eye is immediately drawn to a striking ornate Victorian archway, gracefully supported by decorative corbels, which perfectly frames the carpeted stairs ascending to the first floor.
Living Room
Carpeted for comfort and filled with natural light from large, front-aspect timber-framed windows featuring elegant Venetian blinds. The room's focal point is a striking ornate cast iron fireplace, beautifully set on a tiled hearth with matching tile insets that perfectly complement the stone marble surround.
Dining Room
A delightful room boasting stylish Karndean flooring and benefiting from ample natural light thanks to large, dual aspect timber-framed windows. The room is further enhanced by a beautiful decorative ornate cast iron fireplace, complete with charming tile insets, set upon a tiled hearth with a wooden mantel surround, creating a truly inviting space.
Kitchen
A modern and contemporary kitchen benefiting from a side aspect uPVC framed window and a timber door with a port window, and a transom window above, allowing for excellent natural light. Fitted with a range of wall and base units providing ample storage. Integrated appliances include a dishwasher, under-counter fridge and freezer, an under-counter oven, and a sleek glass stovetop. A timber door leads to a pantry area with stairs descending to the cellar.
Cellar
A useful cellar space, benefiting from a front aspect timber window and concrete flooring. Plumbed for a washing machine and dryer, offering valuable storage.
Landing
A split-level landing and hallway, carpeted for comfort, immediately create an airy feel with modern wood and glass balustrades. Carpeted stairs ascend to the loft room. The landing also benefits from a built-in cupboard and additional built-in shelving, offering valuable storage solutions.
Bathroom
A beautifully appointed bathroom featuring practical vinyl flooring and a rear aspect uPVC window fitted with privacy glass. The lower half of the walls is attractively tiled with contemporary subway tiles, complementing the stylish modern ball and claw bath which also benefits from a hand shower attachment.
Study or Bedroom
A well-proportioned room featuring comfortable carpet flooring and a side aspect window offering a pleasant hillside view.
Bedroom
A comfortable double bedroom featuring carpet flooring and a rear-facing uPVC window fitted with a Venetian blind. The room's focal point is a striking decorative ornate cast iron fireplace, complete with a painted cast iron mantle surround and set upon a tiled hearth, adding a touch of character and charm.
En-suite Bedroom
A well-presented double bedroom enjoys a bright front aspect courtesy of uPVC windows fitted with Venetian blinds and carpeted flooring for added comfort. Privacy is assured with a bi-fold timber door. A captivating focal point is the decorative ornate cast iron fireplace, complete with a painted cast iron mantle and surround, elegantly set upon a tiled hearth. A timber-framed door with frosted glass panels provides access to the en-suite.
Shower Room
Features include practical vinyl flooring, a tiled shower with a bifold glass door, and a heated towel rail for added comfort.
Loft Room
Boasting exceptional space and character. The striking vaulted ceiling features a charming white-painted beam. Natural light floods the room through a side aspect uPVC window and two ceiling windows, creating a bright and airy atmosphere. Contemporary timber and glass balustrades enhance the modern feel, while generous built-in wardrobes provide a delightful abundance of storage.
Front Garden
The attractive stone facade of the property is beautifully enhanced by a stone garden wall, complete with a smart cast iron gate. This creates a practical, low-maintenance front garden laid with attractive stone gravel. Mature, verdant hedges provide a good degree of privacy to the front of the house.
Rear Garden
Step into a secluded Victorian-inspired garden, a tranquil haven perfect for unwinding. A striking black and red tile checkered pathway guides you through the space, beautifully complemented by red brick-built planters bordering the property. These planters are brimming with lush, verdant hedges and colourful flowers, creating a sense of privacy and charm. A neatly kept green lawn extends to a stone-paved seating area, ideal for enjoying peaceful moments outdoors. Practicality is also catered for with a useful garden shed providing additional storage.
Parking - On street
Subject to availability.
- COUNCIL TAXA payment made to your local authority in order to pay for local services like schools, libraries, and refuse collection. The amount you pay depends on the value of the property.Read more about council Tax in our glossary page.
- Band: C
- PARKINGDetails of how and where vehicles can be parked, and any associated costs.Read more about parking in our glossary page.
- On street
- GARDENA property has access to an outdoor space, which could be private or shared.
- Front garden,Rear garden
- ACCESSIBILITYHow a property has been adapted to meet the needs of vulnerable or disabled individuals.Read more about accessibility in our glossary page.
- Ask agent
Energy performance certificate - ask agent
Hayfield Road, Chapel-En-Le-Frith, SK23
Add an important place to see how long it'd take to get there from our property listings.
__mins driving to your place
Get an instant, personalised result:
- Show sellers you’re serious
- Secure viewings faster with agents
- No impact on your credit score
Your mortgage
Notes
Staying secure when looking for property
Ensure you're up to date with our latest advice on how to avoid fraud or scams when looking for property online.
Visit our security centre to find out moreDisclaimer - Property reference 49b066b1-5ae8-48ec-aade-5fd6928f1304. The information displayed about this property comprises a property advertisement. Rightmove.co.uk makes no warranty as to the accuracy or completeness of the advertisement or any linked or associated information, and Rightmove has no control over the content. This property advertisement does not constitute property particulars. The information is provided and maintained by Sutherland Reay, Chapel-en-le-Frith. Please contact the selling agent or developer directly to obtain any information which may be available under the terms of The Energy Performance of Buildings (Certificates and Inspections) (England and Wales) Regulations 2007 or the Home Report if in relation to a residential property in Scotland.
*This is the average speed from the provider with the fastest broadband package available at this postcode. The average speed displayed is based on the download speeds of at least 50% of customers at peak time (8pm to 10pm). Fibre/cable services at the postcode are subject to availability and may differ between properties within a postcode. Speeds can be affected by a range of technical and environmental factors. The speed at the property may be lower than that listed above. You can check the estimated speed and confirm availability to a property prior to purchasing on the broadband provider's website. Providers may increase charges. The information is provided and maintained by Decision Technologies Limited. **This is indicative only and based on a 2-person household with multiple devices and simultaneous usage. Broadband performance is affected by multiple factors including number of occupants and devices, simultaneous usage, router range etc. For more information speak to your broadband provider.
Map data ©OpenStreetMap contributors.





