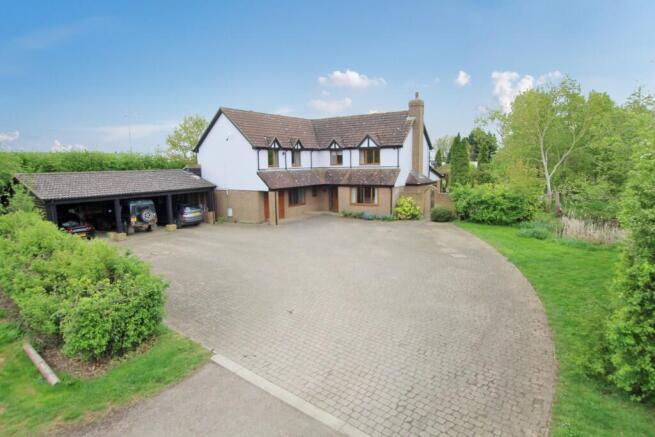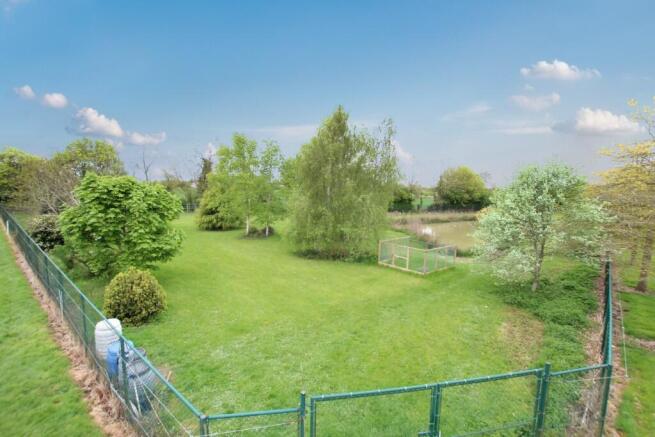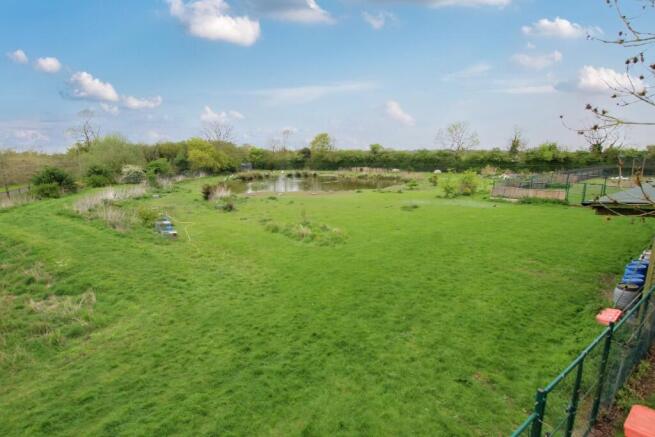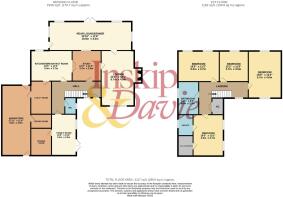
St. Neots Road, Bolnhurst MK44

- PROPERTY TYPE
Detached
- BEDROOMS
4
- BATHROOMS
2
- SIZE
Ask agent
- TENUREDescribes how you own a property. There are different types of tenure - freehold, leasehold, and commonhold.Read more about tenure in our glossary page.
Freehold
Description
The farmhouse boasts a triple open fronted garage, excellent parking, four double bedrooms with En-suite and luxury refitted four-piece Bathroom. Oil fired radiator central heating, three separate reception rooms plus a Study.
Early viewing is strongly recommended.
From the sellers:
''We bought the property because of the lovely rural setting with direct access to the local footpath/bridleway network. It is a friendly local community with various activities throughout the year and a renowned excellent pub/restaurant. During our time here we have enjoyed planting trees and hedges, creating ponds and encouraging wildlife into the area. We have established an ornamental duck/goose breeding business and for many years, had a suckler herd of Dexter cattle.''
Entrance Porch
uPVC wood effect double glazed entrance door with matching side window to:
Reception Hall
A 'L' shaped reception hall with two single panel radiators, stairs rising to first floor with open storage area beneath, communicating doors to:
Cloakroom
uPVC obscure double glazed window to front elevation, single panel radiator, two piece white suite comprising of low level W.C, wash hand basin with vanity unit, tiling to splash areas, tiled floor.
Study 12' X 10' including bookcase
Feature stained glass internal window, double panel radiator, continued solid wood flooring, fitted bookcases.
Sitting Room 22'10 X 13'1
uPVC double glazed window to front elevation, double panel radiator, impressive inglenook style brick fireplace with inset cast iron burner, continued wood flooring, coving to ceiling.
Rear Lounge Diner 22'3 X 11'10
Triple aspect room with views across gardens, uPVC double glazed windows to both side elevations and rear elevations, matching double doors to rear and single side access door, two double panel radiators, engineered wood topped flooring.
Family Room 17'4 max X 9'8
uPVC double glazed window to front elevation, double panel radiator.
Kitchen 16'4 X 11'8
uPVC double glazed window to rear elevation, fitted kitchen comprising of single drainer stainless steel sink unit with mixer tap over, roll top work surfaces, freestanding Stanley oil cooker a central heating cooker with an integral boiler for heating producing hot water. It has a second slow-cooking oven in addition to the main roasting oven, space for fridge, tiling to splash areas, matching range of wall mounted units, central island, continued wood flooring, door to:
Utility Room 12'9 X 8'7
uPVC double glazed window and door to side elevation, continued range of base units incorporating single drainer stainless steel sink unit with mixer tap over, roll top work surfaces, plumbing for washing machine, space for freezer.
Boot/Storeroom 28' X 11'5
A brick based timber constructed side store with access door to carport, door to:
Inner Room
A 17ft two section inner drying room with radiator and a purpose built windowless internal Strong Room
First Floor
19ft Landing
uPVC double glazed window to front elevation, single panel radiator, walk-in airing cupboard housing hot water tank and linen shelves, access to loft space, coving to ceiling, communicating doors to:
Master Bedroom Suite 17' X 13'2
uPVC double glazed window to front elevation, single panel radiator, coving to ceiling, doors to:
Walk-in Dressing Closet
Walk-in area with fitted clothes rails.
En-suite
Fully tiled designed as a wet room with uPVC obscure double glazed window to rear elevation, chrome vertical towel rail/radiator, modern three piece white suite comprising of low level W.C, wash hand basin, fully tiled shower area with floor level soakaway, extractor fan.
Bedroom Two 18'10 X 13'
Dual aspect room with uPVC double glazed windows to front and rear elevations, single panel radiator, coving to ceiling.
Bedroom Three 16'4 X 11'11
Twin uPVC double glazed windows to rear elevation, single panel radiator, coving to ceiling.
Bedroom Four 11'11 X 11'
uPVC double glazed window to rear elevation, single panel radiator, to ceiling.
Family Bathroom 12'10 X 8'6
uPVC obscure double glazed window to rear elevation, chrome vertical towel rail/radiator, luxury fitted four piece suite comprising of low level W.C, wash hand basin, freestanding double ended bathtub, fully tiled separate shower cubicle.
External
31ft X 20ft Triple Car Open Garage
Westwood Farm is approx. 8.5 Acres in overall size (STS).
There are various areas and outbuildings:
Duck pen A 0.7 Acres
Duck pen B 1 Acre
Duck rearing pen 0.2 Acre
Main Paddock 1.4 Acres
Wildlife/Flight Pond area 0.8 Acre
Workshop:
Brick/block insulated cavity wall built, timber clad, tiled insulated roof, two storeys.
internal dimensions 14.3 m long 11.5 m wide 2.95 m high (ground floor). double door one end 3.7 m wide, 2.7 m high. Pedestrian door on side.
Separate room built inside of 5.2 m X 3.6 m. Toilet, and stairs to first floor.
10.8 m work bench on one side.
Power, lights and mains water.
Open fronted Barn:
Timber built with profiled metal roof. Road plannings floor.
10 m X 20 m X 2.8m high internal plus 2 m overhang.
5 bays, 3 X 3.6m wide, 1 X 4.45m wide and 1 X 4.25m wide.
Power, lights and mains water tap.
Main Barn:
Concrete base, 90cm brick / block base wall, timber built on top with profiled metal roof.
20m X 10m X 3.6m high internal.
Double door one end 3.37m high X 3.96m wide. pedestrian door opposite end.
Power and lights.
Wood store:
Timber built, open sides, profiled metal roof lean to on South end of Barn.
10m X 4m
30 degree sloping roof with 4 kwh solar panel electric generation system.
Polytunnel:
19m x 15.5m and a fruit/vegetable cage 10m x 14m with raised beds
Wind turbine and Solar Pannels
5 kwh wind turbine electric generation system.
This creates electricity for the property use, excess is passed to the main grid on a feeding tariff.
The Vendor has informed the selling agent that as an example in 2023 the property had (as a family of five adults) all electricity used created and still gained a profit of over £2,000.
EPC rating: B
The property has its own biodigester septic tank. The distinction is that a biodigester tank uses anaerobic digestion. This method is not only effective but also environmentally sound.
There is a Bridleway and public footpath that travel over part of the farm.
Council tax band at date of instruction: G
Tenure: Freehold.
Directions:
Using the postcode MK44 2ER and traveling into Bolnhurst on the Kimbolton to Bedford road you will turn into St Neots Road. On the right side there is a thatched cottage, then a bungalow then another thatched cottage. Just past this thatched cottage is a track also on the right. There are white marking blocks and a small sign for the farm.
Turn and follow the track all the way until to come to the gated access to Westwood.
Ryan Inskip & Daniel Davie have a combined 40 years' experience valuing, marketing, and selling homes throughout Bedfordshire. Accompanied by unprecedented local knowledge, they are always available to answer questions and offer completely FREE market appraisals.
Simply call to book your no obligation detailed property appraisal today.
Opening Times
Monday to Friday: 9am - 5pm
Saturday: 9am - 4pm
Sunday: Closed
Inskip & Davie: The Service You Deserve from The Team You Can Trust
Company Disclaimer: Inskip & Davie give notice that (i) they have no authority to make or give representations or warranties in relation to the property. These particulars do not form part of any offer or contract and must not be relied upon as statements or representations of fact. (ii) Any areas, distances or measurements are approximate. The text, photographs and plans are for guidance only and are not necessarily comprehensive. It should not be assumed that the property has all the necessary planning, building regulations or other consents and Inskip & Davie have not tested any services, equipment, or facilities. Purchasers must satisfy themselves by inspection or otherwise. (iii) In accordance with the consumer protection from unfair trading regulations, please note that the working condition of these services, or kitchen appliances has not been checked by the Agents but at the time of taking particulars we were informed that all were in working order. Please also note that current government legislation demands that as selling agents for this property, Inskip & Davie require written evidence of the origin/source of finance for funding for any prospective purchaser wishing to purchase this property. This confirmation shall be required prior to the vendor entering any contract of sale and our instructions from the vendor are to this effect.
- COUNCIL TAXA payment made to your local authority in order to pay for local services like schools, libraries, and refuse collection. The amount you pay depends on the value of the property.Read more about council Tax in our glossary page.
- Ask agent
- PARKINGDetails of how and where vehicles can be parked, and any associated costs.Read more about parking in our glossary page.
- Yes
- GARDENA property has access to an outdoor space, which could be private or shared.
- Yes
- ACCESSIBILITYHow a property has been adapted to meet the needs of vulnerable or disabled individuals.Read more about accessibility in our glossary page.
- Ask agent
St. Neots Road, Bolnhurst MK44
Add an important place to see how long it'd take to get there from our property listings.
__mins driving to your place
Get an instant, personalised result:
- Show sellers you’re serious
- Secure viewings faster with agents
- No impact on your credit score
Your mortgage
Notes
Staying secure when looking for property
Ensure you're up to date with our latest advice on how to avoid fraud or scams when looking for property online.
Visit our security centre to find out moreDisclaimer - Property reference Westw. The information displayed about this property comprises a property advertisement. Rightmove.co.uk makes no warranty as to the accuracy or completeness of the advertisement or any linked or associated information, and Rightmove has no control over the content. This property advertisement does not constitute property particulars. The information is provided and maintained by Inskip & Davie, Sandy. Please contact the selling agent or developer directly to obtain any information which may be available under the terms of The Energy Performance of Buildings (Certificates and Inspections) (England and Wales) Regulations 2007 or the Home Report if in relation to a residential property in Scotland.
*This is the average speed from the provider with the fastest broadband package available at this postcode. The average speed displayed is based on the download speeds of at least 50% of customers at peak time (8pm to 10pm). Fibre/cable services at the postcode are subject to availability and may differ between properties within a postcode. Speeds can be affected by a range of technical and environmental factors. The speed at the property may be lower than that listed above. You can check the estimated speed and confirm availability to a property prior to purchasing on the broadband provider's website. Providers may increase charges. The information is provided and maintained by Decision Technologies Limited. **This is indicative only and based on a 2-person household with multiple devices and simultaneous usage. Broadband performance is affected by multiple factors including number of occupants and devices, simultaneous usage, router range etc. For more information speak to your broadband provider.
Map data ©OpenStreetMap contributors.





