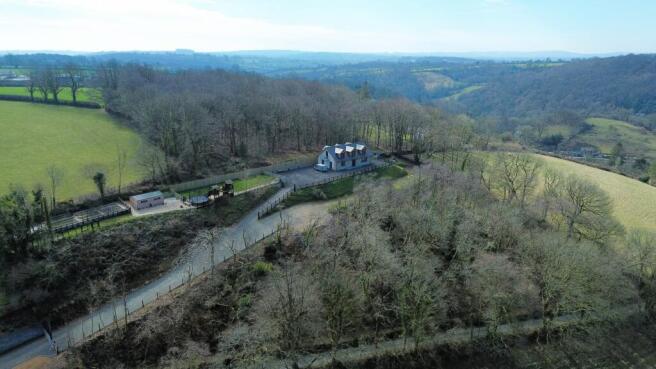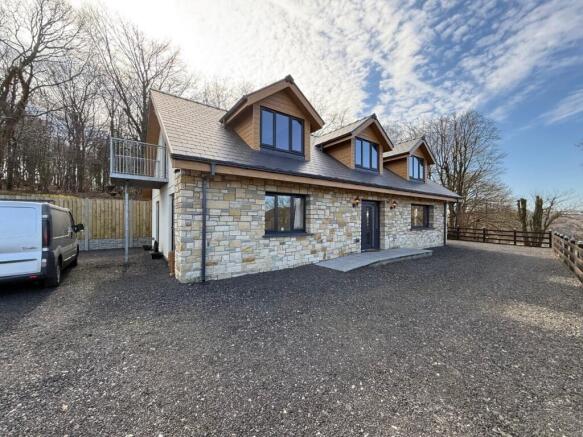Capel Dewi, Llandysul, SA44

- PROPERTY TYPE
Detached
- BEDROOMS
4
- BATHROOMS
2
- SIZE
Ask agent
- TENUREDescribes how you own a property. There are different types of tenure - freehold, leasehold, and commonhold.Read more about tenure in our glossary page.
Freehold
Key features
- Capel Dewi, Llandysul
- Set in 2 Acres of grounds/woodlands
- EPC Rating - TBC Council Tax Band - E
- 4 Bedrooms
- Towel free shower room
- Under floor heating
- Open plan living
Description
** Superb high quality new build property ** Ofering spacious 4 bedroom accomodation ** Located standing produdly over the Clwttr valley boasting incredible rural views ** Set in 2 acres of grounds ** Ample parking for several cars ** High quality finishes throughtout ** Highly efficient home with underfloor heating, 3KW solar panels and oil fired central heating ** Planning for double garage ** Perfect family home ** Haven for local wildlife ** Extensive level lawn area with timber garden shed and veriety of raised vegetable beds and fruit trees **
A true country gem, worthy of an early viewing!
Here lies a highly desirable country smallholding situated within the scattered rural Village of Capel Dewi, just 2.5 miles from the Market Town of Llandysul, some 8 miles from the University and former Market Town of Lampeter, within easy reach of the Cardigan Bay Coast and Carmarthen, to the South, with National Rail and Motorway Networks, along with Glangwili General Hospital.
We are advised the proeprty benefits from mains water and electricity. Oil fired central heating. Private drainage to septic tank.
Tenure - Freehold.
Council tax band - E (Carmarthenshire County Council)
Mobile Signal
4G data and voice
Existing Planning Permission
Title: Minor amendment to planning permission A101002 - amended plans., Submitted Date: 30/11/2022 00:00:00, Ref No: A220962, Decision: APPROVED, Decision Date: N/A
Title: Variation of condition 2 of planning permission A101002 - amended plans., Submitted Date: 15/07/2022 00:00:00, Ref No: A220601, Decision: WITHDRAWN, Decision Date: N/A
Title: Defnyddio fel annedd Use as dwelling, Submitted Date: 04/05/2007 00:00:00, Ref No: A070551CL, Decision: CERTIFICATE GRANTED, Decision Date: N/A
Title: Codi annedd Erection of a dwelling, Submitted Date: 03/03/2007 00:00:00, Ref No: A070281, Decision: APPROVED SUBJECT TO CONDITIONS, Decision Date: N/A
The Property
A self build property that has been built to an excellent standard of finish. A 10 year warranty will be issued with it from Advantage Structural Warranty. The porperty benefits from an oil fired central heating system, 3KW solar output system, full double glazing, smoke alarm system, underfloor heating and individual room control thermostats. An attractive feature is the bespokely made home feld timber staircase.
The property sits in approximately 2 acres of land including an extensive lawned area and some woodland.
Open plan Kitchen, dining & living area
9.9m x 7.5m (32' 6" x 24' 7") A spacious, socialble room with the kitchen comprising of a range of good quality base units with oak working surfaces above, 1 1/2 drainer sink, triple aspect including patio doors to side. Beko electric cooking range oven with 7 Ring LPG gas hob above, extractor fan over, integrated dish washer, wine rack and chiller unit, spotlights over, tiled floor. Bespokely made taircase which has been made from home feld timber from the property. Underfloor heating, doors to -
Shower / Wet Room
3.2m x 2.6m (10' 6" x 8' 6") A beautifully appointed towel-less bathroom suite comprising of a large walk in shower unit with glass block wall, rainfall shower head, feature body dryer, vanity unit with his & hers wash hand basins, low level flush WC, feature hand drier, tiled walls & floor, window to rear, spotlights.
Utility
1.54m x 2.68m (5' 1" x 8' 10") Plumbing for automatic washing machine, plantroom for the solar system and underfloor heating manifold.
Bedroom 2
3.3m x 4.1m (10' 10" x 13' 5") Patio doors to side, tiled floor, under floor heating and inset spotlights.
Bedroom 1
4.06m x 3.27m (13' 4" x 10' 9") Patio doors to side, under floor heating. window to front, tiled floor and inset spotlights over.
Landing
2.62m x 4.2m (8' 7" x 13' 9") Window to rear with seat area, Ideal as a home office. Doors to -
Bedroom 3
4.1m x 6.6m (13' 5" x 21' 8") Triple aspect with patio doors out to Balcony with lovely rural views.
Master Bedroom
5.5m x 6.6m (18' 1" x 21' 8") Triple aspect with patio doors to balcony. Lovely window seat.
Bathroom
3.88m x 2.8m (12' 9" x 9' 2") A contemporary white suite comprising of a Victorian style free standing roll top bath with mixer tap and shower attachment. Window to front boasting glorious rural views, duel level flush WC, pedestal wash hand basin, radiator and heated towel rail, engineered oak flooring.
Externally
The property sits in attractive and extensive grounds ammounting to 2 acres or thereabouts. Being fully enclosed by ranch fencing. The proeprty is approached via a gated drive which leads up to the main parking area to the front and side of the property. There is planning to errect a double garage to the side of the proeprty. Beyond this is an extensive level lawned area with pathway leading to a kids playing area. Gates intersect a further garden area which include a detached workshop, raised vegertable beds and borders with water connected, and a veriety of fruit trees. below the drive is a section of woodland.
Money Laundering Regulations
The successful Purchaser will be required to produce adequate identification to prove their identity within the terms of the Money Laundering Regulations. Appropriate examples include Passport/Photocard Driving Licence and a recent utility bill. Proof of funds will also be required or mortgage in principle if a mortgage is required.
Brochures
Brochure 1- COUNCIL TAXA payment made to your local authority in order to pay for local services like schools, libraries, and refuse collection. The amount you pay depends on the value of the property.Read more about council Tax in our glossary page.
- Band: E
- PARKINGDetails of how and where vehicles can be parked, and any associated costs.Read more about parking in our glossary page.
- Driveway,Gated,Private
- GARDENA property has access to an outdoor space, which could be private or shared.
- Yes
- ACCESSIBILITYHow a property has been adapted to meet the needs of vulnerable or disabled individuals.Read more about accessibility in our glossary page.
- Step-free access,Wet room,Wide doorways,Ramped access,Level access shower,Level access
Energy performance certificate - ask agent
Capel Dewi, Llandysul, SA44
Add an important place to see how long it'd take to get there from our property listings.
__mins driving to your place
Get an instant, personalised result:
- Show sellers you’re serious
- Secure viewings faster with agents
- No impact on your credit score
Your mortgage
Notes
Staying secure when looking for property
Ensure you're up to date with our latest advice on how to avoid fraud or scams when looking for property online.
Visit our security centre to find out moreDisclaimer - Property reference 28269554. The information displayed about this property comprises a property advertisement. Rightmove.co.uk makes no warranty as to the accuracy or completeness of the advertisement or any linked or associated information, and Rightmove has no control over the content. This property advertisement does not constitute property particulars. The information is provided and maintained by Morgan & Davies, Aberaeron. Please contact the selling agent or developer directly to obtain any information which may be available under the terms of The Energy Performance of Buildings (Certificates and Inspections) (England and Wales) Regulations 2007 or the Home Report if in relation to a residential property in Scotland.
*This is the average speed from the provider with the fastest broadband package available at this postcode. The average speed displayed is based on the download speeds of at least 50% of customers at peak time (8pm to 10pm). Fibre/cable services at the postcode are subject to availability and may differ between properties within a postcode. Speeds can be affected by a range of technical and environmental factors. The speed at the property may be lower than that listed above. You can check the estimated speed and confirm availability to a property prior to purchasing on the broadband provider's website. Providers may increase charges. The information is provided and maintained by Decision Technologies Limited. **This is indicative only and based on a 2-person household with multiple devices and simultaneous usage. Broadband performance is affected by multiple factors including number of occupants and devices, simultaneous usage, router range etc. For more information speak to your broadband provider.
Map data ©OpenStreetMap contributors.






