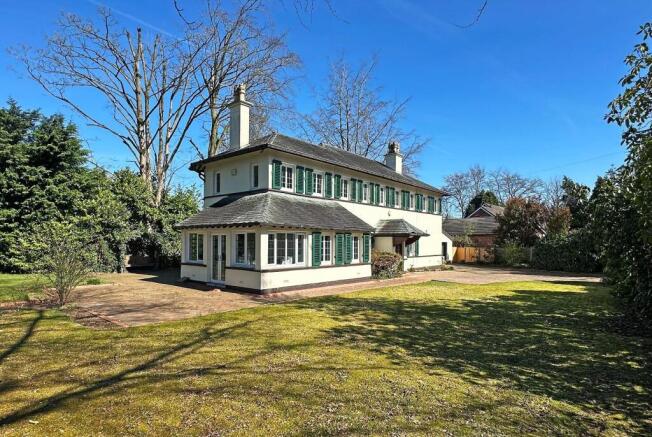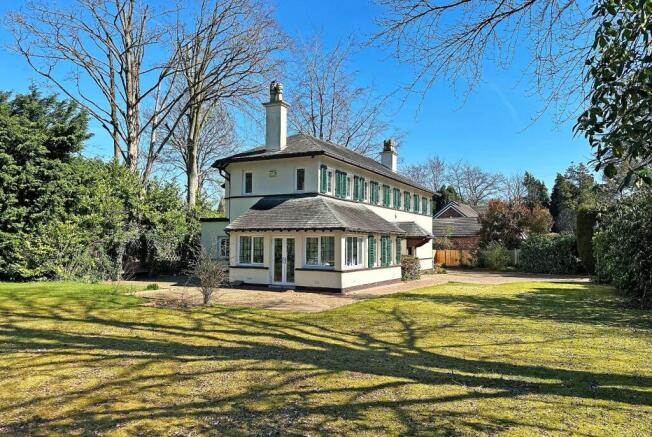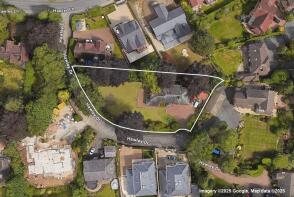Hawley Drive, Hale Barns

- PROPERTY TYPE
Detached
- BEDROOMS
5
- BATHROOMS
1
- SIZE
Ask agent
- TENUREDescribes how you own a property. There are different types of tenure - freehold, leasehold, and commonhold.Read more about tenure in our glossary page.
Freehold
Description
Occupying an exceptional site in this highly favoured location a substantial individually designed detached family house which would benefit from refurbishment but creating an opportunity for a superb home in one of the most prestigious positions.
This fine double fronted detached family house stands within tree lined grounds amongst other recently completed exceptional homes all combining to create a superb setting.
The accommodation is approached through a wide entrance hall with the partly galleried landing above and opens into the three reception rooms, sun lounge and fitted breakfast kitchen. A side hallway opens into a laundry room and leisure area complete with a hot tub, shower, sauna and store room.
To the first floor are five bedrooms, bathroom/WC and shower room/WC. Externally there is a substantial detached two car garage. In addition there is ample parking within the driveway.
Halebarns is well placed for all amenities with access to the M56 motorway approximately 1 mile away and with local shops in the revitalised village centre which include a supermarket and Costa Coffee. The property is also within the catchment area of the highly regarded Elmridge Primary and Nursery School, St Ambrose College and a little over a 1/2 mile distant is the Cheshire Greenbelt with country walks towards the Bollin Valley.
Accommodation -
Ground Floor -
Entrance Hall - 4.57m x 3.20m (15'0" x 10'6") - With the spindle balustrade staircase to one side beneath the galleried landing. Under stairs store.
Cloakroom - Half tiled walls, vanity unit with inset wash basin and cupboard beneath and low level WC.
Sitting Room - 6.48m x 4.57m widening to 7.01m (21'3" x 15'0" wid - An L shaped room with a focal point of a period style fireplace surround with marble insert and hearth. Cornice and ceiling mounding. Access to:
Sun Lounge - 4.57m x 2.67m (15'0" x 8'9") - Double opening French windows to the terrace and gardens beyond.
Family Room/Study - 4.27m x 3.35m (14'0" x 11'0") - Recessed fireplace alcove with a marble surround.
Dining Room - 5.49m x 3.43m (18'92 x 11'3") - Decorative wall and ceiling moundings.
Breakfast Room/Kitchen - 4.34m x 4.27m (14'3" x 14'0") - Inset 1 1/2 bowl stainless steel sink to heat resistant work surface with cupboards beneath. Matching range of base and wall cupboards and integrated ceramic hob with extractor above, build under oven/grill. Fitted corner seat and table. Tiled floor.
Side Hallway To: -
Wc -
Laundry Room - 2.67m x 3.43m (8'9" x 11'3") - Single drainer stainless steel sink with cupboards beneath. Plumbing for washing machine.
Leisure Area - With tiled walls and floor and incorporating a hot tub, shower and sauna together with a store room.
First Floor -
Galleried Landing - Spindle balustrade.
Bedroom 1 - 6.40m x 4.65m (21'0" x 15'3") - Range of fitted furniture.
Bedroom 2 - 3.58m x 3.05m (11'9" x 10'0") - Vanity unit with inset wash basin. Fitted wardrobes.
Bedroom 3 - 4.27m x 3.51m (14'0" x 11'6") -
Bedroom 4 - 4.50m x 3.96m (14'9" x 13'0") -
Bedroom 5 - 3.96m x 2.36m (13'0" x 7'9") - Vanity unit with inset wash basin.
Linen cupboard.
Bathroom - Tiled walls, whirlpool panelled bath, semi recessed wash basin with cupboard beneath, bidet and low level WC.
Shower Room - Tiled walls. Shower enclosure fitted with a thermostatic shower, recessed wash basin with cupboard beneath, bidet and low level WC.
Outside -
Detached Brick Double Garage -
Additional parking within the driveway.
Services - All main services are connected.
Possession - Vacant possession upon completion.
Tenure - We are informed the property is Freehold. This should be verified by your Solicitor.
Council Tax: - Band "H"
Note - No appliances, fixtures and fittings have been inspected and purchasers are recommended to obtain their own independent advice.
Brochures
Hawley Drive, Hale Barns- COUNCIL TAXA payment made to your local authority in order to pay for local services like schools, libraries, and refuse collection. The amount you pay depends on the value of the property.Read more about council Tax in our glossary page.
- Band: H
- PARKINGDetails of how and where vehicles can be parked, and any associated costs.Read more about parking in our glossary page.
- Yes
- GARDENA property has access to an outdoor space, which could be private or shared.
- Yes
- ACCESSIBILITYHow a property has been adapted to meet the needs of vulnerable or disabled individuals.Read more about accessibility in our glossary page.
- Ask agent
Energy performance certificate - ask agent
Hawley Drive, Hale Barns
Add an important place to see how long it'd take to get there from our property listings.
__mins driving to your place
Get an instant, personalised result:
- Show sellers you’re serious
- Secure viewings faster with agents
- No impact on your credit score



Your mortgage
Notes
Staying secure when looking for property
Ensure you're up to date with our latest advice on how to avoid fraud or scams when looking for property online.
Visit our security centre to find out moreDisclaimer - Property reference 33842272. The information displayed about this property comprises a property advertisement. Rightmove.co.uk makes no warranty as to the accuracy or completeness of the advertisement or any linked or associated information, and Rightmove has no control over the content. This property advertisement does not constitute property particulars. The information is provided and maintained by Ian Macklin, Hale. Please contact the selling agent or developer directly to obtain any information which may be available under the terms of The Energy Performance of Buildings (Certificates and Inspections) (England and Wales) Regulations 2007 or the Home Report if in relation to a residential property in Scotland.
*This is the average speed from the provider with the fastest broadband package available at this postcode. The average speed displayed is based on the download speeds of at least 50% of customers at peak time (8pm to 10pm). Fibre/cable services at the postcode are subject to availability and may differ between properties within a postcode. Speeds can be affected by a range of technical and environmental factors. The speed at the property may be lower than that listed above. You can check the estimated speed and confirm availability to a property prior to purchasing on the broadband provider's website. Providers may increase charges. The information is provided and maintained by Decision Technologies Limited. **This is indicative only and based on a 2-person household with multiple devices and simultaneous usage. Broadband performance is affected by multiple factors including number of occupants and devices, simultaneous usage, router range etc. For more information speak to your broadband provider.
Map data ©OpenStreetMap contributors.




