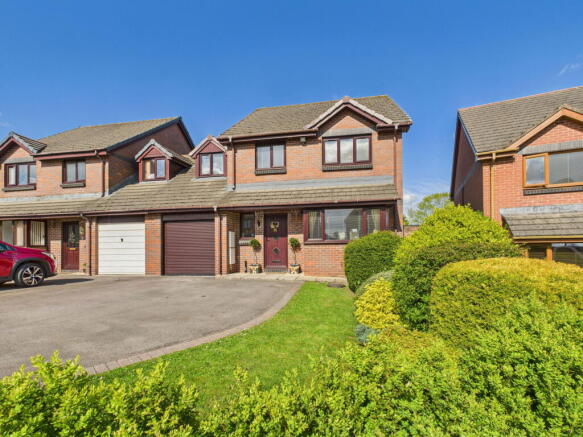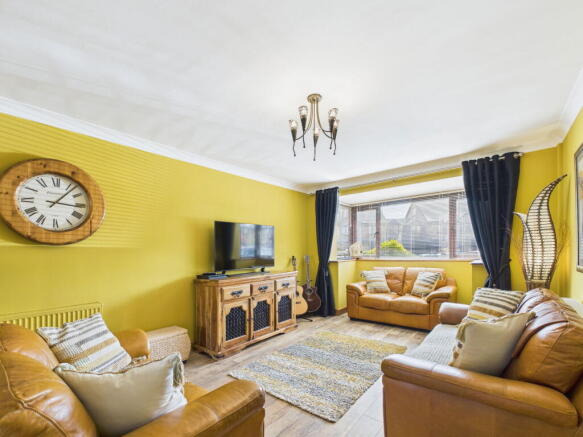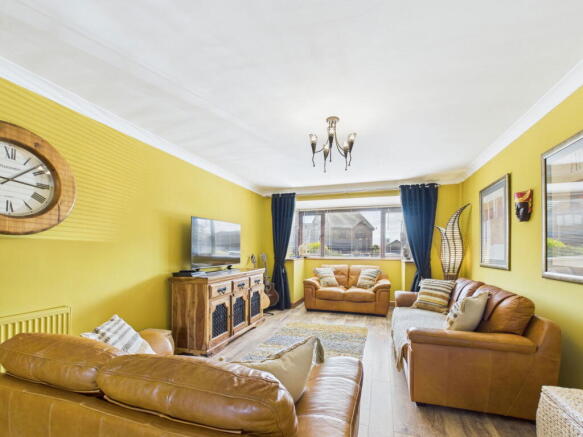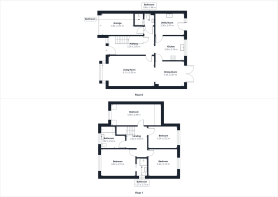
4 bedroom detached house for sale
Old Furnace Close, Lydney

- PROPERTY TYPE
Detached
- BEDROOMS
4
- BATHROOMS
3
- SIZE
Ask agent
- TENUREDescribes how you own a property. There are different types of tenure - freehold, leasehold, and commonhold.Read more about tenure in our glossary page.
Freehold
Key features
- Spacious four bedroom house
- Off road parking, garage
- Well maintained enclosed gardens
- En-suite to principal bedroom
- Charming interior style throughout
- Freehold, Council tax band D, EPC Rating C
Description
This beautifully presented four-bedroom link-detached home is tucked away in the peaceful cul-de-sac of Old Furnace Close—just a flat, level stroll from the heart of Lydney town centre. Thoughtfully laid out with spacious accommodation throughout, the home offers comfortable and practical living for families or those looking to upsize. The principal bedroom enjoys its own en-suite shower room, adding a touch of luxury and privacy, while outside, there’s off-road parking, garage, and a low-maintenance rear garden that’s fully enclosed—perfect for relaxing or entertaining with ease.
Lydney town centre offers convenient access to shops, supermarkets, doctors, pubs, restaurants, a leisure centre, train station, bus routes, gyms and schools. It’s well-connected to Chepstow, Bristol, Gloucester, and the M5 & M4. Nestled in the Forest of Dean, Lydney boasts beautiful woodland walks, cycling trails, riverside strolls, and stunning countryside.
Step inside and you’re welcomed by a bright and practical hallway, where a window to the front aspect adds light and a built-in storage cupboard keeps everyday clutter neatly tucked away. This central hub effortlessly connects you to the lounge, kitchen, downstairs shower room, and even provides internal access to the garage, perfect for busy family life or bringing in the shopping on a rainy day. The staircase rises gently to the first floor, creating a sense of flow and movement through the home.
Moving into a generous, light-filled living room/diner designed with both comfort and versatility in mind. The front bay window creates a lovely reading nook or spot for a feature chair, while French doors at the rear open directly out onto the garden, allowing that wonderful indoor-outdoor lifestyle in the warmer months. The open-plan layout means whether you're hosting guests, enjoying family dinner, or just relaxing on the sofa, everything feels connected and inclusive. From the dining area, a door leads to the kitchen.
Smartly designed and full of practical touches, the kitchen offers everything you need in a functional and welcoming space. With fitted units both above and below, there’s excellent storage and preparation space. A resin sink with mixer tap and drainer sits beneath a window overlooking the rear garden. There’s a built-in double oven with gas hob and extractor hood above. A doorway leads directly into the utility room, keeping appliances and laundry tucked neatly away.
A real bonus for modern living, this separate utility area adds extra functionality with space and plumbing for a washing machine, tumble dryer, and dishwasher, as well as a freestanding fridge/freezer. Base units provide handy storage and worktop space for sorting laundry or even doubling as a boot room. A rear door provides easy access to the garden.
Completing the ground floor and beautifully styled, being useful, the downstairs shower room offers flexibility for guests or multi-generational living. With a walk-in shower enclosure, stylish tiled splashbacks, a WC, and a vanity unit with basin, it’s both practical and well-finished. A heated towel rail and partially tiled walls complete the look with a touch of luxury.
Stairs lead to the first floor landing which feels open and welcoming, with carpet underfoot and a radiator keeping it warm throughout the colder months. Loft access above offers further storage potential, while all four bedrooms and the family bathroom branch naturally off this central point.
The principal bedroom is positioned to the front and offers a comfortable room with carpeted flooring and a large window that fills the room with morning light. There’s ample room for wardrobes and a dresser, and the en-suite adds a touch of privacy and everyday ease. The en-suite features a modern shower with full-height panels, WC, and a vanity unit with built-in basin. Laminate flooring offers a sleek, low-maintenance finish, perfect for busy mornings.
Set to the front, bedroom two is a charming room that offers surprising flexibility- perfect as lovely double room overlooking the front, quiet, private, and ideal as a guest room or spacious child’s bedroom. It also includes access to eaves storage, giving you extra hidden-away room for boxes or seasonal items.
To the rear, the third bedroom is another well-proportioned space, currently being used as a home office, this room is a comfortable double bedroom, nursery, or spare room. Like the others, it's carpeted and features a radiator.
Also to the rear, bedroom four is perfect as a cosy bedroom, creative space, craft room, office or even a dressing room.
The main bathroom is fresh, bright, and designed for relaxing evenings or efficient family routines. It features a full-sized panel bath with mixer taps, perfect for soaking after a long day, plus a WC and vanity unit with basin for a streamlined look. Splashback panels offer a practical finish, and the front-facing window brings in natural light.
Outside- To the front, the property offers a generous driveway with space to comfortably park multiple vehicles, alongside a neat lawned area edged with established bushes that add greenery and privacy. A pathway leads you to the front door and continues around the side of the home, offering convenient access to the rear garden. The rear garden is designed with ease of maintenance in mind—mainly laid to chippings, it opens out to a lovely decked area, perfect for relaxing with a morning coffee or entertaining friends on a summer evening. The garden is fully enclosed by fencing and walling, creating a safe, private, and manageable outdoor space to enjoy all year round.
- COUNCIL TAXA payment made to your local authority in order to pay for local services like schools, libraries, and refuse collection. The amount you pay depends on the value of the property.Read more about council Tax in our glossary page.
- Band: D
- PARKINGDetails of how and where vehicles can be parked, and any associated costs.Read more about parking in our glossary page.
- Yes
- GARDENA property has access to an outdoor space, which could be private or shared.
- Yes
- ACCESSIBILITYHow a property has been adapted to meet the needs of vulnerable or disabled individuals.Read more about accessibility in our glossary page.
- Ask agent
Old Furnace Close, Lydney
Add an important place to see how long it'd take to get there from our property listings.
__mins driving to your place
Get an instant, personalised result:
- Show sellers you’re serious
- Secure viewings faster with agents
- No impact on your credit score
Your mortgage
Notes
Staying secure when looking for property
Ensure you're up to date with our latest advice on how to avoid fraud or scams when looking for property online.
Visit our security centre to find out moreDisclaimer - Property reference S1290346. The information displayed about this property comprises a property advertisement. Rightmove.co.uk makes no warranty as to the accuracy or completeness of the advertisement or any linked or associated information, and Rightmove has no control over the content. This property advertisement does not constitute property particulars. The information is provided and maintained by Hattons Estate Agents, Forest of Dean. Please contact the selling agent or developer directly to obtain any information which may be available under the terms of The Energy Performance of Buildings (Certificates and Inspections) (England and Wales) Regulations 2007 or the Home Report if in relation to a residential property in Scotland.
*This is the average speed from the provider with the fastest broadband package available at this postcode. The average speed displayed is based on the download speeds of at least 50% of customers at peak time (8pm to 10pm). Fibre/cable services at the postcode are subject to availability and may differ between properties within a postcode. Speeds can be affected by a range of technical and environmental factors. The speed at the property may be lower than that listed above. You can check the estimated speed and confirm availability to a property prior to purchasing on the broadband provider's website. Providers may increase charges. The information is provided and maintained by Decision Technologies Limited. **This is indicative only and based on a 2-person household with multiple devices and simultaneous usage. Broadband performance is affected by multiple factors including number of occupants and devices, simultaneous usage, router range etc. For more information speak to your broadband provider.
Map data ©OpenStreetMap contributors.





