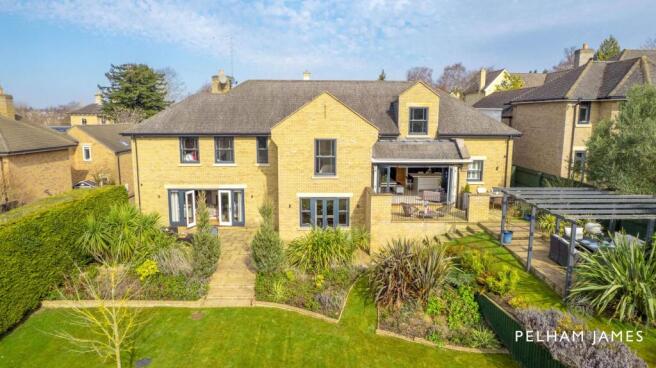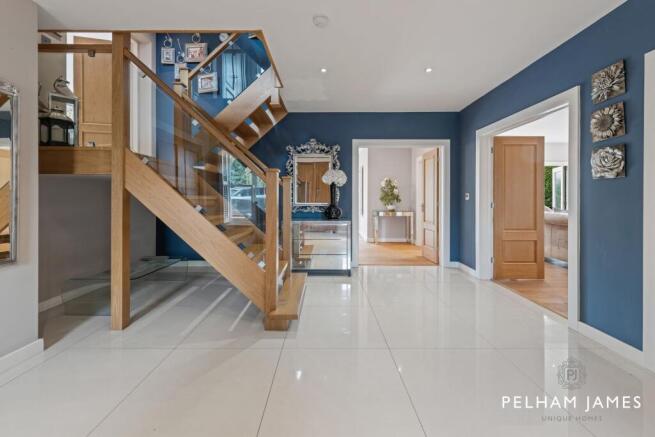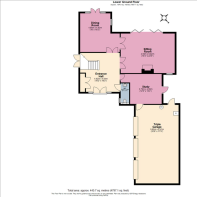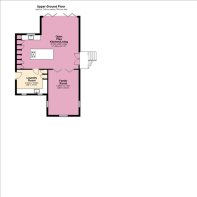First Drift, Wothorpe, PE9

- PROPERTY TYPE
Detached
- BEDROOMS
5
- BATHROOMS
5
- SIZE
4,797 sq ft
446 sq m
- TENUREDescribes how you own a property. There are different types of tenure - freehold, leasehold, and commonhold.Read more about tenure in our glossary page.
Freehold
Key features
- 5 Double Bedrooms, Each With an En Suite
- Almost 5,000 Square Feet
- Contemporary, Spacious Home, Perfect For Entertaining
- Situated on 0.28 Acres of Landscaped Garden
- Electric Gated Driveway Leading To Triple Garage
- A Short Walk From The Market Town of Stamford
- Ideal For Commuters, 10 Minutes Walk From Stamford Railway Station With Links to London
Description
Peacefully set on First Drift, Tivoli is a contemporary, spacious, entertaining haven in the pretty hamlet of Wothorpe, just a short distance from the market town of Stamford.
EPC Rating: C
A Warm Welcome
Step inside, and space unfolds in every direction. Solid wood double doors set the scene, opening to the broad, bright and spacious entrance hallway. A statement of seemingly floating oak and glass, the staircase invites the eye upward, to the culinary heart of the home.
Hub Of The Home
Elevated, light and bright, the kitchen family room feels like its own, private world. Sleek, white, handleless cabinetry lines the space, understated and concealing every modern convenience. More than a workspace, the central island is the perfect place to perch with a morning coffee or unwind as dinner simmers on the stove. Integrated appliances, including a steam oven and a Quooker hot tap all help to make life smoother. Double doors open to a balcony patio overlooking the garden, both private and panoramic, a sun-drenched retreat ideal for long, lazy breakfasts and hazy summer evenings. Flowing naturally on from the kitchen, the family room, bathed in light, is a natural gathering place for the whole family. A well-placed laundry room continues the theme of seamless practicality, complete with a second sink, waste disposal unit, plumbing for appliances and a side door for easy access.
Wine, Dine And Unwind
Returning to the entrance hallway, double oak doors open up to the numerous reception rooms that await. Vast yet serene, the sitting room offers a gentle embrace, with its soft taupe walls complemented by the natural textures of the wooden flooring. A space for slow mornings and firelit evenings, one wall dissolves into glass, as bifolding doors invite the outdoors in. Evenings stretch effortlessly out, from the sitting room through into the nearby dining room, where soft blush and grey shades breathe life into the walls, creating a warm and refined dining space, while chandelier lighting casts glow over the table. Graciously grand enough for celebratory feasts, intimate enough for quiet suppers, this is a room that comes alive with company, conversation and candlelit dinners with the doors thrown open to the night air. With the entirety of the ground floor wired for surround sound, every moment can be matched to its perfect soundtrack.
Versatile Spaces
Versatile in its proportions and position, a study offers a space for quiet focus where muted greys and crisp whites create a peaceful retreat. With its own access to the garage, this is a flexible space - whether for work, play, or a snug little hideaway.
Soothing Spaces
Split over two floors, Tivoli is home to five double bedrooms, each with their own en suites, ensuring rest and relaxation for all. The first landing opens to two elegant bedrooms, each with spa-like en suites, finished with exquisite attention to detail, inviting leisurely soaks and invigorating spritzes. A breathtaking space, the principal suite is, quite simply, extraordinary. A suite in the truest sense, where space is indulgent. A dressing room, lined with built-in wardrobes, sets the scene, whilst the en suite epitomises hotel-like luxury with a walk-in shower, sleek finishes and space for storage. The main bedroom, a masterpiece of space and serenity, offers space for an emperor bed and seating area, whilst relaxation awaits in the jacuzzi bath. A haven designed to be both sanctuary and statement, this bedroom is a retreat in every sense. Above, on the second landing, two beautifully designed bedrooms complete the picture, both with luxurious en suites and ample storage.
Outdoor Living
Step outside and the garden unfolds from the home, beginning with the balcony patio, a suntrap, the perfect morning retreat. A gate opens to another seating area, sheltered to allow for all season dining, before steps meander down the lush lawn, flanked by flowering borders bringing colour, texture and movement through the seasons. Accessible from both the sitting room and dining room, the lower patio, hidden away is a space made for glasses of wine at golden hour. Private yet open, expansive yet inviting, Tivoli’s garden mirrors the home itself—a place where life moves at just the right pace, where space is about more than size, but about proportion, possibility, balance and beauty.
The Finer Details
Freehold / Detached / Constructed 2010 / Plot approx. 0.28 acre / Central oil heating / Underfloor heating to lower ground floor and kitchen / Mains electricity, water and sewage / Peterborough City Council, tax band G / EPC rating TBC / Lower Ground Floor: approx. 154.9 sq. metres (1,667.3 sq. feet) / Upper Ground Floor: approx. 73.8 sq. metres (794 sq. feet) / Lower First Floor: approx. 153.6 sq. metres (1,652.9 sq. feet) / Upper First Floor: approx. 63.4 sq. metres (682.4 sq. feet) / Total area: approx. 445.7 sq. metres (4,797.1 sq. feet)
On Your Doorstep
The ancient market town of Stamford is just a short walk away from Tivoli, brimming with independent shops, boutiques, bars and restaurants. Families are perfectly placed, with a host of primary, secondary and independent schools close by, including the highly rated Stamford Endowed Schools. Pay a visit to the Burghley Estate gardens, enjoy a round of golf at Burghley Park Golf Club or take a stroll along the River Welland. In such a tranquil setting, you can work from home in peace and comfort for part of the week at Tivoli, before picking up a connection to London from Stamford Railway Station – a mere 10 minute walk from Wothorpe - via Peterborough, for those occasional commutes.
Local Distances
Stamford Railway Station 1 miles (4 minutes) / Oakham 12 miles (18 minutes) / Uppingham 12 miles (22 minutes) / Peterborough Railway Station 13 miles (19 minutes) / Grantham 23 miles (29 minutes)
Watch Our Property Tour
Let Lottie guide you around Tivoli with our PJ Unique Homes tour video, also shared on our Facebook page, Instagram and YouTube, or call us and we'll email you the link. We'd love to show you around. You are welcome to arrange a viewing or we are happy to carry out a FaceTime video call from the property for you, if you'd prefer.
Disclaimer
Pelham James use all reasonable endeavours to supply accurate property information in line with the Consumer Protection from Unfair Trading Regulations 2008. These property details do not constitute any part of the offer or contract and all measurements are approximate. The matters in these particulars should be independently verified by prospective buyers. It should not be assumed that this property has all the necessary planning, building regulation or other consents. Any services, appliances and heating system(s) listed have not been checked or tested. Purchasers should make their own enquiries to the relevant authorities regarding the connection of any service. No person in the employment of Pelham James has any authority to make or give any representations or warranty whatever in relation to this property or these particulars or enter into any contract relating to this property on behalf of the vendor.
Brochures
Bespoke Brochure- COUNCIL TAXA payment made to your local authority in order to pay for local services like schools, libraries, and refuse collection. The amount you pay depends on the value of the property.Read more about council Tax in our glossary page.
- Band: G
- PARKINGDetails of how and where vehicles can be parked, and any associated costs.Read more about parking in our glossary page.
- Yes
- GARDENA property has access to an outdoor space, which could be private or shared.
- Yes
- ACCESSIBILITYHow a property has been adapted to meet the needs of vulnerable or disabled individuals.Read more about accessibility in our glossary page.
- Ask agent
First Drift, Wothorpe, PE9
Add an important place to see how long it'd take to get there from our property listings.
__mins driving to your place
Get an instant, personalised result:
- Show sellers you’re serious
- Secure viewings faster with agents
- No impact on your credit score
Your mortgage
Notes
Staying secure when looking for property
Ensure you're up to date with our latest advice on how to avoid fraud or scams when looking for property online.
Visit our security centre to find out moreDisclaimer - Property reference 74372079-10a1-4157-81ab-5e458ac3596b. The information displayed about this property comprises a property advertisement. Rightmove.co.uk makes no warranty as to the accuracy or completeness of the advertisement or any linked or associated information, and Rightmove has no control over the content. This property advertisement does not constitute property particulars. The information is provided and maintained by Pelham James, Stamford & Rutland. Please contact the selling agent or developer directly to obtain any information which may be available under the terms of The Energy Performance of Buildings (Certificates and Inspections) (England and Wales) Regulations 2007 or the Home Report if in relation to a residential property in Scotland.
*This is the average speed from the provider with the fastest broadband package available at this postcode. The average speed displayed is based on the download speeds of at least 50% of customers at peak time (8pm to 10pm). Fibre/cable services at the postcode are subject to availability and may differ between properties within a postcode. Speeds can be affected by a range of technical and environmental factors. The speed at the property may be lower than that listed above. You can check the estimated speed and confirm availability to a property prior to purchasing on the broadband provider's website. Providers may increase charges. The information is provided and maintained by Decision Technologies Limited. **This is indicative only and based on a 2-person household with multiple devices and simultaneous usage. Broadband performance is affected by multiple factors including number of occupants and devices, simultaneous usage, router range etc. For more information speak to your broadband provider.
Map data ©OpenStreetMap contributors.





