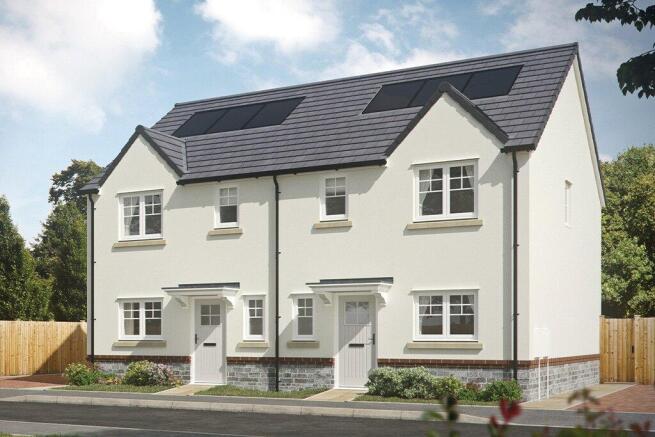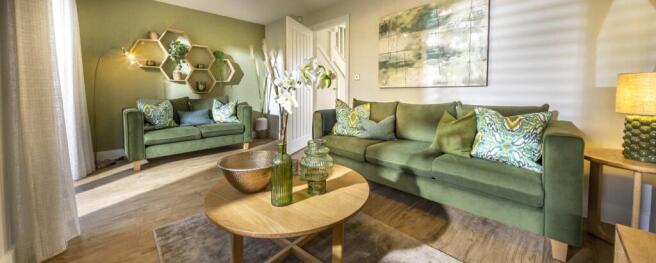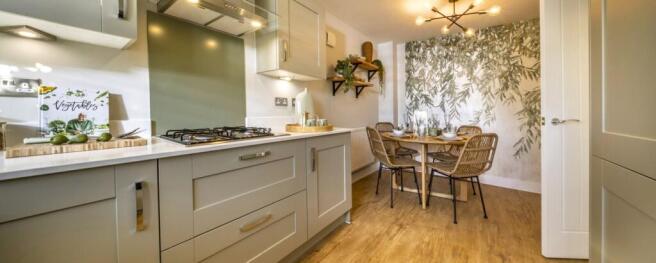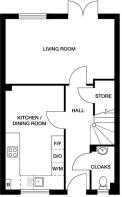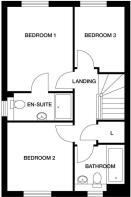Augustus Grange Development, Haverfordwest, Pembrokeshire, SA61

- PROPERTY TYPE
Semi-Detached
- BEDROOMS
3
- BATHROOMS
2
- SIZE
Ask agent
- TENUREDescribes how you own a property. There are different types of tenure - freehold, leasehold, and commonhold.Read more about tenure in our glossary page.
Ask agent
Key features
- Living room with French doors leading onto garden
- Downstairs WC
- Fitted Contemporary Style Kitchen
- Integrated Appliances
- En-suite to master bedroom
- 10 Year NHBC Warranty
- Parking
- 2 Year Emergency Cover
Description
There are three bedrooms upstairs, an en-suite to the master bedroom and a family bathroom.
Currently available are Plots 10, 13, 15, 16 (at £265,000) and 34, 35 & 36 (at £249,995). Call us today to express your interest.
Ground Floor
Kitchen/Dining Room 2.668m x 4.885m (max) Living Room 5.073m x 3.050m (max) Cloakroom 1.072m x 2.01m (max)
First Floor
Bedroom 1 2.863m x 3.647m En Suite 2.863 x 1.230m (max) Bedroom 2 2.863m x 2.995m Bedroom 3 2.147m x 2.804m (max) Bathroom 2.147m x 2.01m (max)
Full Specification
10 year NHBC Warranty 2 Year emergency cover Gas central heating Photovoltaic roof panels Symphony fitted kitchen with soft closers to cupboards & drawers Worktop with upstands Fan assisted oven in brushed steel Brushed steel gas hob with cooker hood Stainless steel splashback 1 ½ bowl stainless steel sink with mixer tap Integrated fridge freezer Space for washing machine** White Ideal Standard sanitaryware Porcelanosa wall tiles to bathrooms, cloakrooms and en-suites* Birtley high performance, low maintenance front door White satin internal doors White UPVC double-glazed windows, rear door and French doors (where specified on plans) Chrome internal ironmongery White sockets and switches TV, BT sockets & Chrome downlighters (please ask sales executive for details of positioning) Pendant light fitting to all other rooms Chrome doorbell White emulsion walls and ceilings White satin finish to woodwork Mains-operated smoke detectors Timber 1800mm fence on timber posts*** Turf (truncated)
Help To Buy
Help to Buy - Wales scheme is available on selected properties in Wales, on homes up to £300,000. Interest will be payable on the equity loan after five years, at an annual gross rate of 1.75%, rising at the RPI plus 1% per year thereafter. There will be a £1 per month administration fee, commencing upon receipt of the equity loan. The equity loan repayment sum will be calculated using the same loan percentage of the price of the property or its market value at the time of future sale/mortgage repayment, whichever is greater. Scheme is available subject to terms and conditions but is not available to investors. Lovell cannot advise you on a mortgage. Full details available on request. YOUR HOME MAY BE REPOSSESSED IF YOU DO NOT KEEP UP REPAYMENTS ON YOUR MORTGAGE, EQUITY LOAN OR OTHER LOANS SECURED AGAINST IT
Additional Information
Tenure: Freehold. Services: All mains connected. Local Authority: Pembrokeshire County Council; Tax Bands To Be Confirmed. Estate Charge: Please note that all homes at Augustus Grange are subject to an Estate Charge of £385.
Brochures
Particulars- COUNCIL TAXA payment made to your local authority in order to pay for local services like schools, libraries, and refuse collection. The amount you pay depends on the value of the property.Read more about council Tax in our glossary page.
- Band: TBC
- PARKINGDetails of how and where vehicles can be parked, and any associated costs.Read more about parking in our glossary page.
- Yes
- GARDENA property has access to an outdoor space, which could be private or shared.
- Yes
- ACCESSIBILITYHow a property has been adapted to meet the needs of vulnerable or disabled individuals.Read more about accessibility in our glossary page.
- Ask agent
Energy performance certificate - ask agent
Augustus Grange Development, Haverfordwest, Pembrokeshire, SA61
Add an important place to see how long it'd take to get there from our property listings.
__mins driving to your place
Get an instant, personalised result:
- Show sellers you’re serious
- Secure viewings faster with agents
- No impact on your credit score
Your mortgage
Notes
Staying secure when looking for property
Ensure you're up to date with our latest advice on how to avoid fraud or scams when looking for property online.
Visit our security centre to find out moreDisclaimer - Property reference HAV250114. The information displayed about this property comprises a property advertisement. Rightmove.co.uk makes no warranty as to the accuracy or completeness of the advertisement or any linked or associated information, and Rightmove has no control over the content. This property advertisement does not constitute property particulars. The information is provided and maintained by FBM, Haverfordwest. Please contact the selling agent or developer directly to obtain any information which may be available under the terms of The Energy Performance of Buildings (Certificates and Inspections) (England and Wales) Regulations 2007 or the Home Report if in relation to a residential property in Scotland.
*This is the average speed from the provider with the fastest broadband package available at this postcode. The average speed displayed is based on the download speeds of at least 50% of customers at peak time (8pm to 10pm). Fibre/cable services at the postcode are subject to availability and may differ between properties within a postcode. Speeds can be affected by a range of technical and environmental factors. The speed at the property may be lower than that listed above. You can check the estimated speed and confirm availability to a property prior to purchasing on the broadband provider's website. Providers may increase charges. The information is provided and maintained by Decision Technologies Limited. **This is indicative only and based on a 2-person household with multiple devices and simultaneous usage. Broadband performance is affected by multiple factors including number of occupants and devices, simultaneous usage, router range etc. For more information speak to your broadband provider.
Map data ©OpenStreetMap contributors.
