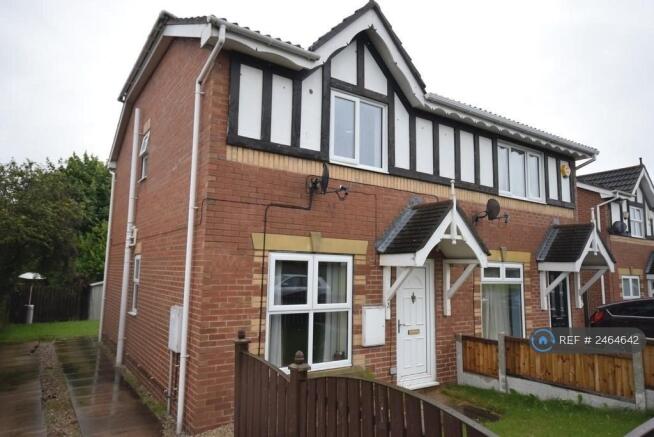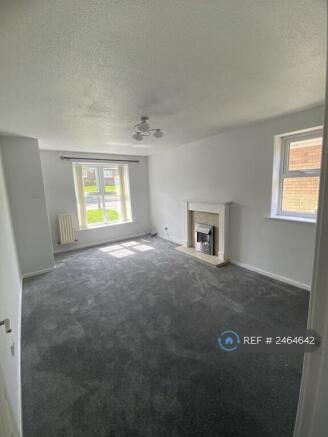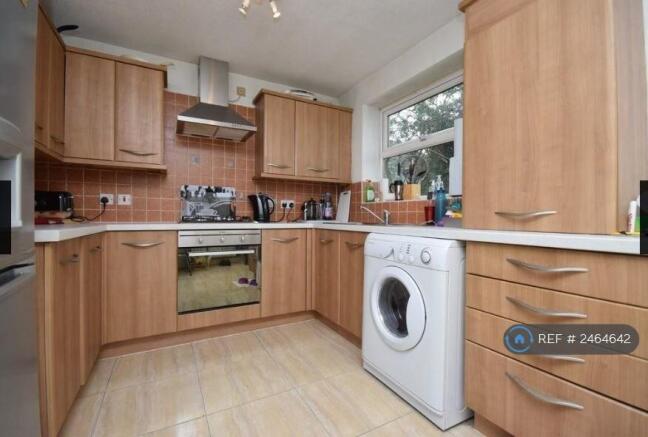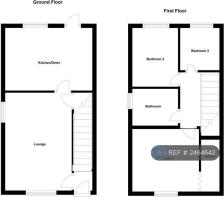Middle Lane, New Crofton, Wakefield, WF4

Letting details
- Let available date:
- 03/05/2025
- Deposit:
- £975A deposit provides security for a landlord against damage, or unpaid rent by a tenant.Read more about deposit in our glossary page.
- Min. Tenancy:
- Ask agent How long the landlord offers to let the property for.Read more about tenancy length in our glossary page.
- Let type:
- Long term
- Furnish type:
- Unfurnished
- Council Tax:
- Ask agent
- PROPERTY TYPE
Semi-Detached
- BEDROOMS
3
- BATHROOMS
1
- SIZE
Ask agent
Key features
- No Agent Fees
- Property Reference Number: 2464642
Description
Situated in the pleasing location in the ever popular village location of Crofton, there are a number of local amenities, great local schools and public transport available with Wakefield city centre only a short distance away and Junction 39 of the M1 motorway.
Enjoying the benefits of a gas fired boiler central heating (new boiler) together with UPVC double glazing, new carpets throughout and freshly decorated. The property briefly comprises of entrance lobby, well proportioned living room, breakfast kitchen, three first floor bedrooms and combined bathroom/w.c. Externally the property is complemented by pleasing gardens to both the front and rear together with off street parking.
ACCOMMODATION
ENTRANCE LOBBY New composite entrance door leads into entrance lobby with central heating radiator and staircase rising to the first floor level. A door from the lobby leads into the living room.
LIVING ROOM 15' 11" x 7' 2" (4.86m x2.20m) Central heating radiator and two UPVC double glazed windows to two elevations, useful understairs storage area. Contemporary fire surround with inset coal effect fire mounted on a marble hearth with matching interior panel.
KITCHEN 13' 7" x 8' 8" (4.15m x 2.65m)Being equipped with a range of modern fitted base and wall units, and breakfast bar together with worktop counter surfaces having an inset stainless steel sink unit with mixer tap facility. Inbuilt electric oven, four ring stainless steel gas hob and stainless steel extractor hood over, complementary splash back tiling and tiled floor. Plumbing for automatic washing machine, central heating radiator and newly fitted rear composite door servicing the rear garden. Cupboard housing Vaillant central heating boiler.
FIRST FLOOR LANDING Loft access hatch and cylinder cupboard off.
BEDROOM ONE 10' 5" x 8' 10" (3.20m x2.70m) Useful deep storage cupboard off, central heating radiator and UPVC double glazed window.
BEDROOM TWO 10' 0" x 7' 7" max (3.05m x2.33m) narrowing to 1.73m UPVC double glazed window and central heating radiator.
BEDROOM THREE 6' 9" x 7' 8" (2.07m x 2.35m)narrowing to 1.74m Central heating radiator, UPVC double glazed window.
BATHROOM/W.C.7' 0" x 5' 5"(2.14m x 1.67m) Incorporating a matching modern three piece suite in white comprising a paneled rectangular bath with shower unit over, pedestal hand wash basin and low level w.c. Fully tiled walls, central heating radiator, UPVC double glazed frosted window. Extractor fan.
Exterior To the frontage there is an enclosed central lawn with perimeter fencing and flagged driveway facilitating off street parking. The pleasing rear garden enjoys a raised lawned area and bottom grassed area. Additionally there is a aluminium storage shed, perimeter timber fence paneling.
Summary & Exclusions:
- Rent Amount: £975.00 per month (£225.00 per week)
- Deposit / Bond: £975.00
- 3 Bedrooms
- 1 Bathrooms
- Property comes unfurnished
- Available to move in from 03 May 2025
- Minimum tenancy term is 12 months
- Maximum number of tenants is 4
- No Students
- Pets considered / by arrangement
- No Smokers
- Family Friendly
- Bills not included
- Property has parking
- Property has garden access
- Property has fireplace
- EPC Rating: D
If calling, please quote reference: 2464642
Fees:
You will not be charged any admin fees.
** Contact today to book a viewing and have the landlord show you round! **
Request Details form responded to 24/7, with phone bookings available 9am-9pm, 7 days a week.
- COUNCIL TAXA payment made to your local authority in order to pay for local services like schools, libraries, and refuse collection. The amount you pay depends on the value of the property.Read more about council Tax in our glossary page.
- Ask agent
- PARKINGDetails of how and where vehicles can be parked, and any associated costs.Read more about parking in our glossary page.
- Private
- GARDENA property has access to an outdoor space, which could be private or shared.
- Private garden
- ACCESSIBILITYHow a property has been adapted to meet the needs of vulnerable or disabled individuals.Read more about accessibility in our glossary page.
- Ask agent
Energy performance certificate - ask agent
Middle Lane, New Crofton, Wakefield, WF4
Add an important place to see how long it'd take to get there from our property listings.
__mins driving to your place
Notes
Staying secure when looking for property
Ensure you're up to date with our latest advice on how to avoid fraud or scams when looking for property online.
Visit our security centre to find out moreDisclaimer - Property reference 246464227042025. The information displayed about this property comprises a property advertisement. Rightmove.co.uk makes no warranty as to the accuracy or completeness of the advertisement or any linked or associated information, and Rightmove has no control over the content. This property advertisement does not constitute property particulars. The information is provided and maintained by OpenRent, London. Please contact the selling agent or developer directly to obtain any information which may be available under the terms of The Energy Performance of Buildings (Certificates and Inspections) (England and Wales) Regulations 2007 or the Home Report if in relation to a residential property in Scotland.
*This is the average speed from the provider with the fastest broadband package available at this postcode. The average speed displayed is based on the download speeds of at least 50% of customers at peak time (8pm to 10pm). Fibre/cable services at the postcode are subject to availability and may differ between properties within a postcode. Speeds can be affected by a range of technical and environmental factors. The speed at the property may be lower than that listed above. You can check the estimated speed and confirm availability to a property prior to purchasing on the broadband provider's website. Providers may increase charges. The information is provided and maintained by Decision Technologies Limited. **This is indicative only and based on a 2-person household with multiple devices and simultaneous usage. Broadband performance is affected by multiple factors including number of occupants and devices, simultaneous usage, router range etc. For more information speak to your broadband provider.
Map data ©OpenStreetMap contributors.




