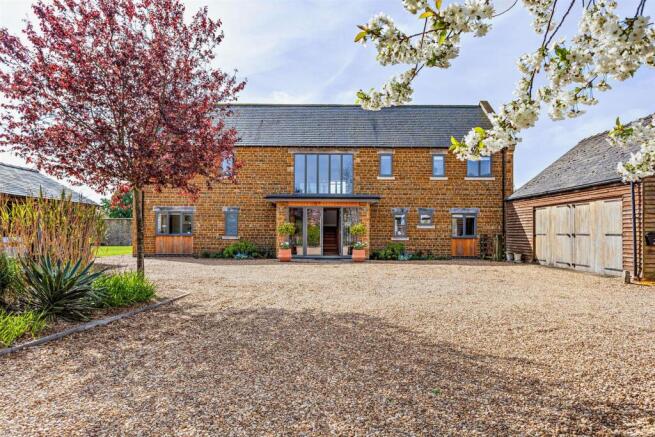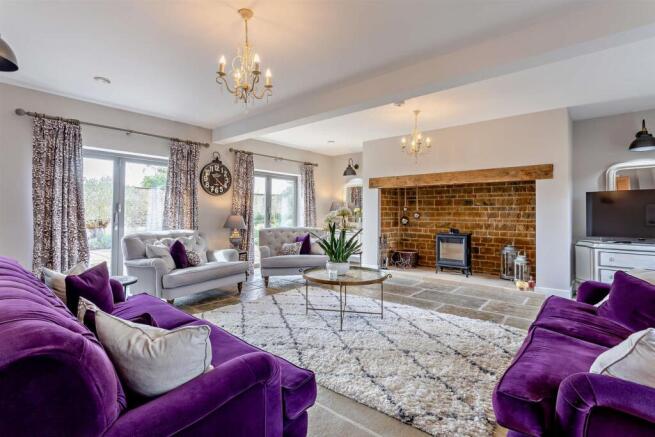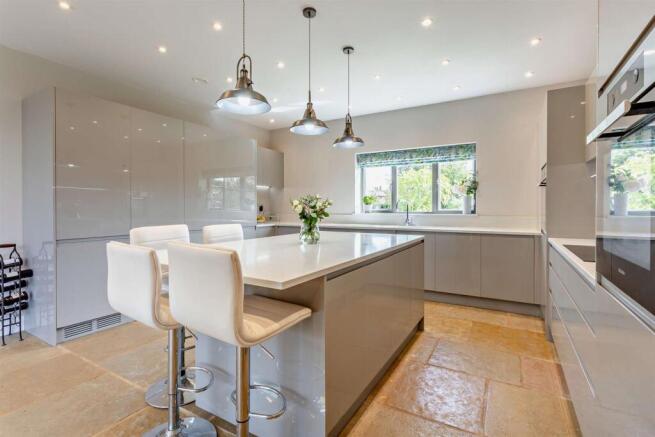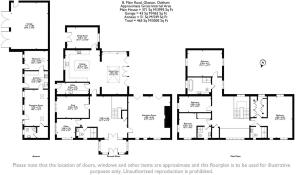
Main Road, Glaston, Rutland

- PROPERTY TYPE
Detached
- BEDROOMS
4
- BATHROOMS
4
- SIZE
3,993 sq ft
371 sq m
- TENUREDescribes how you own a property. There are different types of tenure - freehold, leasehold, and commonhold.Read more about tenure in our glossary page.
Freehold
Key features
- Striking Entrance Hall
- Open Plan Living Kitchen
- Three Reception Rooms, Study
- Utility, Downstairs Shower Room
- Four Double Bedrooms
- Family Bathroom, Two Ensuites
- One-Bedroom Self Contained Annex
- Generous Wrap-Around Plot
- South and West Facing Gardens
- Village Location
Description
Ground Floor - A set of glazed double doors opens into an entrance porch, which in turn leads through oak double doors into a striking entrance hall. Here, an oak staircase rises to a galleried landing, setting the tone for the beautifully designed accommodation throughout.
To the rear of the property lies the stunning open-plan living kitchen—an expansive space featuring a modern range of fitted units, integrated appliances, and a central island with breakfast bar. The kitchen flows into a light-filled dining and living area, enhanced by a large roof lantern and dual-aspect floor-to-ceiling glazing. Bi-fold doors open out onto a spacious west-facing patio. Adjacent is a practical utility room with additional storage, space for white goods, and access to the side of the house. Beyond the kitchen is a formal dining room with a vaulted ceiling and French doors opening onto an east-facing patio.
At the front of the property are two further reception rooms: a cosy snug overlooking the eastern garden and a generously sized main living room featuring a stunning ironstone and timber inglenook fireplace, along with twin sets of French doors that open onto the west-facing patio. A dedicated home office and a downstairs shower room complete the ground floor.
First Floor - Upstairs, the galleried landing boasts a vaulted ceiling with exposed timber A-frames and a large picture window flooding the space with natural light. The principal bedroom suite is a wonderful size with a fully fitted walk-in wardrobe and a well-appointed en-suite shower room. A second en-suite bedroom overlooks the front of the property, while two additional double bedrooms—positioned to the middle and rear—share a spacious family bathroom with a walk-in shower, freestanding bath, vanity unit, low flush WC, and heated towel rail.
This wonderful home has a blend of rustic materials—stone flooring, exposed timber, and ironstone—combined with contemporary features such as floor-to-ceiling glazing and bi-folding doors, creates a spacious home with the highly sought-after seamless flow between indoor and outdoor living. The result is a modern yet inviting home that balances open plan living with warmth and versatility, perfectly suited to today’s lifestyle.
One-Bedroom Annex - The detached, self-contained annex extends to approximately 549 ft² and provides excellent secondary accommodation. It comprises a fully equipped kitchen, generous reception room, double bedroom, and modern shower room—ideal for guests or extended family.
Outside - Set on a plot of just under an acre, the property is surrounded by mature, well-maintained gardens on three sides. Stone walls, fencing, and hedging provide a high degree of privacy and security. A tree-lined gravel driveway leads from Main Road to an extensive parking area, oversized double garage, and double carport.
The principal garden areas lie to the east and west, whilst both still benefitting from southerly sunshine throughout most of the day. The east garden features a sweeping lawn dotted with specimen trees and a patio off the dining room, while the west garden offers a large lawn, beautifully established planting, and a generous patio accessible from the main living spaces.
Thoughtfully designed and immaculately finished, this exceptional home is offered to the market with the agent’s highest recommendation for an internal viewing.
Location - The pretty village of Glaston is located just 4 miles east of the market town of Uppingham which provides a good choice of local amenities and facilities including a local market twice a week and a choice of excellent private and state schools. The A47 provides easy access to Peterborough, Leicester and beyond whilst the east coast mainline, running through Peterborough, allows easy access to London and the north-east of England.
Services & Council Tax - The property is offered to the market with mains water and electric, private drainage system and a ground source heat pump with a heat recovery ventilation system, wet underfloor heating to the ground floor and battery storage.
Rutland County Council – Tax Band G
Tenure - Freehold
Brochures
Bespoke BrochureBrochure- COUNCIL TAXA payment made to your local authority in order to pay for local services like schools, libraries, and refuse collection. The amount you pay depends on the value of the property.Read more about council Tax in our glossary page.
- Band: G
- PARKINGDetails of how and where vehicles can be parked, and any associated costs.Read more about parking in our glossary page.
- Garage
- GARDENA property has access to an outdoor space, which could be private or shared.
- Yes
- ACCESSIBILITYHow a property has been adapted to meet the needs of vulnerable or disabled individuals.Read more about accessibility in our glossary page.
- Wet room,Level access shower
Main Road, Glaston, Rutland
Add an important place to see how long it'd take to get there from our property listings.
__mins driving to your place
Get an instant, personalised result:
- Show sellers you’re serious
- Secure viewings faster with agents
- No impact on your credit score
Your mortgage
Notes
Staying secure when looking for property
Ensure you're up to date with our latest advice on how to avoid fraud or scams when looking for property online.
Visit our security centre to find out moreDisclaimer - Property reference 33842711. The information displayed about this property comprises a property advertisement. Rightmove.co.uk makes no warranty as to the accuracy or completeness of the advertisement or any linked or associated information, and Rightmove has no control over the content. This property advertisement does not constitute property particulars. The information is provided and maintained by James Sellicks Estate Agents, Oakham. Please contact the selling agent or developer directly to obtain any information which may be available under the terms of The Energy Performance of Buildings (Certificates and Inspections) (England and Wales) Regulations 2007 or the Home Report if in relation to a residential property in Scotland.
*This is the average speed from the provider with the fastest broadband package available at this postcode. The average speed displayed is based on the download speeds of at least 50% of customers at peak time (8pm to 10pm). Fibre/cable services at the postcode are subject to availability and may differ between properties within a postcode. Speeds can be affected by a range of technical and environmental factors. The speed at the property may be lower than that listed above. You can check the estimated speed and confirm availability to a property prior to purchasing on the broadband provider's website. Providers may increase charges. The information is provided and maintained by Decision Technologies Limited. **This is indicative only and based on a 2-person household with multiple devices and simultaneous usage. Broadband performance is affected by multiple factors including number of occupants and devices, simultaneous usage, router range etc. For more information speak to your broadband provider.
Map data ©OpenStreetMap contributors.







