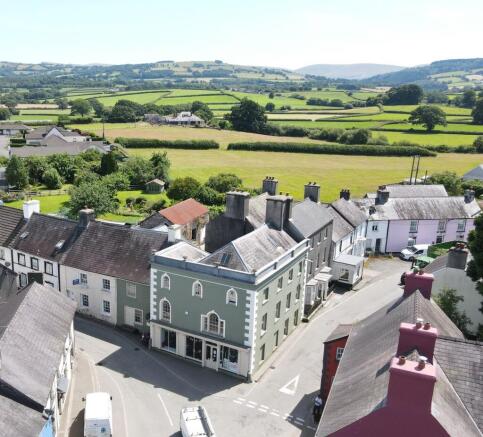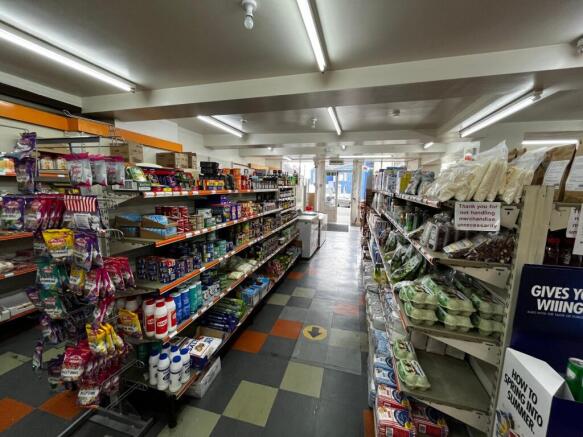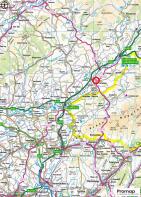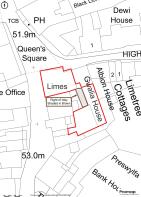Queens Square, Llangadog, SA19
- PROPERTY TYPE
Mixed Use
- BEDROOMS
4
- BATHROOMS
4
- SIZE
Ask agent
Key features
- Impressive Georgian Property
- Busy Village Shop
- Three Self-Contained Flats - Fully Let
- Popular Rural Village
- Useful Outbuildings with Potential for Alternative Use (stpp.)
- Rare Opportunity
Description
An impressive mixed use three storey Grade II listed Georgian building with a commercial ground floor in the form of a village grocery store whilst the upper floors have been converted to accommodate three flats comprising 2 no. one bedroom units and 1 no. two bedroom unit. The property further benefits from a large courtyard to the rear together with two stone outbuildings ripe for conversion (stpp). The property is being sold following a family bereavement and is on the market for the first time in sometime with the current owners having successfully run the premises since the mid 1960's.
Situation
The property is situated in the heart of Llangadog, a village and community in east Carmarthenshire. The village is home to a range of amenities and services to include shops, drinking establishments, a primary school and local surgery with good transport links to include the main A40 and A4069 (Llandovery to Brynamman Road) nearby with the market town of Llandovery some 6 miles to the east which is home to a further range of amenities and services.
Retail Area
9.058m x 11.789m (29' 9" x 38' 8")
Office
1.888m x 3.834m (6' 2" x 12' 7")
W.C.
1.726m x 1.317m (5' 8" x 4' 4")
Storage 1
2.36m x 3.103m (7' 9" x 10' 2")
Cold Store
1.208m x 1.599m (4' 0" x 5' 3")
Bedroom 1
2.893m x 4.058m (9' 6" x 13' 4")
Bathroom 1
1.709m x 1.88m (5' 7" x 6' 2")
Living Room
3.756m x 3.356m (12' 4" x 11' 0")
Kitchen 1
2.948m x 2.919m (9' 8" x 9' 7")
Reception Hall
5.07m x 5.07m (16' 8" x 16' 8")
Lounge
5.77m x 3.75m (18' 11" x 12' 4")
Kitchen/ Breakfast Room
4.41m x 3.41m (14' 6" x 11' 2")
Bedroom 1
4.28m x 3.98m (14' 1" x 13' 1")
Bedroom 2
4.05m x 2.64m (13' 3" x 8' 8")
Bathroom 2
1.9m x 1.53m (6' 3" x 5' 0")
Reception/Entrance Area
2.254m x 3.679m (7' 5" x 12' 1")
Landing Area
6.508m x 2.021m (21' 4" x 6' 8")
Living Area
4.146m x 5.855m (13' 7" x 19' 3")
Utillity Room/Bedroom
2.38m x 3.028m (7' 10" x 9' 11")
Bedroom 2
4.274m x 3.004m (14' 0" x 9' 10")
Kitchen 2
2.645m x 2.927m (8' 8" x 9' 7")
Storage Cupboard
1.798m x 0.71m (5' 11" x 2' 4")
Bathroom 3
2.163m x 1.484m (7' 1" x 4' 10")
Storage 2
3.737m x 8.463m (12' 3" x 27' 9")
Outbuilding 1
5.456m x 4.613m (17' 11" x 15' 2")
Outbuilding 2
5.466m x 3.053m (17' 11" x 10' 0")
Outbuilding 3
4.471m x 9.468m (14' 8" x 31' 1")
Tenure & Occupation
The property is held on a freehold basis with vacant possession to be provided on the ground floor unit and rear outbuildings upon completion whilst the flats are subject to the existing occupational contracts.
We understand that the combined income received from the residential units equates to £1,525 per month or £18,300 per annum. In our opinion there is scope to increase the rents in line with current market rates.
Services
The property benefits from all mains services to include water, electricity, gas and drainage.
Business Rates
Rateable Value - £5,700 as at 1st April 2023
Planning
All planning related enquiries to Carmarthenshire County Council Planning Department.
Energy Performance Certificate
Shop - EPC Rating C (69)
Flat 1 - EPC Rating E (54)
Flat 2 - EPC Rating D (63)
Flat 3 - EPC Rating D (61)
Plans, Areas & Schedules
A copy of the plan is attached for identification purposes only. The purchasers shall be deemed to have satisfied themselves as to the description of the property. Any error or mis-statement shall not annul a sale or entitle any party to compensation in respect thereof.
Local Authority
Carmarthenshire County Council, County Hall, Castle Hill, Carmarthen, SA31 1JP
Tel:
What 3 Word / Directions
///thread.towns.loafing - SA19 9BR
Viewing
Strictly by appointment with the selling agents. For further information please contact Rees Richards & Partners
Carmarthen office - 12 Spilman Street, Carmarthen SA31 1LQ
Tel: or Email:
Brochures
Brochure 1Queens Square, Llangadog, SA19
NEAREST STATIONS
Distances are straight line measurements from the centre of the postcode- Llangadog Station0.5 miles
- Llanwrda Station1.8 miles
- Llandovery Station5.2 miles


Notes
Disclaimer - Property reference 28063591. The information displayed about this property comprises a property advertisement. Rightmove.co.uk makes no warranty as to the accuracy or completeness of the advertisement or any linked or associated information, and Rightmove has no control over the content. This property advertisement does not constitute property particulars. The information is provided and maintained by Rees Richards and Partners, Swansea. Please contact the selling agent or developer directly to obtain any information which may be available under the terms of The Energy Performance of Buildings (Certificates and Inspections) (England and Wales) Regulations 2007 or the Home Report if in relation to a residential property in Scotland.
Map data ©OpenStreetMap contributors.






