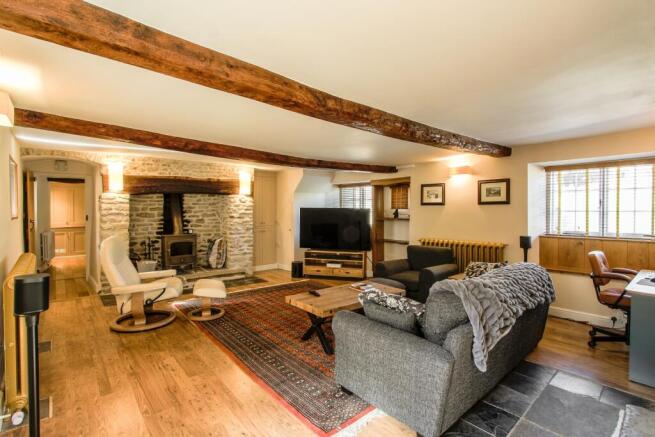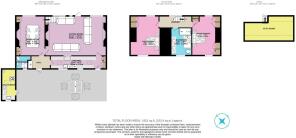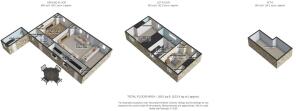Pound Road, Thornford, Sherborne, Dorset

- PROPERTY TYPE
Cottage
- BEDROOMS
2
- BATHROOMS
2
- SIZE
Ask agent
- TENUREDescribes how you own a property. There are different types of tenure - freehold, leasehold, and commonhold.Read more about tenure in our glossary page.
Freehold
Key features
- No Onward Chain
- Updated to an excellent standard
- Abundant character features, exposed beams, inglenook fireplaces
- Countryside views at the rear
- Spacious Accommodation
- Sought after village location with vibrant community
Description
This wonderful Grade 2 listed cottage, dating back to the 17th Century really has to be seen to be appreciated. It has been updated by the current owners to an exceptional standard. Set in the beautiful village of Thornford, with a great community and well established amenities - Thornford Primary School, the popular Kings Arms public house, the convenience store with Post Office, the village hall, the church and its own cricket club. This property is a must view to appreciate the size and standard of updating. It's only 3 miles from the historic Abbey town of Sherborne or 6 miles to the larger South Somerset regional centre of Yeovil.
The cottage in brief comprises, bespoke handcrafted galley style kitchen with high end appliances, leading into the spacious living room with amazing inglenook fireplaces at either end, a separate dining room with another superb fireplace. There is also a shower room with WC and a hallway.
Upstairs, there are 2 large double bedrooms with bespoke hand crafted built in wardrobes and an attic space that could be used as an occasional double bedroom. When the vendor purchased the property it was a 3 bedroom home, but the vendor re-configured this to create 2 large double bedrooms. The bathroom is luxuriously appointed with sizeable walk in shower, large bath, WC and his and hers basins set into a beautiful vanity unit. The attic room is accessed via a set of custom made steps. It is a sizeable room and has been very thoughtfully fitted with hand crafted custom made double bed fitted on top of sliding storage drawers. The other half of the room has been used as an office space. This room is very quirky, it has restricted head room and beams across the room but it is an excellent additional space.
To the rear of the cottage adjacent to the kitchen is a lovely walled private patio area. This leads to a great utility room which also houses the Grant floor standing boiler and pressurised water cylinder. Beyond the patio is the back garden, mainly laid to lawn with amazing views to open countryside. There is parking at the rear of the house.
The thatch to the front and ridge was replaced in 2023.
The historic town of Sherborne is only 3 miles away and has the amazing Abbey and the quaint, mainly independent high street outlets, restaurants and bars. There are 3 doctors surgeries and a library. There's an abundance of highly regarded gastro pubs and eateries in the surrounding villages. The larger thriving market town of Yeovil is approximately 6 miles away and offers a large shopping precinct with a good range of established brand outlets. It also has a good range of leisure facilities, multiplex cinema, 10 pin bowling, health clubs, sports centres and restaurants. Sherborne and Yeovil both have excellent golf clubs and as you would expect in the West Dorset/South Somerset border there are multiple opportunities for external sporting/walking/riding pursuits.
Thornford has a well regarded primary school, OFSTED ranked Outstanding which is in the catchment area for the highly regarded Gryphon school. Sherborne has an excellent reputation for schools in both the state, Gryphon School, and the private sector, Sherborne Prep, Sherborne Girls, Sherborne Boys and Leweston.
Kitchen
1.7m x 7.21m - 5'7" x 23'8"
Hand crafted to the highest quality. Good range of cabinets with solid oak worktops. Belfast sink. Integrated dishwasher. Rangemaster Pro + 110 ml Induction hob range cooker with custom made extractor inset to large hatch opening. Bespoke recycling cabinets. Lovely and light with 3 roof-lights as well as the windows with lovely views to the rear garden and countryside beyond. Marble floors. Doors to the sitting room, hallway and rear patio.
Sitting Room
5.16m x 6.69m - 16'11" x 21'11"
A great size with wonderful inglenook fireplaces at either end of the room. The windows to the front aspect have hand crafted window seats. To the right of one of the chimney breasts are hand crafted bespoke storage cabinets. There are also 2 wonderful reclaimed cast iron radiators. Characterful exposed beams in the ceiling and the fireplaces.
Dining Room
5m x 3.36m - 16'5" x 11'0"
Either side of the fireplace are hand crafted bespoke cabinets. Wonderful exposed beams in the ceiling and lintel in the fireplace. Window to the front aspect with window seat. Traditional style radiators. Solid oak floors. Doors to the hallway and sitting room. Stairs to first floor.
Hall
Enter through the stable door from the patio at the rear. Doors to the dining room, kitchen and shower room. Ceramic tile floor. The large American style fridge freezer lives here as well.
Shower Room
The WC is fitted into a bespoke hand crafted cabinet. Basin with splash-back and shower cubicle with mains fed shower. Ceramic tiled floor. Towel Rail. Roof light.
Utility Room
4m x 2m - 13'1" x 6'7"
Great additional space added by the current owners. Enter through the stable door, fitted solid wood worktops with Belfast sink and space for under counter washing machine and tumble dryer. Exposed stone wall with window. Grant Oil Fired Boiler with pressurised water cylinder. Radiator. Roof light.
Landing
Window to the front, neutrally carpeted and decorated. Doors to the 2 bedrooms and family bathroom and access to the attic room via a set of custom made steps. Exposed beams. Cast iron radiator.
Bedroom
5.09m x 3.87m - 16'8" x 12'8"
A beautiful room with windows to the front and the rear. The rear window has a window seat. Exposed beams. Traditional style radiator. Neutrally decorated and carpeted. Hand crafted built in wardrobe.
Bathroom
3.5m x 2.67m - 11'6" x 8'9"
Luxuriously appointed with sizeable walk in shower and rainforest style shower head, extra large bath, WC and his and hers stone basins set into a beautiful wooden vanity unit. Tumbled marble floors. Ceramic wall tiles with beautiful exposed woodwork set this bathroom off perfectly. Window to the rear with window seat. Chrome towel radiator over traditional style radiator.
Master Bedroom
5.36m x 3.1m - 17'7" x 10'2"
A wonderful room with windows to the front and rear. Hand crafted built in wardrobes. Neutrally carpeted and decorated. Traditional style radiator. Airing cupboard.
Attic
Wonderful use of space here at over 6 meters in length and 3 meters wide. The room is height restricted and there is a beam that crosses the room. It works really well though and has been used as an office in one half and double bed with hand made storage units on rollers in the other half. It is accessed by a set of custom made steps that are spring loaded.
Rear Garden
To the rear of the cottage adjacent to the kitchen is a lovely walled private patio area. Beyond the patio is the back garden, mainly laid to lawn, approximately 6 meters wide by 20 meters long. Beyond the lawn are wonderful views to the countryside.
Parking
There is parking at the rear of the house for one vehicle.
- COUNCIL TAXA payment made to your local authority in order to pay for local services like schools, libraries, and refuse collection. The amount you pay depends on the value of the property.Read more about council Tax in our glossary page.
- Band: E
- PARKINGDetails of how and where vehicles can be parked, and any associated costs.Read more about parking in our glossary page.
- Yes
- GARDENA property has access to an outdoor space, which could be private or shared.
- Yes
- ACCESSIBILITYHow a property has been adapted to meet the needs of vulnerable or disabled individuals.Read more about accessibility in our glossary page.
- Ask agent
Pound Road, Thornford, Sherborne, Dorset
Add an important place to see how long it'd take to get there from our property listings.
__mins driving to your place
Get an instant, personalised result:
- Show sellers you’re serious
- Secure viewings faster with agents
- No impact on your credit score
Your mortgage
Notes
Staying secure when looking for property
Ensure you're up to date with our latest advice on how to avoid fraud or scams when looking for property online.
Visit our security centre to find out moreDisclaimer - Property reference 10662946. The information displayed about this property comprises a property advertisement. Rightmove.co.uk makes no warranty as to the accuracy or completeness of the advertisement or any linked or associated information, and Rightmove has no control over the content. This property advertisement does not constitute property particulars. The information is provided and maintained by EweMove, Yeovil. Please contact the selling agent or developer directly to obtain any information which may be available under the terms of The Energy Performance of Buildings (Certificates and Inspections) (England and Wales) Regulations 2007 or the Home Report if in relation to a residential property in Scotland.
*This is the average speed from the provider with the fastest broadband package available at this postcode. The average speed displayed is based on the download speeds of at least 50% of customers at peak time (8pm to 10pm). Fibre/cable services at the postcode are subject to availability and may differ between properties within a postcode. Speeds can be affected by a range of technical and environmental factors. The speed at the property may be lower than that listed above. You can check the estimated speed and confirm availability to a property prior to purchasing on the broadband provider's website. Providers may increase charges. The information is provided and maintained by Decision Technologies Limited. **This is indicative only and based on a 2-person household with multiple devices and simultaneous usage. Broadband performance is affected by multiple factors including number of occupants and devices, simultaneous usage, router range etc. For more information speak to your broadband provider.
Map data ©OpenStreetMap contributors.





