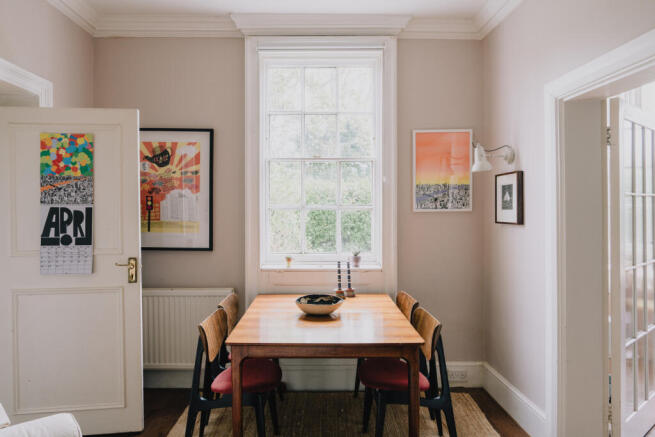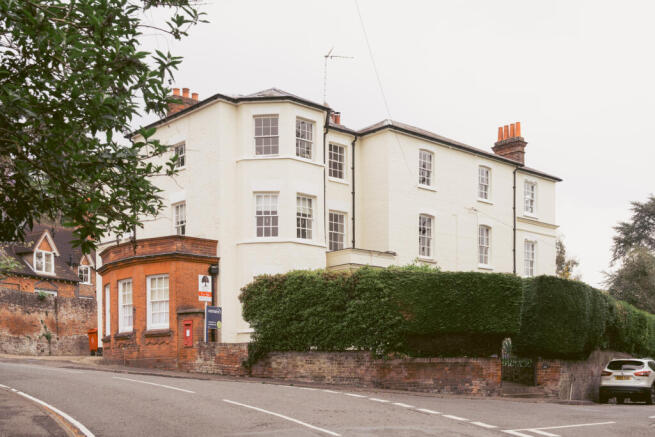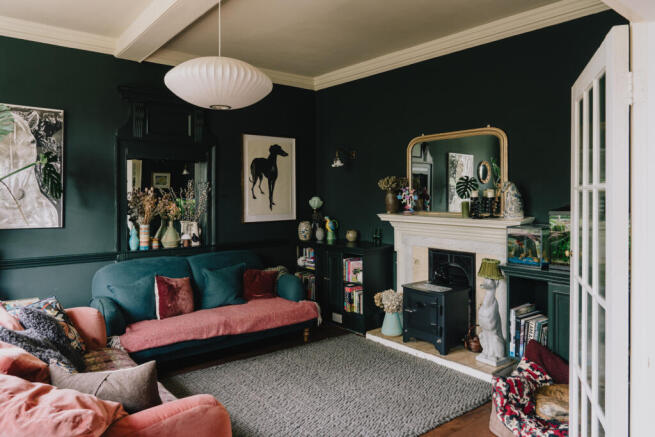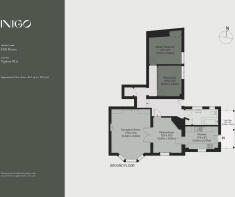
Hill House, Taplow, Buckinghamshire

- PROPERTY TYPE
Flat
- BEDROOMS
2
- BATHROOMS
1
- SIZE
892 sq ft
83 sq m
Description
Setting the Scene
Although small in size, Taplow has a remarkably curious history: its name dates back to the Anglo-Saxon period and roughly translates to ‘Tæppa’s barrow’, gesturing to the burial mound of Tæppa, which can still be visited today. Artefacts excavated from the site, including a gold belt buckle, are now held in the British Museum. In the 19th century, Anglo Saxon royal grave goods similar to those found at Sutton Hoo were uncovered.
Hill House lies on the Taplow’s south-westerly side, its cream silhouette an elegant and distinctive presence on Rectory Road. The building’s earliest section is thought to date to the 18th century, though there are several significant and handsome 19th-century additions – not least a ground-floor porch.
The Grand Tour
The building stands behind tall hedges that amplify its private feel. Entry is to the side of the building, or from the right-hand side via the private garage. There are two points of entry to the apartment: one opens to a spacious entrance hallway, with space for coats and shoes, while the other opens to the rear of the kitchen, via the adjacent porch.
The kitchen takes a galley shape, with a cork floor, shaker-style units and an oak countertop; above, a plate rack provides handy storage. Amenities include an integrated oven, hob and extractor fan all from Samsung; there is also a Miele dishwasher. Striking encaustic tiles line one wall, their dark accents pairing elegantly with the sorbet-pink walls.
A dining area bridges the kitchen and living space and has a second large sash window. Stained engineered oak floorboards spread out underfoot, continuing into the adjacent sitting room. Glazed double doors can be left open to keep the spaces in conversation with one another, or can be shut for a cosier feel.
The living room has walls washed in ‘Studio Green’ by Farrow and Ball – a deep shade that contrasts with a timber and marble fireplace surround opposite. A dado rail lines the walls , adding subtle detailing. Built-in cupboards provide subltle storage. On one side, a Georgian bay of six-over-six sash windows usher in plenty of natural light and retain their original shutters.
At the far end of the entrance corridor are two bedrooms, both with period sashes. The largest is at the rear and has walls painted in ‘Setting Plaster’ and a useful built-in cupboard. In front is the second, with ‘Cooking Apple Green’ walls. Here, an internal window shared with the corridor has a mid-century appeal and ensures an even distribution of light throughout. An additional storage cupboard storage can be found in the hallway.
Towards the middle of the plan is the bathroom; its traditional-style chrome fixtures pair perfectly with ‘Down Pipe’ walls and sage-green tiles. There is a rain-style shower head above the bathtub and a Burlington sink rests beneath another sash window.
The Great Outdoors
Outdoor space is shared by the residents of Hill House. Tucked discretely at one end, a paved area is a brilliant spot for entertaining and is surrounded by shrubs.
This apartment also has a private section of porch, with room for a table and chairs. Placed next to the kitchen, it is an ideal spot to keep potted herbs for cooking. It also has sole access to a garage with parking for one car.
Out and About
Hill House is just a minute’s walk from the village green, where the local playgroup, primary school, pub and church can be found. There is a Sainsbury’s a short drive away, and further shopping and entertainment opportunities can be found in nearby Maidenhead.
Culinary opportunities in the area are exceptional. The neighbouring village of Bray has two Michelin-starred restaurants, The Fat Duck and The Waterside Inn, and is one of the world’s top culinary destinations. Slightly further afield, Marlow has Tom Kerridge’s acclaimed The Hand and Flowers restaurant and The Coach pub, both offering Michelin-starred fare; The Ivy Marlow Garden is also situated in Marlow, near to an eclectic mix of local independent and quality national purveyors.
The spectacular National Trust estate of Cliveden is just a five-minute drive from Hill House and offers the perfect medley of far-reaching views, formal gardens and majestic woodlands. Runnymede Park and Windsor Great Park are also just a short drive away to the south, with the Chilterns Area of Outstanding Natural Beauty to the north of Maidenhead.
Hill House is in the catchment area of the highly regarded St Nicolas Primary School, and there are several excellent secondary schools within easy reach, including Burnham Grammar School. There are also well-regarded private options nearby.
Taplow train station is a mile from Hill House and runs Elizabeth line services to London Paddington in approximately 40 minutes. The M4 is a five-minute drive away and Heathrow is accessible in less than 30 minutes.
Council Tax Band: D
Underlying lease length: 965 years remaining, approx.
Service charge approx. £2,890 per annum (including buildings insurance, administration charges, repairs to shared areas and outside building, cleaning services, sinking fund and communal garden)
- COUNCIL TAXA payment made to your local authority in order to pay for local services like schools, libraries, and refuse collection. The amount you pay depends on the value of the property.Read more about council Tax in our glossary page.
- Band: D
- PARKINGDetails of how and where vehicles can be parked, and any associated costs.Read more about parking in our glossary page.
- Yes
- GARDENA property has access to an outdoor space, which could be private or shared.
- Ask agent
- ACCESSIBILITYHow a property has been adapted to meet the needs of vulnerable or disabled individuals.Read more about accessibility in our glossary page.
- Ask agent
Hill House, Taplow, Buckinghamshire
Add an important place to see how long it'd take to get there from our property listings.
__mins driving to your place
Get an instant, personalised result:
- Show sellers you’re serious
- Secure viewings faster with agents
- No impact on your credit score
Your mortgage
Notes
Staying secure when looking for property
Ensure you're up to date with our latest advice on how to avoid fraud or scams when looking for property online.
Visit our security centre to find out moreDisclaimer - Property reference TMH81987. The information displayed about this property comprises a property advertisement. Rightmove.co.uk makes no warranty as to the accuracy or completeness of the advertisement or any linked or associated information, and Rightmove has no control over the content. This property advertisement does not constitute property particulars. The information is provided and maintained by Inigo, London. Please contact the selling agent or developer directly to obtain any information which may be available under the terms of The Energy Performance of Buildings (Certificates and Inspections) (England and Wales) Regulations 2007 or the Home Report if in relation to a residential property in Scotland.
*This is the average speed from the provider with the fastest broadband package available at this postcode. The average speed displayed is based on the download speeds of at least 50% of customers at peak time (8pm to 10pm). Fibre/cable services at the postcode are subject to availability and may differ between properties within a postcode. Speeds can be affected by a range of technical and environmental factors. The speed at the property may be lower than that listed above. You can check the estimated speed and confirm availability to a property prior to purchasing on the broadband provider's website. Providers may increase charges. The information is provided and maintained by Decision Technologies Limited. **This is indicative only and based on a 2-person household with multiple devices and simultaneous usage. Broadband performance is affected by multiple factors including number of occupants and devices, simultaneous usage, router range etc. For more information speak to your broadband provider.
Map data ©OpenStreetMap contributors.







