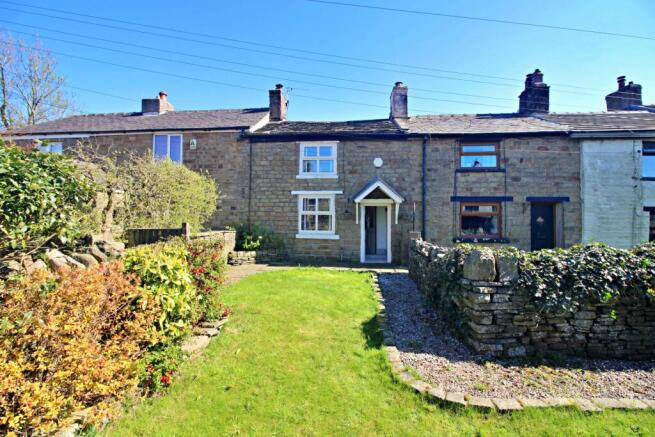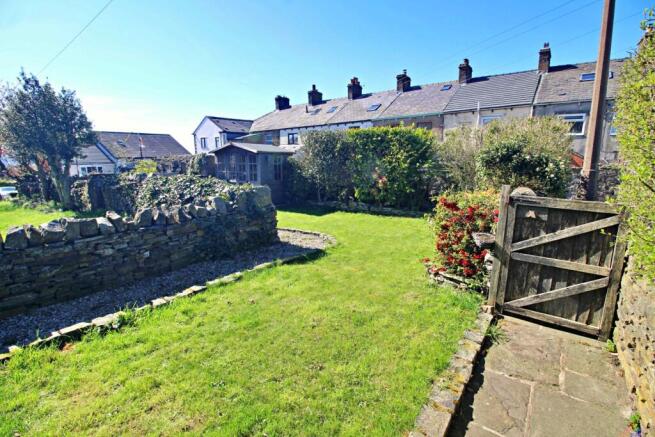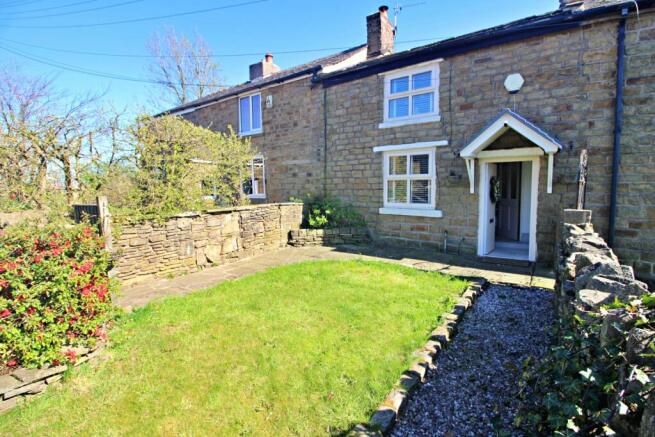Holden Street, Belthorn, Blackburn, Lancashire, BB1

- PROPERTY TYPE
Cottage
- BEDROOMS
3
- BATHROOMS
1
- SIZE
915 sq ft
85 sq m
- TENUREDescribes how you own a property. There are different types of tenure - freehold, leasehold, and commonhold.Read more about tenure in our glossary page.
Freehold
Key features
- Three Bedroom Character Stone Cottage
- Tucked Away in the delightful Rural Village of Belthorn
- Large Front Garden with Summerhouse.
- Cosy Living Room with Multi-Fuel Fire
- Stunning Separate Living/Dining Room
- Quality Fitted 'Shaker' Kitchen
- Luxury Four Piece Wet Shower / Bathroom
- Parking to the Rear
- No Onward Chain
Description
CHARMING 18th CENTURY STONE COUNTRY COTTAGE WITH A LARGE FRONT GARDEN AND DETACHED SUMMERHOUSE.
A welcoming entrance vestibule, fitted with a modern composite door, opens into a cosy living room, centered around a multi-fuel stove set into an exposed brick chimney breast. To the rear, a larger, second living/dining room features double doors & flows seamlessly into a long, well-equipped kitchen.
Upstairs, the first-floor landing is enhanced by an exposed stone wall with ambient concealed lighting, guiding you to three bedrooms: a spacious main double bedroom, a second double bedroom to the rear, and a third single bedroom room both with views.
Situated on Holden Street just off Belthorn Road (B6232 Elton Road), the home offers easy access to the M65 motorway and Blackburn city centre. For lovers of the outdoors, the West Pennine Moors are right on your doorstep, with excellent commuting routes to Rossendale and Bolton via Edgworth.
Entrance Vestibule
1.41m x 1.05m - 4'8" x 3'5"
Canopy over the composite front entrance door with a diamond shaped glazed panel. Feature leaded glazed side window into the Living Room and half glazed interior door. Fully tiled floor with matching skirting.
Living Room
4.55m x 4.37m - 14'11" x 14'4"
Maximum measurement to the base of the spindled staircase. Exposed red brick chimney breast with a wooden beam mantle and raised black marble hearth, housing a multi-fuel stove/fire. Recessed stone flag surround. Four wall light points. Fitted cupboard housing the gas & electric meters. Beam to ceiling with a painted tongue & groove panel finish. Front facing window. Open doorway through to the Dining Room.
Open Plan Living Dining Room
2.36m x 5.59m - 7'9" x 18'4"
A superb dining or additional sitting room with an attractive stone fully tiled floor . Recess feature with a fitted double cupboard beneath. LED ceiling lighting. Deep under stairs store off. PVCu French double doors opening into the private rear courtyard.
Fitted Kitchen
3.58m x 2.58m - 11'9" x 8'6"
Open plan from the Dining Room with a matching stone tiled floor. Quality fitted wall, base & drawer units in a pastel Sage Green'Shaker' style finish. Wood grain effect work surfaces with a deep, white enamel sink unit located beneath the side facing window.. Integral 'Indesit' dishwasher, fitted filter cooker hood in a stainless steel finish. Decorative tiled splash back areas to walls. Wall cupboard housing the 'Biasi' gas combination boiler. LED ceiling lighting. Side facing window. Latched door into the Bathroom.
Bathroom
2.13m x 3.8m - 6'12" x 12'6"
A superb four piece suite comprising of a white, circular wash hand basin set on a marble plinth with riser chrome tap. Attractive, vintage three drawer vanity unit beneath. High level cistern with chain flush to a W.C. Freestanding shaped white bath with a riser tap and hand shower attachment. 'Wet room' style shower area with tiled drained floor and plumbed-in, thermostatic controlled shower unit with rainwater and adjustable body heads. Fully tiled walls with recess for toiletries. LED ceiling lighting. Extractor fan. Chrome finished radiator and separate black heated towel rail. Window onto the rear. Feature sliding 'barn' style door to the Utility Room.
Utility Room
0.89m x 2.09m - 2'11" x 6'10"
Matching tiled floor from Bathroom. Plumbed for an auto washer. Double base unit with shelf above.Chrome heated towel rail. LED lighting.
First Floor Landing
1.58m x 4.42m - 5'2" x 14'6"
Exposed stone wall with concealed spot lighting and a retro radiator in a grey finish. Spindle balustrade to the staircase. Feature ceiling with a tongue & groove panel recess. Sliding 'barn' door to master bedroom, latched doors to the remaining two bedrooms. Fitted shelving/book case.
Main Bedroom
2.94m x 4.43m - 9'8" x 14'6"
A double front bedroom with exposed beam to the ceiling. Recently custom fitted five door wardrobes extending to one wall with a white finish. Window overlooking the garden.
Bedroom 2
2.58m x 2.52m - 8'6" x 8'3"
Plus door reveal. A small double or generous single, rear facing second bedroom.
Bedroom 3
2.52m x 2.21m - 8'3" x 7'3"
Maximum wall to wall measurement. Laminate overlaid wood floor. Rear facing window with pleasant views.
Exterior
Front Gardens
Gated access from both the front and side. Gravel laid shaped pathways around the edge of a well established grassed area and raised planted bed. Slightly raised, decked sun terrace/patio fronting the detached timber Summerhouse with power, light and fitted seating. Original dry stone wall boundaries.
Rear Paved Courtyard
Private and fully enclosed courtyard style rear garden with steps and gateway to the rear.
Parking
Allocated single car parking space across the rear boundary. Additional parking is available to both the front and side ( shared with neighbouring homes)
- COUNCIL TAXA payment made to your local authority in order to pay for local services like schools, libraries, and refuse collection. The amount you pay depends on the value of the property.Read more about council Tax in our glossary page.
- Band: B
- PARKINGDetails of how and where vehicles can be parked, and any associated costs.Read more about parking in our glossary page.
- Yes
- GARDENA property has access to an outdoor space, which could be private or shared.
- Yes
- ACCESSIBILITYHow a property has been adapted to meet the needs of vulnerable or disabled individuals.Read more about accessibility in our glossary page.
- Ask agent
Holden Street, Belthorn, Blackburn, Lancashire, BB1
Add an important place to see how long it'd take to get there from our property listings.
__mins driving to your place
Get an instant, personalised result:
- Show sellers you’re serious
- Secure viewings faster with agents
- No impact on your credit score
Your mortgage
Notes
Staying secure when looking for property
Ensure you're up to date with our latest advice on how to avoid fraud or scams when looking for property online.
Visit our security centre to find out moreDisclaimer - Property reference 10667219. The information displayed about this property comprises a property advertisement. Rightmove.co.uk makes no warranty as to the accuracy or completeness of the advertisement or any linked or associated information, and Rightmove has no control over the content. This property advertisement does not constitute property particulars. The information is provided and maintained by EweMove, Covering North West England. Please contact the selling agent or developer directly to obtain any information which may be available under the terms of The Energy Performance of Buildings (Certificates and Inspections) (England and Wales) Regulations 2007 or the Home Report if in relation to a residential property in Scotland.
*This is the average speed from the provider with the fastest broadband package available at this postcode. The average speed displayed is based on the download speeds of at least 50% of customers at peak time (8pm to 10pm). Fibre/cable services at the postcode are subject to availability and may differ between properties within a postcode. Speeds can be affected by a range of technical and environmental factors. The speed at the property may be lower than that listed above. You can check the estimated speed and confirm availability to a property prior to purchasing on the broadband provider's website. Providers may increase charges. The information is provided and maintained by Decision Technologies Limited. **This is indicative only and based on a 2-person household with multiple devices and simultaneous usage. Broadband performance is affected by multiple factors including number of occupants and devices, simultaneous usage, router range etc. For more information speak to your broadband provider.
Map data ©OpenStreetMap contributors.



