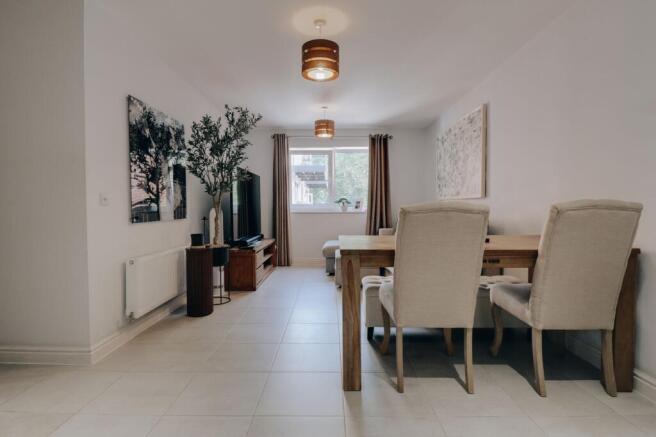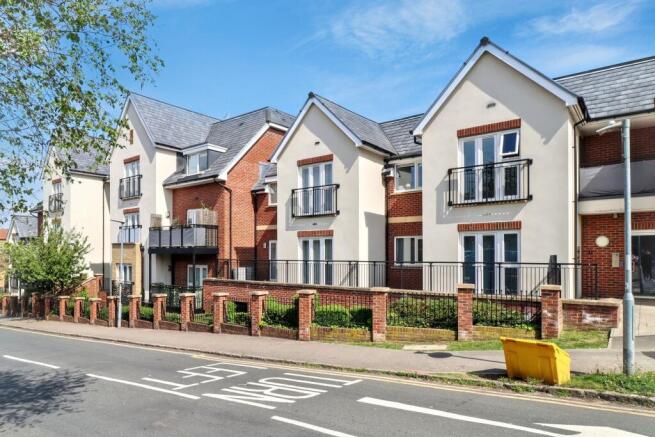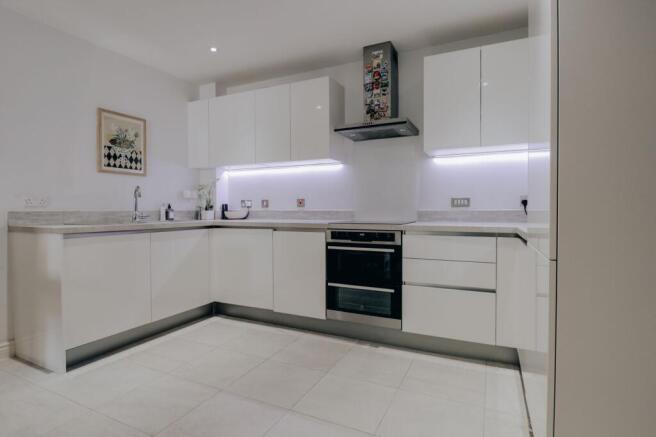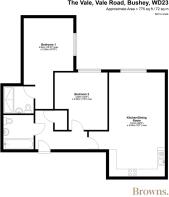2 bedroom flat for sale
The Vale, Bushey, WD23

- PROPERTY TYPE
Flat
- BEDROOMS
2
- BATHROOMS
2
- SIZE
775 sq ft
72 sq m
Key features
- Two-bedroom, two-bathroom contemporary apartment
- First-floor with convenient lift access
- Spacious, 22'8" open-plan living area with a state-of-the-art integrated kitchen
- Large main bedroom with en-suite bathroom
- Gas central heating throughout
- Allocated parking in a secure, electronically gated residents' car park
- 0.40 miles to Bushey Station (London Euston in 17 minutes)
- Potential rental: £1,850.00 per calendar month
- Remaining lease: 118 years
- 775 sq.ft
Description
This outstanding two-bedroom, two-bathroom apartment in The Vale, a development which perfectly balances modern design, comfort, and location; but what truly sets this 775 sq.ft residence apart is its bespoke, high-end specification, chosen by the current owners when they purchased the property off-plan. As the only apartment in the entire development to feature its unique flooring and an array of upgraded finishes, this home delivers a level of sophistication rarely found in similar builds. It even benefits from dual Wi-Fi points for exceptional, uninterrupted connectivity. Built by Careys Homes in the mid-2010s, this sleek, contemporary development enjoys a prime position just a short stroll from Bushey Station, with direct rail links to London Euston in just 17 minutes. Residents also benefit from close proximity to open green spaces and a vibrant local scene of independent cafes, boutique bars and acclaimed restaurants. The apartment itself is accessed via a secure, well-maintained communal entrance with lift access and beautifully kept stairwells, while externally, there’s allocated parking behind electronic security gates, a long lease and modest service charges.
Step inside and you’re welcomed by a wide entrance hall, designed to accommodate storage for shoes, coats and more, while effortlessly connecting each space within the home. To the right, the show-stopping 22’8” x 16’7” open-plan kitchen/living/dining area unfolds; a superbly proportioned space that exemplifies the apartment’s high-end, contemporary feel. The kitchen boasts upgraded gloss white cabinetry with seamless handleless units, grey stone-effect worktops, and fully integrated appliances discreetly tucked away, including a full-height fridge/freezer, washing machine and dishwasher. Expansive glazing allows natural light to pour into the living and dining space, highlighting the neutral, tasteful palette and of course, the distinctive flooring (exclusive to this apartment) which adds real warmth and character. There’s ample room for a large dining setup, alongside a generous lounge area perfect for entertaining or relaxing in style.
The principal bedroom offers a tranquil retreat with excellent proportions, a sleek en-suite shower room, and plenty of space for freestanding storage. The second bedroom, measuring an impressive 12 feet, currently serves as a stylish home office and guest room, complete with smart built-in cabinetry that spans the near wall. A beautifully appointed family bathroom completes the accommodation, featuring quality tiling, a full-sized bathtub and polished chrome fittings all maintaining the apartment’s cohesive, premium aesthetic.
EPC Rating: B
- COUNCIL TAXA payment made to your local authority in order to pay for local services like schools, libraries, and refuse collection. The amount you pay depends on the value of the property.Read more about council Tax in our glossary page.
- Band: D
- PARKINGDetails of how and where vehicles can be parked, and any associated costs.Read more about parking in our glossary page.
- Yes
- GARDENA property has access to an outdoor space, which could be private or shared.
- Ask agent
- ACCESSIBILITYHow a property has been adapted to meet the needs of vulnerable or disabled individuals.Read more about accessibility in our glossary page.
- Ask agent
Energy performance certificate - ask agent
The Vale, Bushey, WD23
Add an important place to see how long it'd take to get there from our property listings.
__mins driving to your place
Get an instant, personalised result:
- Show sellers you’re serious
- Secure viewings faster with agents
- No impact on your credit score
Your mortgage
Notes
Staying secure when looking for property
Ensure you're up to date with our latest advice on how to avoid fraud or scams when looking for property online.
Visit our security centre to find out moreDisclaimer - Property reference 34d4ff2c-383c-4413-9922-58d7a486ec3c. The information displayed about this property comprises a property advertisement. Rightmove.co.uk makes no warranty as to the accuracy or completeness of the advertisement or any linked or associated information, and Rightmove has no control over the content. This property advertisement does not constitute property particulars. The information is provided and maintained by Browns, covering Hertfordshire. Please contact the selling agent or developer directly to obtain any information which may be available under the terms of The Energy Performance of Buildings (Certificates and Inspections) (England and Wales) Regulations 2007 or the Home Report if in relation to a residential property in Scotland.
*This is the average speed from the provider with the fastest broadband package available at this postcode. The average speed displayed is based on the download speeds of at least 50% of customers at peak time (8pm to 10pm). Fibre/cable services at the postcode are subject to availability and may differ between properties within a postcode. Speeds can be affected by a range of technical and environmental factors. The speed at the property may be lower than that listed above. You can check the estimated speed and confirm availability to a property prior to purchasing on the broadband provider's website. Providers may increase charges. The information is provided and maintained by Decision Technologies Limited. **This is indicative only and based on a 2-person household with multiple devices and simultaneous usage. Broadband performance is affected by multiple factors including number of occupants and devices, simultaneous usage, router range etc. For more information speak to your broadband provider.
Map data ©OpenStreetMap contributors.




