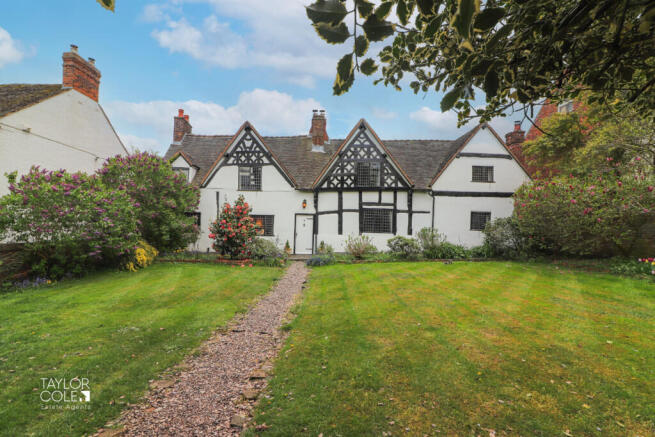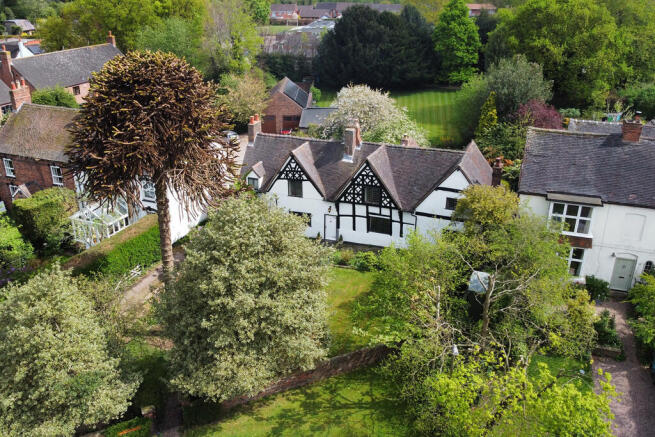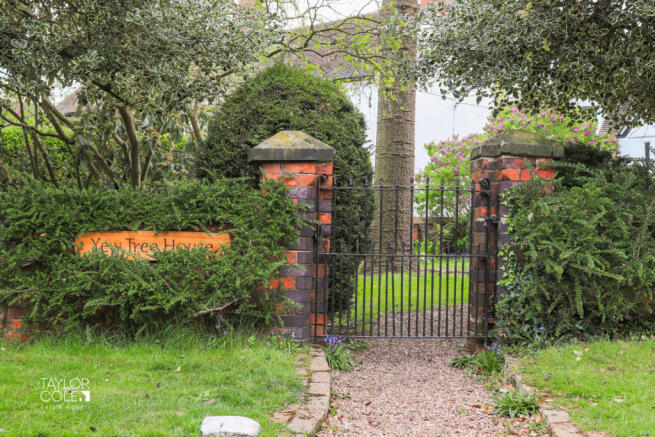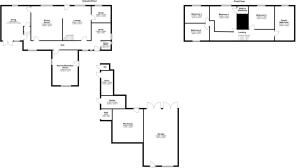4 bedroom detached house for sale
The Green, Amington

- PROPERTY TYPE
Detached
- BEDROOMS
4
- BATHROOMS
2
- SIZE
2,304 sq ft
214 sq m
- TENUREDescribes how you own a property. There are different types of tenure - freehold, leasehold, and commonhold.Read more about tenure in our glossary page.
Freehold
Key features
- Remarkably Unique Grade II Listed Detached Family Home
- Quintessential Living Amongst Church Setting
- Steeped in Rich Heritage & Impressive Traditional Features
- 0.5 Acre Plot with Beautifully Kept Private Gardens
- Four Magnificent Reception Rooms & Triple Aspect Breakfast Kitchen
- Four Wonderful Double Bedrooms
- Versatile Collection of Traditional Brick Outbuildings
- Private Off Road Parking & Detached Four-Car Double Garage
- Close to Open Countryside and Coventry Canal Towpaths
- Freehold - Viewing Considered Essential
Description
Embodying a striking Tudor-style façade, the property effortlessly blends timeless architectural charm with versatile living spaces across a generous half-acre plot, beautifully adorned with mature gardens and a superb range of traditional outbuildings.
LOCALE Tucked away in a discreet and tranquil position adjacent to the historic St. Editha's Church, this extraordinary home offers the perfect balance between rural seclusion and convenient access. Just a short stroll from open countryside and picturesque canal towpaths, it promises a quintessential lifestyle within reach of modern amenities.
THE FORE Approaching the property, you are welcomed by enchanting fore gardens framed by characterful brick-built borders and wrought iron gates. A central gravel path leads through vibrant floral displays and majestic trees-including a stunning monkey puzzle, holly and lilac trees, and flourishing hydrangea and camellia's - creating a truly charming first impression.
GROUND FLOOR Inside, the home offers an expansive and highly adaptable layout that caters to both family living and entertaining.
The main living room is a refined yet cosy space, featuring a beautiful stone fireplace with a wood-burning stove and ample room for freestanding furniture. A connecting study provides a quiet retreat ideal for home working, while the adjacent formal dining room offers the perfect setting for hosting, enhanced by another traditional fireplace and an inviting, warm atmosphere.
A dual-aspect snug further enriches the reception space, enjoying views of the garden and access via elegant French doors, with a delightful brick fireplace acting as the room's focal point.
Towards the rear, a grand hallway flooded with natural light and elevated by vaulted ceilings leads to the heart of the home - the impressive triple-aspect breakfast kitchen. Equipped with a selection of quality base units, integrated Neff appliances, and a charming electric AGA oven, the kitchen is both functional and full of character, with vaulted ceilings and space for informal dining.
A recently renovated utility room equipped with newly fitted boiler and an adjoining downstairs shower room add practical convenience, incorporating modern amenities without detracting from the property's period appeal.
LIVING ROOM 18' 4" x 15' 1" (5.60m x 4.60m)
DINING ROOM 18' 5" x 16' 6" (5.62m x 5.05m)
SNUG 18' 5" x 15' 1" (5.62m x 4.60m)
STUDY 10' 3" x 8' 9" (3.13m x 2.68m)
INNER HALLWAY
DUAL ASPECT BREAKFAST KITCHEN 18' 10" x 13' 6" (5.75m x 4.13m)
UTILITY ROOM 9' 5" x 8' 3" (2.88m x 2.53m)
SHOWER ROOM
FIRST FLOOR Upstairs, Yew Tree House continues to impress with four generously sized double bedrooms, each offering distinctive rustic features and flexible space to suit individual needs.
A stunning family bathroom completes the upper level, showcasing a luxurious four-piece suite including a claw-footed roll-top bath, sleek shower enclosure, bespoke marble-topped vanity unit, and classic WC - designed for both comfort and elegance.
BEDROOM ONE 14' 4" x 14' 2" (4.37m x 4.33m)
BEDROOM TWO 13' 5" x 12' 2" (4.10m x 3.72m)
BEDROOM THREE 13' 1" x 9' 1" (3.99m x 2.79m)
BEDROOM FOUR 13' 1" x 7' 1" (3.99m x 2.17m)
LARGE FAMILY BATHROOM
OUTSIDE
REAR GARDEN Externally, the property's private and generously sized South-East facing rear garden is a true sanctuary - with a harmonious blend of lush lawns, vibrant borders, decorative stonework, and multiple secluded patios, it provides an idyllic space for relaxation and alfresco entertaining.
Adding further value and versatility are an exceptional range of traditional outbuildings, including a large store room, stable, covered wood store, generous workshop, gardener's WC, and a substantial detached four-car garage - all set within this enchanting and well-tended plot.
Extensive range of outbuildings comprising:
WORKSHOP 17' 9" x 16' 5" (5.42m x 5.01m)
GARDEN STORE 13' 2" x 6' 3" (4.02m x 1.93m)
STABLE 12' 10" x 6' 9" (3.93m x 2.08m)
WOOD STORE 5' 10" x 5' 9" (1.78m x 1.76m)
GARDENERS WC
FOUR CAR GARAGE 30' 3" x 18' 1" (9.23m x 5.53m)
ANTI MONEY LAUNDERING In accordance with the most recent Anti Money Laundering Legislation, buyers will be required to provide proof of identity and address to the Taylor Cole Estate Agents once an offer has been submitted and accepted (subject to contract) prior to Solicitors being instructed.
TENURE We have been advised that this property is freehold, however, prospective buyers are advised to verify the position with their solicitor / legal representative.
VIEWING By prior appointment with Taylor Cole Estate Agents on the contact number provided.
- COUNCIL TAXA payment made to your local authority in order to pay for local services like schools, libraries, and refuse collection. The amount you pay depends on the value of the property.Read more about council Tax in our glossary page.
- Ask agent
- PARKINGDetails of how and where vehicles can be parked, and any associated costs.Read more about parking in our glossary page.
- Garage,Off street
- GARDENA property has access to an outdoor space, which could be private or shared.
- Yes
- ACCESSIBILITYHow a property has been adapted to meet the needs of vulnerable or disabled individuals.Read more about accessibility in our glossary page.
- Ask agent
The Green, Amington
Add an important place to see how long it'd take to get there from our property listings.
__mins driving to your place
Get an instant, personalised result:
- Show sellers you’re serious
- Secure viewings faster with agents
- No impact on your credit score



Your mortgage
Notes
Staying secure when looking for property
Ensure you're up to date with our latest advice on how to avoid fraud or scams when looking for property online.
Visit our security centre to find out moreDisclaimer - Property reference 102381009249. The information displayed about this property comprises a property advertisement. Rightmove.co.uk makes no warranty as to the accuracy or completeness of the advertisement or any linked or associated information, and Rightmove has no control over the content. This property advertisement does not constitute property particulars. The information is provided and maintained by Taylor Cole Estate Agents, Tamworth. Please contact the selling agent or developer directly to obtain any information which may be available under the terms of The Energy Performance of Buildings (Certificates and Inspections) (England and Wales) Regulations 2007 or the Home Report if in relation to a residential property in Scotland.
*This is the average speed from the provider with the fastest broadband package available at this postcode. The average speed displayed is based on the download speeds of at least 50% of customers at peak time (8pm to 10pm). Fibre/cable services at the postcode are subject to availability and may differ between properties within a postcode. Speeds can be affected by a range of technical and environmental factors. The speed at the property may be lower than that listed above. You can check the estimated speed and confirm availability to a property prior to purchasing on the broadband provider's website. Providers may increase charges. The information is provided and maintained by Decision Technologies Limited. **This is indicative only and based on a 2-person household with multiple devices and simultaneous usage. Broadband performance is affected by multiple factors including number of occupants and devices, simultaneous usage, router range etc. For more information speak to your broadband provider.
Map data ©OpenStreetMap contributors.




