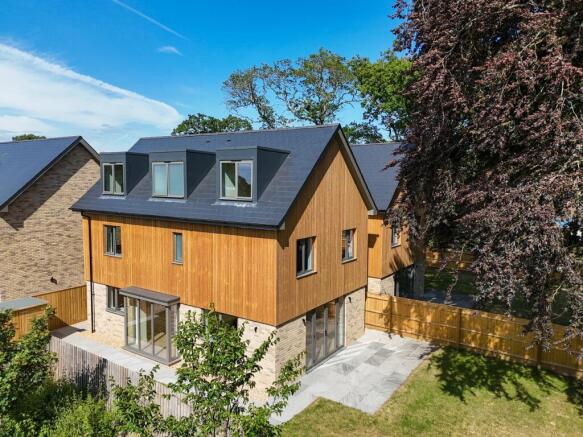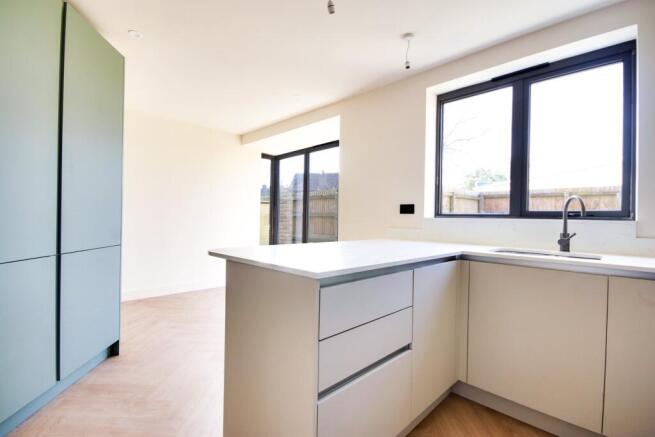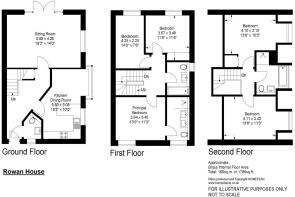
Lower Pennington Lane, Lymington , SO41

- PROPERTY TYPE
Detached
- BEDROOMS
5
- BATHROOMS
3
- SIZE
Ask agent
- TENUREDescribes how you own a property. There are different types of tenure - freehold, leasehold, and commonhold.Read more about tenure in our glossary page.
Freehold
Key features
- Brand new detached home
- Part of a small development by Harnden Homes
- Accessed off a leafy lane leading to Lymington's sea wall
- EV charging point
- Two parking spaces
Description
An exceptional, brand-new home extending to over 1,700 sq ft, Rowan House is part of an exclusive development by Harnden Homes. Tucked away off a picturesque leafy lane that leads directly to Lymington’s iconic sea wall, this superb property enjoys a highly convenient location close to the amenities of both Pennington and Lymington.
Rowan House sits within a small and immaculately presented new development. Situated on Lower Pennington Lane, the house enjoys a sought-after address being within easy reach of Pennington's many facilities including convenience stores, take-aways, a pharmacy and secondary school. Lower Pennington Lane is a no-through tree-lined lane leading to Lymington's picturesque sea wall which provides delightful walks either back to Lymington's marinas or westwards to Keyhaven and Milford on Sea.
Lymington is a charming market town with a historic High Street featuring many independent boutiques and chain stores as well as cafes and restaurants. Lymington is well known as one of the south coast's pre-eminent sailing destinations with several marinas and well-supported yacht clubs.
All the attractions of both the South Coast and the New Forest National Park are a short drive away and provide unrivalled space in glorious surroundings.
Lymington Town railway station offers services to London Waterloo via Brockenhurst in approximately 2 hours.
Rowan House – A Brand-New Family Home by Harnden Homes
Completed in early 2025 by renowned local developers Harnden Homes, Rowan House is a beautifully finished, newly built property ready for immediate, chain-free occupation. Thoughtfully designed with an emphasis on natural light, generous proportions, and high-quality finishes, this impressive home offers both style and practicality. At the heart of the home, the spacious kitchen/breakfast room and the elegant sitting room are flooded with natural light thanks to full-height windows and French doors that open directly to the garden. The kitchen features a charming bay window, breakfast bar, a range of sleek fitted units with integrated appliances, and ample space for family dining. Upon entering, you're welcomed by a bright and airy hallway with a cloakroom and a convenient utility cupboard plumbed for a washing machine. The sitting room is a standout feature—generously sized with a dual aspect and direct access to the outdoor space, perfect for both everyday living and entertaining.
Upstairs, the first floor offers a central landing leading to the principal bedroom with a stylish en suite shower room complete with twin basins and WC. Two further well-proportioned bedrooms and a contemporary family bathroom complete this level. The second floor hosts two additional double bedrooms along with a spacious bathroom that includes a bath, separate shower, and WC—ideal for guests, growing families, or a home office setup. Rowan House combines thoughtful design and quality craftsmanship, offering a move-in-ready home in a sought-after location.
Outside, the south-facing garden is level and fully enclosed, making it ideal for children or pets. A paved terrace, accessed from the sitting room, provides a perfect spot for outdoor dining or summer entertaining. A handy garden shed offers practical storage for bikes, tools, and outdoor furniture. Rowan House offers a rare opportunity to enjoy a brand-new, energy-conscious home in a well-connected and desirable location.
Services
Tenure: Freehold
Estate Management Charges: This is for the communal parking and landscaped area which is owned by the management company. There are four properties sharing the space, each property contributes 25% of costs per year. Please enquire for further details.
Property Construction: Solid brick and block construction and the roof covering is slate
Mains electricity, water and drainage. There is no gas supply.
Heating: Air source heat pump that runs off electricity. This is for both heating and hot water
Council Tax: TBC EPC: B Current: 81 Potential: 87
Warranty: 10 year structural new build warranty with Build Zone
EV charging point installed
FFTC - Fibre-optic cable to the cabinet, then to the property. Buyer to check broadband speeds with their provider.
Parking: Two parking spaces located within off road car park
Brochures
Brochure 1- COUNCIL TAXA payment made to your local authority in order to pay for local services like schools, libraries, and refuse collection. The amount you pay depends on the value of the property.Read more about council Tax in our glossary page.
- Band: TBC
- PARKINGDetails of how and where vehicles can be parked, and any associated costs.Read more about parking in our glossary page.
- Off street,EV charging
- GARDENA property has access to an outdoor space, which could be private or shared.
- Yes
- ACCESSIBILITYHow a property has been adapted to meet the needs of vulnerable or disabled individuals.Read more about accessibility in our glossary page.
- Ask agent
Lower Pennington Lane, Lymington , SO41
Add an important place to see how long it'd take to get there from our property listings.
__mins driving to your place
Get an instant, personalised result:
- Show sellers you’re serious
- Secure viewings faster with agents
- No impact on your credit score
Your mortgage
Notes
Staying secure when looking for property
Ensure you're up to date with our latest advice on how to avoid fraud or scams when looking for property online.
Visit our security centre to find out moreDisclaimer - Property reference 28854589. The information displayed about this property comprises a property advertisement. Rightmove.co.uk makes no warranty as to the accuracy or completeness of the advertisement or any linked or associated information, and Rightmove has no control over the content. This property advertisement does not constitute property particulars. The information is provided and maintained by Spencers, Lymington. Please contact the selling agent or developer directly to obtain any information which may be available under the terms of The Energy Performance of Buildings (Certificates and Inspections) (England and Wales) Regulations 2007 or the Home Report if in relation to a residential property in Scotland.
*This is the average speed from the provider with the fastest broadband package available at this postcode. The average speed displayed is based on the download speeds of at least 50% of customers at peak time (8pm to 10pm). Fibre/cable services at the postcode are subject to availability and may differ between properties within a postcode. Speeds can be affected by a range of technical and environmental factors. The speed at the property may be lower than that listed above. You can check the estimated speed and confirm availability to a property prior to purchasing on the broadband provider's website. Providers may increase charges. The information is provided and maintained by Decision Technologies Limited. **This is indicative only and based on a 2-person household with multiple devices and simultaneous usage. Broadband performance is affected by multiple factors including number of occupants and devices, simultaneous usage, router range etc. For more information speak to your broadband provider.
Map data ©OpenStreetMap contributors.





