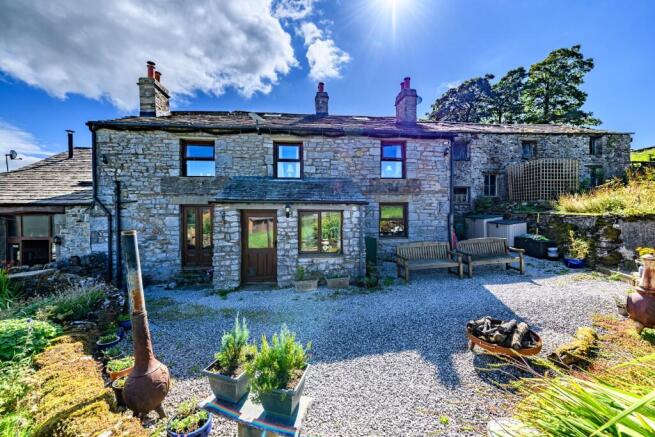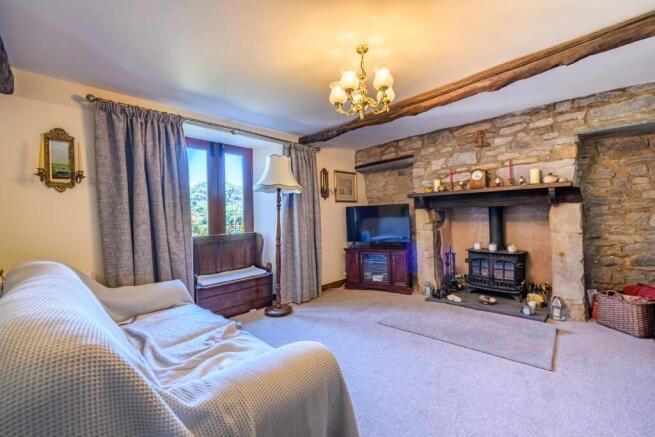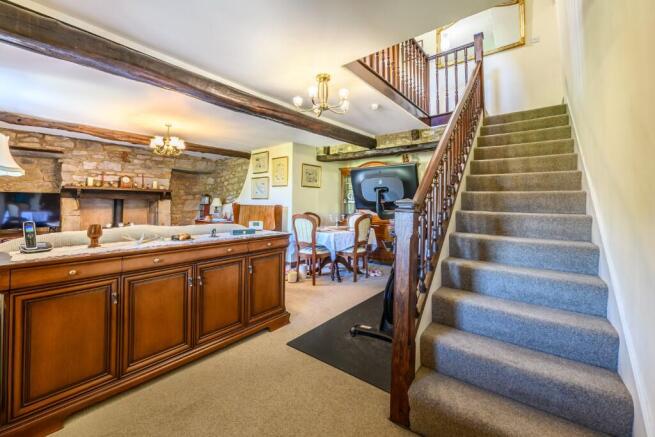Cowside Cottage, Langcliffe, BD24

- PROPERTY TYPE
Character Property
- BEDROOMS
4
- SIZE
Ask agent
- TENUREDescribes how you own a property. There are different types of tenure - freehold, leasehold, and commonhold.Read more about tenure in our glossary page.
Freehold
Key features
- Superb 4 Bedroom Stone Built Character Farmhouse
- Standing Within Well Tended Gardens
- Large Parking Court
- Double Glazed Windows
- Oil Fired Central Heating
Description
The house offers accommodation laid over 3 floors comprising entrance porch, large lounge with feature fireplace and multi fuel stove, through kitchen with modern units and appliances to the ground floor.
Spacious landing, 2 double bedrooms one of which is ensuite, plus well-appointed house bathroom to the first floor.
Two small study rooms/single bedrooms to the second floor.
Double glazed windows and oil-fired central heating are installed.
Pleasant aspect with views over the field and distant views over open countryside.
The house forms part of a small former farm complex, now 3 dwellings.
Ideal property for a family or purchasers with outdoor interests, ponies, or sheep.
Well worthy of internal inspection to appreciate the size, layout and condition, and external inspection to appreciate the position and views.
The property is situated approximately 2 miles from the village via arguably one of the most spectacular roads in The Dales!
A real gem, don't miss it.
ACCOMMODATION COMPRISES:
Ground Floor
Entrance Porch, Lounge, Kitchen.
First Floor
Landing, Bedroom 1, Ensuite Shower Room, Second Bedroom, House Bathroom.
Second Floor:
Two Study Rooms/Bedrooms.
Outside
Walled parking Area to the side, Mature Gardens, Agricultural Land Extending to Approximately 1 acre, 1.2 acres approximately in total (not measured).
ACCOMMODATION:
GROUND FLOOR:
Entrance Porch:
5'8" x 9'6" (1.73 x 2.90)
Half glazed external entrance door, slate roof, three double glazed windows, built in cupboard, and radiator.
Lounge:
22'4" x 11'10" (6.80 x 3.60
Large room with wood burning stove within recessed fireplace, wood mantle, exposed stone wall, flagged hearth, beamed ceiling, double glazed doors to the garden, staircase to the first floor, under stairs store cupboard, and radiator.
Kitchen:
19'10" x 10'7" (6.04 x 3.22)
Range of modern kitchen base units with
complementary work surfaces, wall units, range master stove with extraction hood over, Belfast sink with mixer taps, plumbing for washing machine, space for table, tiled flooring, double glazed window, recessed spotlights, and radiator.
FIRST FLOOR:
Landing:
Spacious light and airy with double glazed window, pressurised hot water cylinder within cupboard, linen cupboard, and radiator.
Bedroom 1:
14'0" x 9'0" (4.26 x 2.74)
Double bedroom, with two double glazed windows with views, and radiator.
Ensuite Shower Room:
Recently refurbished shower room comprising shower enclosure with shower off the system, WC, Vanity wash hand basin, vertical radiator, heated mirror, wall boards.
Bedroom 2:
10'10" x 14'0" (3.30 x 4.26)
Double bedroom, double glazed window, and radiator.
Bathroom:
5'10" x 10'7" (1.77 x 3.22)
Recently refurbished 3-piece white bathroom suite comprising large shower enclosure with shower off the system, WC, vanity wash hand basin, recessed spotlights, boarded walls, vertical radiator, wall boards, arched door.
SECOND FLOOR:
Landing:
Small landing area with access to Study/Bedroom.
Study 1/Bedroom 3:
With Velux roof light, and radiator.
Study 2/Bedroom 4:
Velux roof light, eaves storage, and radiator.
OUTSIDE:
Walled parking court with parking for several vehicles, steel container, access to the field.
Agricultural land extending to approximately 1 acre (not measured).
Mature gardens to the front with curved steps, sitting areas, mature shrubs, oil boiler and water tank.
Directions:
Leave the Settle office to Bridge End go right on to the B6479 go approximately 1 mile to Langcliffe Village take the right turn into the village. Go through the village, past the village hall for approximately 1.5 miles turn left just after second cattle grid at the bottom of the lane. Cowside Cottage is located on the left-hand side.
What3words:
farm.envelope.waltzed
Tenure:
Freehold with vacant possession on completion
Services:
Mains electric, septic tank drainage, private water supply.
Viewing:
Strictly by prior arrangement with and accompanied by a member of the selling agents, Neil Wright Associates Ltd.
Purchase Procedure:
If you would like to make an offer on this property, then please make an appointment with Neil Wright Associates so that a formal offer can be submitted to the Vendors.
Marketing:
Should you be interested in this property but have a house to sell, then we would be pleased to come and give you a free market valuation.
N.B. YOUR HOME MAY BE AT RISK IF YOU DO NOT KEEP UP PAYMENTS ON YOUR MORTGAGE OR ANY OTHER LOAN SECURED AGAINST IT.
N.B. No electrical/oil appliances have been checked to ensure that they are in working order. The would-be purchasers are to satisfy themselves.
Local Authority:
North Yorkshire Council
1 Belle Vue Square
Broughton Road
SKIPTON
North Yorkshire
BD23 1FJ
Council Tax Band 'C'
- COUNCIL TAXA payment made to your local authority in order to pay for local services like schools, libraries, and refuse collection. The amount you pay depends on the value of the property.Read more about council Tax in our glossary page.
- Ask agent
- PARKINGDetails of how and where vehicles can be parked, and any associated costs.Read more about parking in our glossary page.
- Driveway
- GARDENA property has access to an outdoor space, which could be private or shared.
- Front garden
- ACCESSIBILITYHow a property has been adapted to meet the needs of vulnerable or disabled individuals.Read more about accessibility in our glossary page.
- Ask agent
Energy performance certificate - ask agent
Cowside Cottage, Langcliffe, BD24
Add an important place to see how long it'd take to get there from our property listings.
__mins driving to your place
Get an instant, personalised result:
- Show sellers you’re serious
- Secure viewings faster with agents
- No impact on your credit score
Your mortgage
Notes
Staying secure when looking for property
Ensure you're up to date with our latest advice on how to avoid fraud or scams when looking for property online.
Visit our security centre to find out moreDisclaimer - Property reference m2895. The information displayed about this property comprises a property advertisement. Rightmove.co.uk makes no warranty as to the accuracy or completeness of the advertisement or any linked or associated information, and Rightmove has no control over the content. This property advertisement does not constitute property particulars. The information is provided and maintained by Neil Wright Associates, Settle. Please contact the selling agent or developer directly to obtain any information which may be available under the terms of The Energy Performance of Buildings (Certificates and Inspections) (England and Wales) Regulations 2007 or the Home Report if in relation to a residential property in Scotland.
*This is the average speed from the provider with the fastest broadband package available at this postcode. The average speed displayed is based on the download speeds of at least 50% of customers at peak time (8pm to 10pm). Fibre/cable services at the postcode are subject to availability and may differ between properties within a postcode. Speeds can be affected by a range of technical and environmental factors. The speed at the property may be lower than that listed above. You can check the estimated speed and confirm availability to a property prior to purchasing on the broadband provider's website. Providers may increase charges. The information is provided and maintained by Decision Technologies Limited. **This is indicative only and based on a 2-person household with multiple devices and simultaneous usage. Broadband performance is affected by multiple factors including number of occupants and devices, simultaneous usage, router range etc. For more information speak to your broadband provider.
Map data ©OpenStreetMap contributors.






