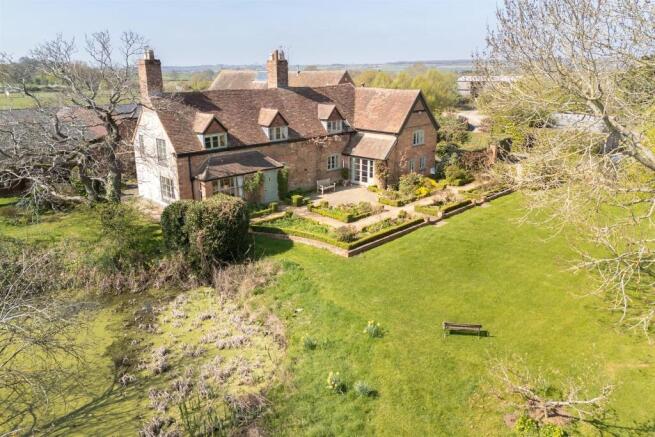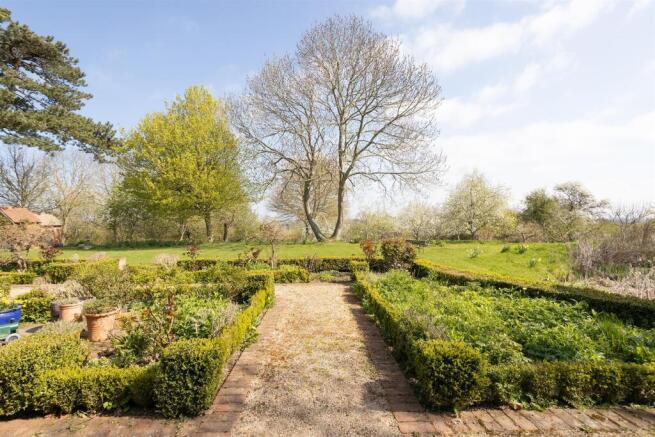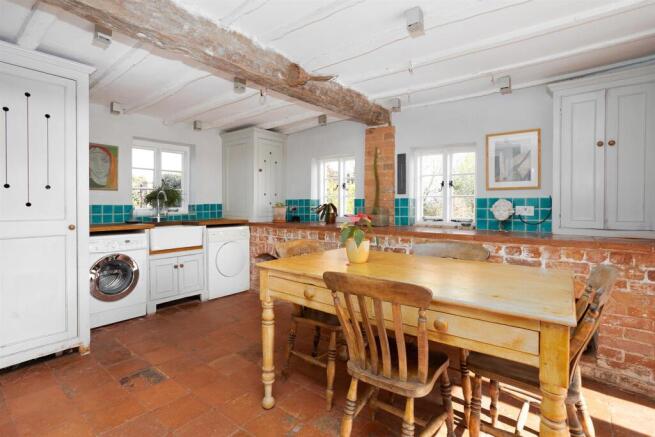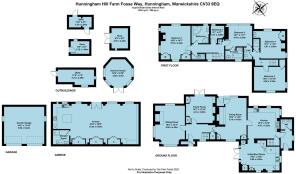
Fosse Way, Hunningham, Leamington Spa, CV33

- PROPERTY TYPE
Country House
- BEDROOMS
5
- BATHROOMS
3
- SIZE
Ask agent
- TENUREDescribes how you own a property. There are different types of tenure - freehold, leasehold, and commonhold.Read more about tenure in our glossary page.
Freehold
Key features
- Modernised farmhouse
- Four reception rooms, five bedrooms
- Abundance of original features
- Kitchen/breakfast room
- Substantial gardens and grounds extending to 6.32 acres
- Elevated position with countryside views
- Double garage
- Annexe
- Outbuildings
- No onward chain
Description
Location - Hunningham is a charming rural village surrounded by beautiful Warwickshire countryside, located approximately four miles to the North-East of Leamington Spa. The village boasts a farm shop, café and The Red Lion, a popular local pub and restaurant with views overlooking the River Leam. The neighbouring village of Long Itchington, approximately 2 miles distant, offers further local facilities including general stores, several Public Houses, Primary School, Community Centre and Church. The surrounding Warwickshire countryside offers a wide range of outdoor pursuits including walking, riding, cycling, canals, fishing lakes and sailing at Draycote Water. The property is perfectly positioned for easy access to major road networks including the A45, M6, M42, M40 J12 and M45, with rail access to London or Birmingham from Leamington Spa or Coventry. There is a good range of state and independent schools in the area which include Arnold Lodge (Royal Leamington Spa), Warwick (Junior) and Bilton Grange (Dunchurch), with senior public schools to include the well renowned Princethorpe College, Warwick School for boys, Kings High School for girls and Rugby School.
Ground Floor - Enter into a porch with pitched roof and exposed timbers, flagstone flooring along with exposed stone and brickwork. A part glazed etched door provides access to the spacious entrance hall which also features attractive flagstone flooring. Stairs rise to the first floor, doors lead to the ground floor accommodation and a window provides natural light and views over the gardens. The sitting room has triple aspect windows and exposed ceiling timbers. A large fireplace with beam over and slate hearth with Clearview log burner inset provides a welcoming focal point of the room. Adjacent is a family room with useful fitted cupboards and shelves, further exposed ceiling timbers, wooden floorboards, feature fireplace with Clearview wood burner and multipaned French doors, with access to the southern terrace. At the end of the entrance hall there is a spacious dining room with fitted cupboards and an impressive inglenook fireplace which houses an antique restored Victorian range. Doors lead to a further porch, with pitched roof and access to the side of the property, and through to the kitchen which is fitted with farmhouse kitchen cabinets and drawers with complementing wooden work surfaces over. There is attractive quarry tiled flooring, exposed timbers and an inglenook with Lacanche range cooker inset. A free stranding island unit offers further storage and doubles up as a breakfast bar. From the kitchen doors lead to a secondary staircase, and through to an inner hall and cloakroom with WC. The spacious utility room is also accessed from the kitchen and features further quarry tiled flooring, exposed timbers and brick work, Belfast sink, larders and bespoke storage units with space and plumbing for additional appliances.
First Floor - Two staircases provide access to the first floor. The formal main staircase with galleried landing leads to the principal bedroom which features built-in handmade oak wardrobes, exposed timbers within the high ceiling and restored elm wooden flooring and a cast iron fireplace. Adjacent is a spacious bathroom with ceramic flooring, tongue and groove panelling and fitted with a corner jacuzzi bath, attractive wash stand, chrome and glass shower enclosure and chrome heated towel ladder, with a separate WC and wash hand basin opposite. The bedroom adjacent to the bathroom makes an ideal study. At the other end of the landing there is a spacious double bedroom with an en-suite bathroom. This bedroom provides access if required, to the older part of the property, the cross wing via a connecting door. The cross wing was the original 17th century farmhouse and is also accessed from the older staircase from the kitchen. In this wing there are two wooden framed double bedrooms with original oak floors, storage and one with a vanity unit. Off a small landing there is a shower room and separate WC which could make this area self-contained if required.
Outside - The property is approached via a tarmacadam drive which leads to a gravelled parking area and double garage. Within the grounds there are terraces, patios and formal gardens including a fruit and nut orchard, productive kitchen garden and private nature reserve, all of which are connected by a network of mowed paths. The current owners, through conservation management and re-wilding, have created a wonderful nature reserve rich in wildlife and species diversity. This includes a small mature copse, new mixed woodland and scrub, wildflower meadows and a eutrophic pond. There are wonderful views towards Wappenbury Wood in the North and to Shuckburgh Hills in the East. Numerous outbuildings provide workshops and storage, and a well provides an additional independent source of water. There is attractive box bay hedging around the paved patio area which is perfect for outdoor entertaining. The gardens have also been featured and opened for the National Open Gardens Scheme.
Local Authority - Warwickshire County Council . Council Tax Band - G.
Viewing - Strictly by prior appointment via the selling agent Howkins & Harrison. Contact Tel:01788-564666.
Fixtures And Fittings - Only those items in the nature of fixtures and fittings mentioned in these particulars are included in the sale. Other items are specifically excluded. None of the appliances have been tested by the agents and they are not certified or warranted in any way.
Services - None of the services have been tested and purchasers should note that it is their specific responsibility to make their own enquiries of the appropriate authorities as to the location, adequacy and availability of mains water, electricity, gas and drainage services.
Floorplan - Howkins & Harrison prepare these plans for reference only. They are not to scale.
Important Information - Every care has been taken with the preparation of these Sales Particulars, but complete accuracy cannot be guaranteed. In all cases, buyers should verify matters for themselves. Where property alterations have been undertaken buyers should check that relevant permissions have been obtained. If there is any point, which is of particular importance let us know and we will verify it for you. These particulars do not constitute a contract or part of a contract. All measurements are approximate. The fixtures, fittings, services and appliances have not been tested and therefore no guarantee can be given that they are in working order. Photographs are provided for general information and it cannot be inferred that any item shown is included in the sale. Plans are provided for general guidance and are not to scale.
Brochures
Hunningham Hill Farm, Leamington Spa.pdf- COUNCIL TAXA payment made to your local authority in order to pay for local services like schools, libraries, and refuse collection. The amount you pay depends on the value of the property.Read more about council Tax in our glossary page.
- Band: G
- PARKINGDetails of how and where vehicles can be parked, and any associated costs.Read more about parking in our glossary page.
- Yes
- GARDENA property has access to an outdoor space, which could be private or shared.
- Yes
- ACCESSIBILITYHow a property has been adapted to meet the needs of vulnerable or disabled individuals.Read more about accessibility in our glossary page.
- Ask agent
Fosse Way, Hunningham, Leamington Spa, CV33
Add an important place to see how long it'd take to get there from our property listings.
__mins driving to your place
Get an instant, personalised result:
- Show sellers you’re serious
- Secure viewings faster with agents
- No impact on your credit score
Your mortgage
Notes
Staying secure when looking for property
Ensure you're up to date with our latest advice on how to avoid fraud or scams when looking for property online.
Visit our security centre to find out moreDisclaimer - Property reference 33843079. The information displayed about this property comprises a property advertisement. Rightmove.co.uk makes no warranty as to the accuracy or completeness of the advertisement or any linked or associated information, and Rightmove has no control over the content. This property advertisement does not constitute property particulars. The information is provided and maintained by Howkins & Harrison LLP, Rugby. Please contact the selling agent or developer directly to obtain any information which may be available under the terms of The Energy Performance of Buildings (Certificates and Inspections) (England and Wales) Regulations 2007 or the Home Report if in relation to a residential property in Scotland.
*This is the average speed from the provider with the fastest broadband package available at this postcode. The average speed displayed is based on the download speeds of at least 50% of customers at peak time (8pm to 10pm). Fibre/cable services at the postcode are subject to availability and may differ between properties within a postcode. Speeds can be affected by a range of technical and environmental factors. The speed at the property may be lower than that listed above. You can check the estimated speed and confirm availability to a property prior to purchasing on the broadband provider's website. Providers may increase charges. The information is provided and maintained by Decision Technologies Limited. **This is indicative only and based on a 2-person household with multiple devices and simultaneous usage. Broadband performance is affected by multiple factors including number of occupants and devices, simultaneous usage, router range etc. For more information speak to your broadband provider.
Map data ©OpenStreetMap contributors.








