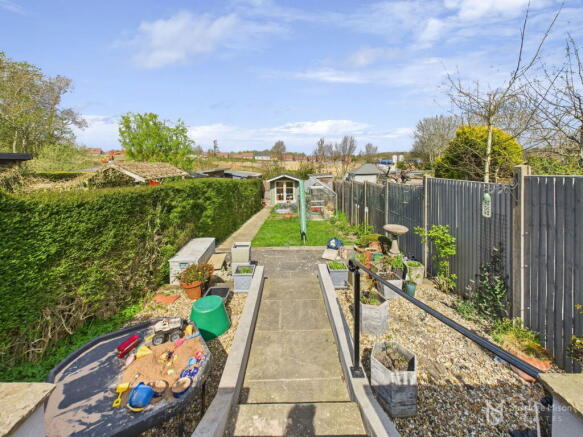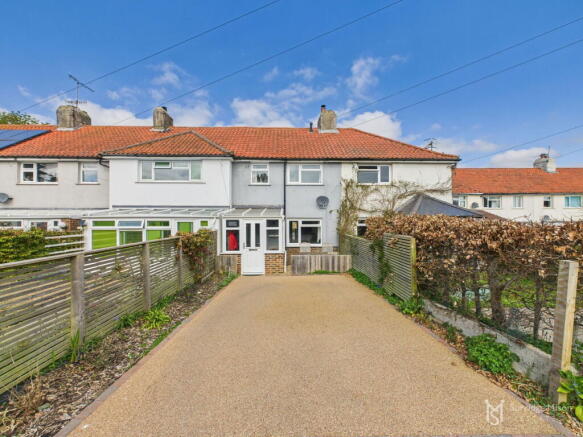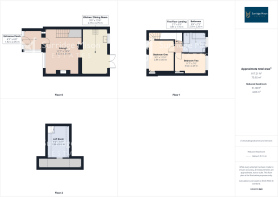Mill View Close, Westham, Pevensey, East Sussex, BN24

- PROPERTY TYPE
Terraced
- BEDROOMS
2
- BATHROOMS
1
- SIZE
817 sq ft
76 sq m
- TENUREDescribes how you own a property. There are different types of tenure - freehold, leasehold, and commonhold.Read more about tenure in our glossary page.
Freehold
Key features
- Beautifully Presented Terraced Home
- Two Bedrooms Plus Loft Room
- Sought After Westham In A Tucked Away Position
- Beautifully Landscaped Large Rear Garden With Views
- Modern Kitchen With Integrated Appliances
- Driveway Providing Ample Off Road Parking
- Lounge With Fitted Wood Burner
- Luxury Bathroom Suite
- Newly Replaced Double Glazing & Electrics
- Close To Amenities Including Shops, Schools, Bus Routes & Road Links
Description
An older 2 bedroom home which is situated conveniently between Westham and Stone Cross and has been updated by the current owners to provide a beautifully presented home.
The position of the property is just lovely being set into a cul-de-sac so many amenities on your door step. Westham village to the East offers Pevensey and Westham train station giving convenient links to Hastings, Eastbourne and across to Brighton, Gatwick and London Victoria together with historical Pevensey Castle and amazing countryside walks through the Pevensey Levels. There are well thought of Primary and Junior level schools in both Westham and Stone Cross and Doctors surgery, Dentist, small local and national shops and the well subscribed Stone Cross pre-school. These amenities are all within easy reach.
The home is extremely well presented throughout and offers a modern and spacious home with individual design features. The accommodation is arranged on three floors with the spacious entrance porch opening to the ground floor lounge with open fire and fitted wood burner. The stunning kitchen/dining room is finished with 'shaker' style units and integral appliances and for dining the bench seating area overlooks the rear garden.
On the first floor are two double bedrooms, one with fitted wardrobes, and a luxury modern bath and shower room. The loft space is accessible via a staircase leading from bedroom one, has power and light, a window overlooking the rear and useful eaves storage together with plumbing for a washing machine and space for a drier.
With gardens front and rear, the front having a resin driveway allowing for off road parking, and the rear with landscaping to create separate seating areas and laid to lawn with gated side access.
Check out the 3D virtual tour!
Entrance Porch - 2.03m x 1.91m (6'8" x 6'3")
Casement door to front. Double glazed window to side. Tiled patterned flooring. Tap. Casement door leading to lounge.
Lounge - 4.83m x 3.86m (15'10" x 12'8")
Two double glazed windows to front. Open fireplace with slate heath and fitted wood burner. Engineered wood flooring. Ladder radiator. Stairs leading to first floor with built in understairs storage.
Kitchen/Dining Room - 4.72m x 2.74m (15'6" x 9'0")
Double-glazed window to rear and double-glazed French doors leading to rear garden. Engineered wood flooring in herringbone style. Exposed brick feature wall. Inset ceiling LED lights. Ladder style radiator. Fully fitted with a range of shaker style wall and base units housing built in eye level electric oven, integral fridge/freezer, microwave/grill, and integral dishwasher. Work surfaces with inset composite sink with contemporary mixer tap and 4 burner induction hob with fitted cooker hood.
First Floor Landing
Carpeted. Inset spotlights.
Bedroom One - 3.51m x 2.92m (11'6" x 9'7")
Two double glazed windows to front. Built in wardrobes and shelved deep storage. Feature modern radiator. Inset ceiling LED lights and recessed lighting. Stairs with exposed brick leading to loft room. Replaced trickle vents. Carpeted.
Loft Room/Bedroom Three - 3.71m x 2.64m (12'2" x 8'8")
Velux window to rear. Exposed brick. Deep eaves storage. Dressing area with hanging rails. Plumbing for washing machine and space for tumble dryer.
Bedroom Two - 3.58m x 2.29m (11'9" x 7'6")
Double glazed window to rear. Inset ceiling LED lights. Cupboard housing gas boiler. Radiator. Carpeted.
Bathroom
Double glazed window to rear. Tiled flooring and partially tiled walls. Recessed lighting and inset LED ceiling lights. Chrome feature towel rail. Extractor fan.
Beautifully refitted with luxury white suite comprising of freestanding double ended bath with mixer taps to the side and handheld shower attachment, walk-in shower cubicle with tiled enclosure, wash hand basin set within vanity unit and low level W.C with concealed cistern.
Rear Garden
Enclosed by fencing with gated side access. Paved patio at top of garden with gate leading to steps which take you to the lawn. Flowers beds and borders. Summerhouse with power and light. Greenhouse. Outside light and outside power point.
Driveway
Please contact Surridge Mison Estates for viewing arrangements or for further information.
Council Tax Band- B
EPC Rating- D
Tenure- Freehold
Utilities
This property has the following utilities:
Water; Mains
Drainage; Mains
Gas; Mains
Electricity; Mains
Primary Heating; Gas central heating system
Solar Power; None
To check broadband visit Openreach:
To check mobile phone coverage, visit Ofcom:
We have prepared these property particulars & floor plans as a general guide. All measurements are approximate and into bays, alcoves and occasional window spaces where appropriate. Room sizes cannot be relied upon for carpets, flooring and furnishings. We have tried to ensure that these particulars are accurate but, to a large extent, we have to rely on what the vendor tells us about the property. You may need to carry out more investigations in the property than it is practical or reasonable for an estate agent to do when preparing sales particulars. For example, we have not carried out any kind of survey of the property to look for structural defects and would advise any homebuyer to obtain a surveyor’s report before exchanging contracts. We have not checked whether any equipment in the property (such as central heating) is in working order and would advise homebuyers to check this. You should also instruct a solicitor to investigate all legal matters relating to the property (e.g. title, planning permission, etc) as these are specialist matters in which estate agents are not qualified. Your solicitor will also agree with the seller what items (e.g. carpets, curtains, etc) will be included in the sale.
Brochures
Brochure 1- COUNCIL TAXA payment made to your local authority in order to pay for local services like schools, libraries, and refuse collection. The amount you pay depends on the value of the property.Read more about council Tax in our glossary page.
- Band: B
- PARKINGDetails of how and where vehicles can be parked, and any associated costs.Read more about parking in our glossary page.
- Driveway,Off street
- GARDENA property has access to an outdoor space, which could be private or shared.
- Patio,Private garden
- ACCESSIBILITYHow a property has been adapted to meet the needs of vulnerable or disabled individuals.Read more about accessibility in our glossary page.
- No wheelchair access
Mill View Close, Westham, Pevensey, East Sussex, BN24
Add an important place to see how long it'd take to get there from our property listings.
__mins driving to your place
Get an instant, personalised result:
- Show sellers you’re serious
- Secure viewings faster with agents
- No impact on your credit score
Your mortgage
Notes
Staying secure when looking for property
Ensure you're up to date with our latest advice on how to avoid fraud or scams when looking for property online.
Visit our security centre to find out moreDisclaimer - Property reference S1290608. The information displayed about this property comprises a property advertisement. Rightmove.co.uk makes no warranty as to the accuracy or completeness of the advertisement or any linked or associated information, and Rightmove has no control over the content. This property advertisement does not constitute property particulars. The information is provided and maintained by Surridge Mison Estates, Pevensey. Please contact the selling agent or developer directly to obtain any information which may be available under the terms of The Energy Performance of Buildings (Certificates and Inspections) (England and Wales) Regulations 2007 or the Home Report if in relation to a residential property in Scotland.
*This is the average speed from the provider with the fastest broadband package available at this postcode. The average speed displayed is based on the download speeds of at least 50% of customers at peak time (8pm to 10pm). Fibre/cable services at the postcode are subject to availability and may differ between properties within a postcode. Speeds can be affected by a range of technical and environmental factors. The speed at the property may be lower than that listed above. You can check the estimated speed and confirm availability to a property prior to purchasing on the broadband provider's website. Providers may increase charges. The information is provided and maintained by Decision Technologies Limited. **This is indicative only and based on a 2-person household with multiple devices and simultaneous usage. Broadband performance is affected by multiple factors including number of occupants and devices, simultaneous usage, router range etc. For more information speak to your broadband provider.
Map data ©OpenStreetMap contributors.




