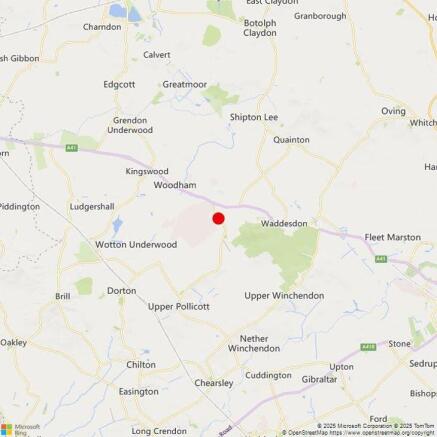Orbis9000, Westcott Venture Park, Aylesbury, Buckinghamshire, HP18 0PH
- SIZE AVAILABLE
2,734-17,987 sq ft
254-1,671 sq m
- SECTOR
Warehouse to lease
Lease details
- Lease available date:
- Ask agent
Key features
- 8m eaves height to underside of haunch
- Floor loading 30 kN/m2
- EV charging points
- 3 phase electricity
- 5m high electric loading doors
- Adjacent to the Skylark, a 96-seater restaurant, conference centre and office facility
- Low carbon raised access flooring system
- Recycled metal wall panels with mineral fibre insulation
- Recycled steel for the building structure (65% of total steel used)
Description
Located right in the centre of the park, Plot 9000 represents the latest phase of development at Westcott,
delivering state-of-the-art industrial and warehouse facilities designed for advanced manufacturing, high
performance engineering and technology industries.
Six units ranging from 2,734 to 17,987 sq ft arranged in two terraces are available to pre-let and will be ready for occupation in Q1 2026.
The buildings will be highly sustainable and are expected to achieve BREEAM 'Excellent' Certification with EPC 'A' ratings.
Plot 9000 sits alongside the landmark Skylark building with its restaurant, conference centre and office amenities.
Westcott sits at the heart of a vibrant technology hub, with easy access to Bicester, Thame and Aylesbury. The 650 acre business park is home to over 90 companies, employing over 900 staff with major occupiers including: Nammo, OneWeb, Olleco, Green Retreats, Ecopac, Mobile Mini, Total Carbide, Airbus and Bucks Recycling.
Brochures
Orbis9000, Westcott Venture Park, Aylesbury, Buckinghamshire, HP18 0PH
NEAREST STATIONS
Distances are straight line measurements from the centre of the postcode- Aylesbury Vale Parkway Station4.4 miles
Notes
Disclaimer - Property reference 6945LH. The information displayed about this property comprises a property advertisement. Rightmove.co.uk makes no warranty as to the accuracy or completeness of the advertisement or any linked or associated information, and Rightmove has no control over the content. This property advertisement does not constitute property particulars. The information is provided and maintained by Bidwells LLP, Oxford. Please contact the selling agent or developer directly to obtain any information which may be available under the terms of The Energy Performance of Buildings (Certificates and Inspections) (England and Wales) Regulations 2007 or the Home Report if in relation to a residential property in Scotland.
Map data ©OpenStreetMap contributors.




