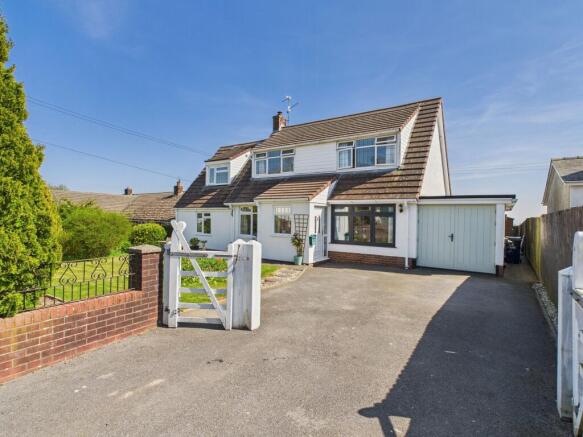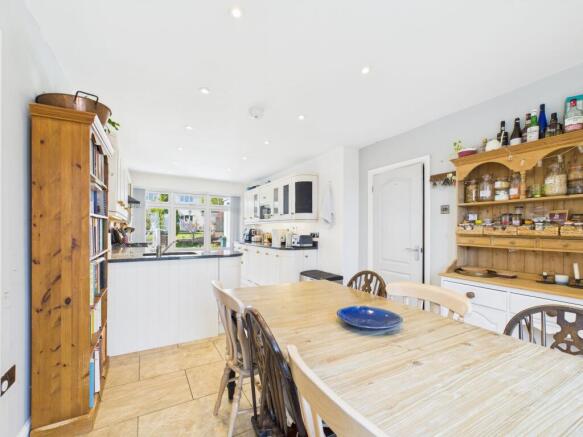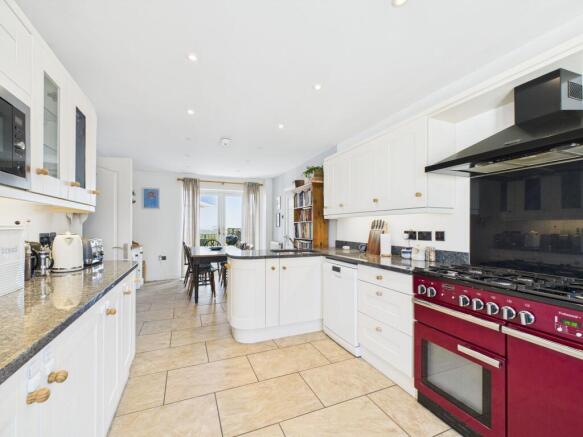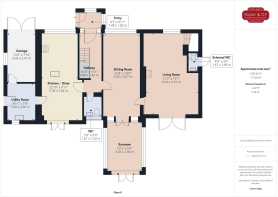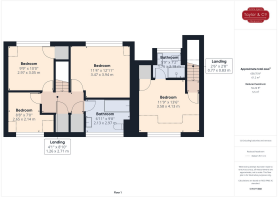Bryn-Y-Gwenin, Abergavenny, NP7

- PROPERTY TYPE
Detached
- BEDROOMS
4
- BATHROOMS
3
- SIZE
1,916 sq ft
178 sq m
- TENUREDescribes how you own a property. There are different types of tenure - freehold, leasehold, and commonhold.Read more about tenure in our glossary page.
Freehold
Key features
- Detached four bedroomed family home situated in a hugely popular rural setting just 4 miles from the centre of Abergavenny
- Two dual aspect reception rooms
- Triple aspect sunroom | Dual aspect kitchen / diner | Utility room
- Four bedrooms | Two bath / shower rooms (includes an en-suite to the guest bedroom
- Ground floor cloakroom
- Integral garage & driveway with EV charging point
- Gardens with long distance countryside views to the Skirrid Fawr and across rolling Monmouthshire countryside
Description
This four bedroomed detached family home enjoys an enviable setting in a highly favoured semi-rural hamlet just 4 miles from the ancient market town of Abergavenny.
Nestled beside the Skirrid Fawr, this super home has extensive, far-reaching countryside views across its gardens towards the slopes of the Skirrid and wider Black Mountains at the front and, at the rear, uninterrupted over gently undulating Monmouthshire countryside towards the hills above the Wye Valley.
The property has a spacious, contemporary interior with wooden flooring and a modern kitchen just perfect for entertaining. This home will suit buyers looking for space, views and a rural idyll with great connections - with room for a growing family, multi-generational living, visiting guests or working from home, walks from the door, easy access to schools and to the desirable market town of Abergavenny and great road and rail links.
Of a generous size and with an adaptable configuration, this stylish family residence has two dual aspect reception rooms, a triple aspect sunroom, a spacious dual aspect kitchen/diner, separate utility room, and a cloakroom on the ground floor. For bedroom accommodation, there are four bedrooms accessed via two separate staircases. From the hallway, the main staircase leads to the principal bedrooms in the house and a family bathroom; whilst from the sitting room, a private staircase opens into a separate double bedroom with an ensuite shower room, ideal as a self-contained space for visiting guests, or multi-generational living, or as a main suite.
Outside the gardens are a true delight – ample and manageable, with a range of lawns and planting areas and offering several seating spots from which to admire the
stunning scenery and abundant wildlife which surround this family home. For car owners, there is off road parking and an attached garage, plus an electric car charging point.
EPC Rating: D
ENTRANCE PORCH
A triple aspect porch with double glazed windows with leaded lights to the front and side aspects, double glazed door with matching window to the side, tiled floor. A double glazed door opens into:
ENTRANCE HALLWAY
Coved ceiling, wood flooring, staircase to the first floor, understairs storage cupboard, radiator.
CLOAKROOM
Lavatory, wash hand basin, ladder towel radiator, frosted double glazed window with leaded lights, inset spotlights, wood style porcelain tiled floor.
LIVING ROOM
Double glazed window with leaded lights offering a view over the garden to the front, cornice ceiling, wall light points, wood flooring. A set of double glazed French doors with windows to either side opens into:
TRIPLE ASPECT SUNROOM
This light filled sunroom is a great addition to this family home, enjoying uninterrupted long distance views across the Monmouthshire countryside through its double glazed windows and French doors with windows to each side which open into the garden, coved ceiling, wood flooring, radiator.
DUAL ASPECT SITTING ROOM
Double glazed window with leaded lights to the front aspect plus a set of double glazed patio doors with leaded lights opens into the garden, free-standing wood stove on a slate hearth, coved ceiling, two radiators. From the hallway, a door opens into:
DUAL ASPECT KITCHEN / DINER
The centre piece of this family home, this spacious room features a large triple glazed window to the front aspect with views towards the Skirrid Fawr, in addition to double glazed French doors which open onto the patio and rear garden and offer long distance views over the Monmouthshire countryside. The kitchen is fitted with a range of shaker style units in a cream colour washed finish with wooden door furniture incorporating glazed units and curved storage cabinets, granite worktops with matching upstands, space for a range style cooker currently housing a Rangemaster Professional+, space for a dishwasher, inset double bowl stainless steel sink unit, inbuilt eye level microwave, inset ceiling spotlights, two radiators. Doors to the hallway and to:
UTILITY ROOM
Fitted with kitchen cabinets with a granite worktop over, inset butler style ceramic sink, space for washing machine, floor standing Worcester boiler, wall mounted new electricity consumer unit, frosted double glazed window with leaded lights, double glazed door to the garden, space for full height American style fridge freezer, ladder towel radiator, tiled floor, Door to the integral garage.
LANDING
Loft hatch, linen cupboard with radiator, separate airing cupboard housing a hot water cylinder.
BEDROOM ONE
Double glazed window with leaded lights to the front aspect enjoying views towards the Skirrid Fawr, inbuilt wardrobes, coved ceiling, radiator.
BEDROOM TWO
Double glazed window with leaded lights to the front aspect enjoying views towards the Skirrid Fawr, inbuilt cupboard with radiator, coved ceiling, radiator.
BEDROOM THREE
Double glazed window with leaded lights to the rear aspect enjoying long distance views over the Monmouthshire countryside.
FAMILY BATHROOM
Corner bath with electric shower over, lavatory, wash hand basin, tiled floor, frosted double glazed window with leaded lights, ladder towel radiator, inset ceiling spotlights, tiled floor. From the sitting room, a separate staircase leads to:
DOUBLE BEDROOM
Double glazed window to the rear aspect with leaded lights affording a superb view over the countryside beyond, coved ceiling, radiator, walk-in wardrobe, door to:
EN-SUITE SHOWER ROOM
Fitted with a white suite to include a large shower cubicle with thermostatic shower mixer, wash hand basin, lavatory, frosted double glazed window with leaded lights, inset ceiling spotlights, extractor fan, ladder towel radiator, tiled floor.
Front Garden
A lawned garden with flower beds provides a pretty backdrop from which to enjoy the view towards the Skirrid Fawr. The driveway and utility room both give access to garage. There is access to either side of the property to the rear. To the side of the house is a GARDENER’S WC | Lavatory, wash hand basin, lighting, electric hand dryer, tiled floor.
Rear Garden
The garden is a wonderful feature of this family home and enjoys a south easterly aspect with shaped borders, a range of planters and climbers, and long distance views across the rolling Monmouthshire countryside. A paved patio adjoins the
back of the property and is a delightful spot for outdoor entertaining and from which to admire the splendid countryside vista. From the patio a few steps lead onto a lawned garden with a smaller patio area and a box hedge enclosed vegetable garden.
Parking - Garage
Vehicular door, window to side, lighting. An electric car charging point is fitted to the exterior.
Parking - Driveway
The property is set back from the road and is approached via a vehicular entrance gate with pedestrian access to the side which opens onto a driveway providing off road parking for 2 – 3 medium size vehicles
Brochures
Property Brochure- COUNCIL TAXA payment made to your local authority in order to pay for local services like schools, libraries, and refuse collection. The amount you pay depends on the value of the property.Read more about council Tax in our glossary page.
- Band: G
- PARKINGDetails of how and where vehicles can be parked, and any associated costs.Read more about parking in our glossary page.
- Garage,Driveway
- GARDENA property has access to an outdoor space, which could be private or shared.
- Front garden,Rear garden
- ACCESSIBILITYHow a property has been adapted to meet the needs of vulnerable or disabled individuals.Read more about accessibility in our glossary page.
- Ask agent
Energy performance certificate - ask agent
Bryn-Y-Gwenin, Abergavenny, NP7
Add an important place to see how long it'd take to get there from our property listings.
__mins driving to your place
Get an instant, personalised result:
- Show sellers you’re serious
- Secure viewings faster with agents
- No impact on your credit score
Your mortgage
Notes
Staying secure when looking for property
Ensure you're up to date with our latest advice on how to avoid fraud or scams when looking for property online.
Visit our security centre to find out moreDisclaimer - Property reference ad66812a-3306-4757-88b8-56876ab3ae8b. The information displayed about this property comprises a property advertisement. Rightmove.co.uk makes no warranty as to the accuracy or completeness of the advertisement or any linked or associated information, and Rightmove has no control over the content. This property advertisement does not constitute property particulars. The information is provided and maintained by Taylor & Co, Abergavenny. Please contact the selling agent or developer directly to obtain any information which may be available under the terms of The Energy Performance of Buildings (Certificates and Inspections) (England and Wales) Regulations 2007 or the Home Report if in relation to a residential property in Scotland.
*This is the average speed from the provider with the fastest broadband package available at this postcode. The average speed displayed is based on the download speeds of at least 50% of customers at peak time (8pm to 10pm). Fibre/cable services at the postcode are subject to availability and may differ between properties within a postcode. Speeds can be affected by a range of technical and environmental factors. The speed at the property may be lower than that listed above. You can check the estimated speed and confirm availability to a property prior to purchasing on the broadband provider's website. Providers may increase charges. The information is provided and maintained by Decision Technologies Limited. **This is indicative only and based on a 2-person household with multiple devices and simultaneous usage. Broadband performance is affected by multiple factors including number of occupants and devices, simultaneous usage, router range etc. For more information speak to your broadband provider.
Map data ©OpenStreetMap contributors.
