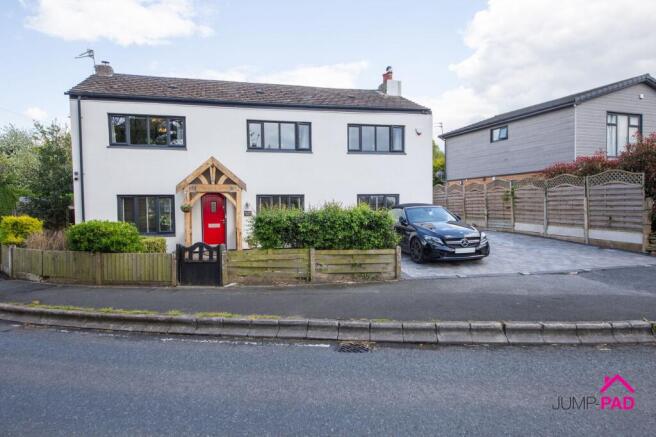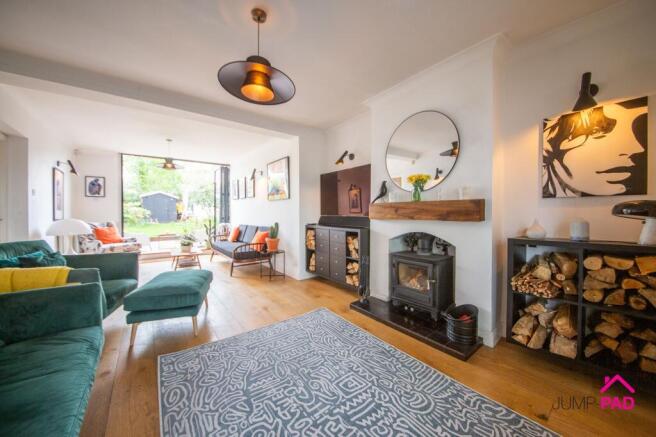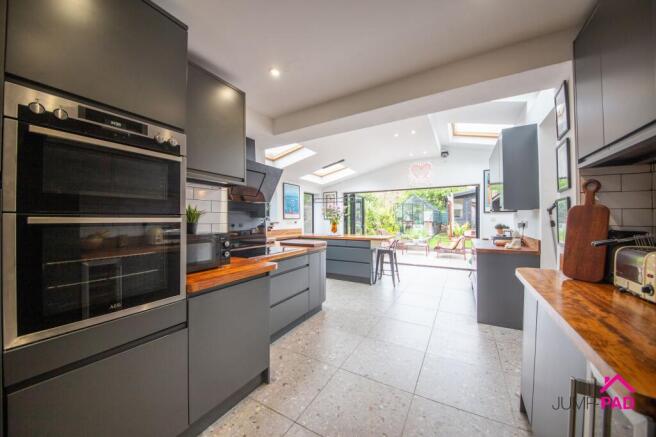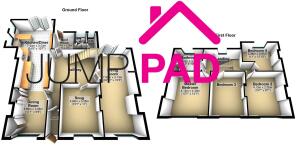
Golborne Road, Winwick, WA2

- PROPERTY TYPE
Detached
- BEDROOMS
4
- BATHROOMS
1
- SIZE
1,259 sq ft
117 sq m
Key features
- Fabulous, extended, 4-bedroom detached property overlooking fields
- Stunning modern grey fitted kitchen with bi-folding doors, and Velux windows
- Dual aspect living room with bi-folding doors and a log-burning stove
- Dining room with exposed fireplace wall and log burner
- Study / boot room / downstairs WC / separate utility
- 4 double bedrooms, family bathroom, field views
- Garden room, Sauna, double garage
- Generously sized garden, parking for multiple vehicles
- Security features include an Alarm, CCTV, and Parking posts
Description
Stepping inside, through a composite door into the hallway you are greeted by a feature open staircase, leading to the stunning extended modern fitted kitchen with Iroko worktops and underfloor heating, boasting bi-folding doors and Velux windows , flooding the space with natural light seamlessly blending the indoors with the outdoors. The dual aspect living room is a cosy retreat with its own set of bi-folding doors and a charming log-burning stove, perfect for relaxing winter evenings. The dining room is a delight with its exposed fireplace wall and another inviting log burner, offering a touch of character to this beautiful abode. With a study, boot room, downstairs WC, separate utility area, and four double bedrooms upstairs, including a luxurious family bathroom with Cararra marble tiles, this property effortlessly blends modern living with period features. Additional highlights include a garden room, sauna, greenhouse, and double garage,
Outside, the property boasts a generously sized garden with two Indian stone-paved patios, creating the perfect setting for outdoor dining or entertaining guests. The lawn is bordered by charming railway sleepers, adding a touch of rustic charm to the outdoor space. Amongst the many features, a garden room, sauna, greenhouse, double garage, shed, and gated side access offer endless possibilities for enjoying the outdoors and storing tools or equipment. In terms of security, the property is well-equipped with an alarm system, CCTV, and parking posts, providing peace of mind for homeowners. To the front, a low-maintenance garden and block-paved driveway with parking posts offer convenience and a welcoming entrance for residents and guests alike. Don't miss out on this opportunity to own a property that truly combines the best of both worlds – modern convenience with a touch of countryside charm.
EPC Rating: F
Entrance Hall
Step inside through a composite door into the porch/hallway with wooden flooring, and a feature open staircase, with wood paneling and neutral decor.
Living Room
A spacious dual aspect living room with bi-folding doors, a log burner, wooden flooring, and neutral decor.
Study
A generously sized study to the front elevation with a window blind, carpet flooring, fitted shelves, and carpet flooring.
Dining Room
A fabulous dining room with an exposed fireplace and log-burning stove, fitted cupboards, feature floor tiles with underfloor heating, recessed ceiling lights, and neutral decor.
Kitchen
This fabulous modern, extended kitchen has grey handleless fitted units and Iroko hand-made wooden worktops, and three sets of pan drawers. Complemented by Bi-folding doors, 4x Velux windows, recessed ceiling lights, and feature tiled flooring with underfloor heating. Fitted appliances include a high level double electric oven, 5 ring induction hob with glass splash back and glass extractor. Wine cooler, Tall integrated larder fridge and integrated larder freezer, and a dishwasher.
Boot room
A useful boot room with a sink, tiled flooring, and doors to the utility, the downstairs WC, and out to the rear garden.
Downstairs WC
The downstairs cloak room has a white suite, tiled flooring, and neutral decor.
Utility
A useful separate utility with plumbing for a washing machine and ventilation for tumble dryer through the wall.. This room also has a hot and cold water feed to accommodate a downstairs shower room if required.
Landing
The landing features wooden paneling, stripped pine doors, and carpet flooring.
Bedroom 1
A generously sized master bedroom with a feature exposed fireplace wall, fitted sliding door wardrobes, carpet flooring. There is also a built in headboard with floating drawers and wall paneling. Beautiful views across fields to the front of the property.
Bedroom 2
Another generously sized double bedroom with fitted wardrobes and field views. Including carpet flooring and neutral decor.
Bathroom
A luxurious family bathroom with Carrara marble tiles, underfloor heating and blue tooth ceiling speakers. A white suite including a bath, a separate walk-in power shower, wooden flooring with underfloor heating, recessed ceiling lights, and neutral decor.
Bedroom 3
A 3rd double bedroom with carpet flooring, neutral decor, and field views.
Bedroom 4
A 4th double bedroom situated to the rear elevation with carpet flooring.
Garden Room / Office
A fabulous garden room/office with power, lighting, wooden flooring and heating that can be controlled remotely via an app.
Sauna
The Sauna with outdoor shower is situated to the side of the property.
Double Garage
A double garage with two up-and-over doors, electrics and lights, and a driveway leading to the front of the property.
Garden
To the front of the property, there is a low-maintenance garden with a block-paved driveway including parking posts. The generously sized rear garden includes two Indian stone-paved patios, a lawn with railway sleeper borders, a garden room, sauna, greenhouse, double garage, shed, and gated side access.
- COUNCIL TAXA payment made to your local authority in order to pay for local services like schools, libraries, and refuse collection. The amount you pay depends on the value of the property.Read more about council Tax in our glossary page.
- Band: F
- PARKINGDetails of how and where vehicles can be parked, and any associated costs.Read more about parking in our glossary page.
- Yes
- GARDENA property has access to an outdoor space, which could be private or shared.
- Private garden
- ACCESSIBILITYHow a property has been adapted to meet the needs of vulnerable or disabled individuals.Read more about accessibility in our glossary page.
- Ask agent
Golborne Road, Winwick, WA2
Add an important place to see how long it'd take to get there from our property listings.
__mins driving to your place
Get an instant, personalised result:
- Show sellers you’re serious
- Secure viewings faster with agents
- No impact on your credit score
Your mortgage
Notes
Staying secure when looking for property
Ensure you're up to date with our latest advice on how to avoid fraud or scams when looking for property online.
Visit our security centre to find out moreDisclaimer - Property reference 50fe8b20-1c2a-48d3-875a-1e3691f9848f. The information displayed about this property comprises a property advertisement. Rightmove.co.uk makes no warranty as to the accuracy or completeness of the advertisement or any linked or associated information, and Rightmove has no control over the content. This property advertisement does not constitute property particulars. The information is provided and maintained by Jump-Pad, Newton Le Willows. Please contact the selling agent or developer directly to obtain any information which may be available under the terms of The Energy Performance of Buildings (Certificates and Inspections) (England and Wales) Regulations 2007 or the Home Report if in relation to a residential property in Scotland.
*This is the average speed from the provider with the fastest broadband package available at this postcode. The average speed displayed is based on the download speeds of at least 50% of customers at peak time (8pm to 10pm). Fibre/cable services at the postcode are subject to availability and may differ between properties within a postcode. Speeds can be affected by a range of technical and environmental factors. The speed at the property may be lower than that listed above. You can check the estimated speed and confirm availability to a property prior to purchasing on the broadband provider's website. Providers may increase charges. The information is provided and maintained by Decision Technologies Limited. **This is indicative only and based on a 2-person household with multiple devices and simultaneous usage. Broadband performance is affected by multiple factors including number of occupants and devices, simultaneous usage, router range etc. For more information speak to your broadband provider.
Map data ©OpenStreetMap contributors.





