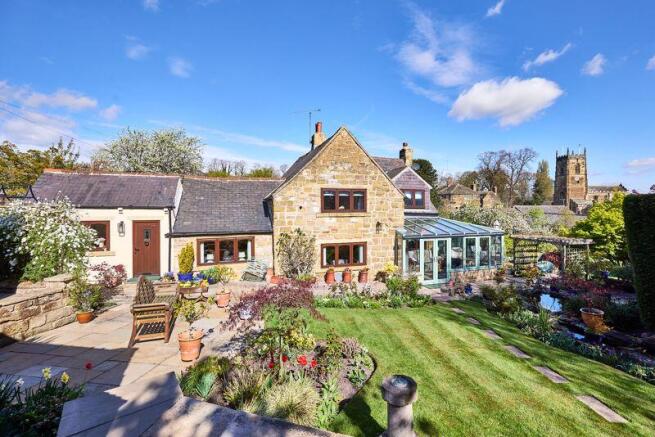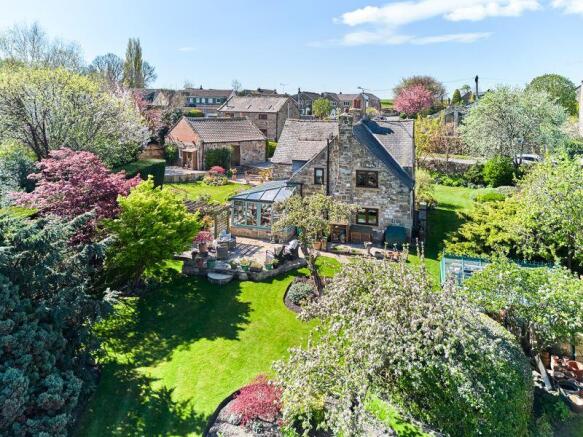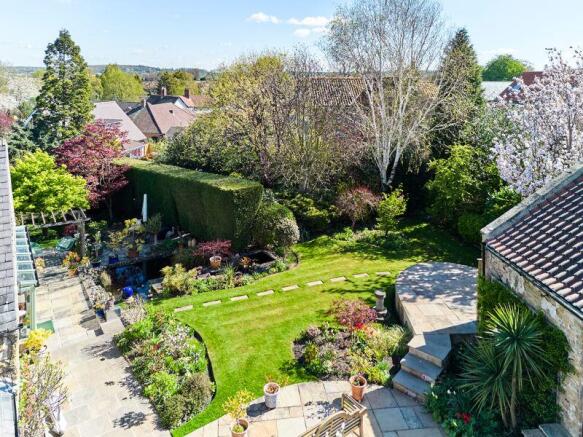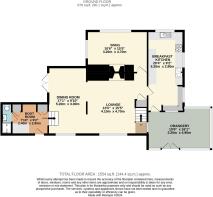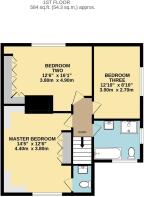3 bedroom detached house for sale
Back Lane, Badsworth

- PROPERTY TYPE
Detached
- BEDROOMS
3
- BATHROOMS
2
- SIZE
Ask agent
- TENUREDescribes how you own a property. There are different types of tenure - freehold, leasehold, and commonhold.Read more about tenure in our glossary page.
Freehold
Key features
- Three Bedroom Detached Period Cottage
- Property Dating Back to 1800's
- Beautifully Presented Breakfast Kitchen Leading to the Orangery
- Spacious and Open Plan Lounge Through Dining Room with Multi-Fuel Burner
- Separate Snug/Bedroom Four, Boot Room and Downstairs Shower Room
- Impressive Master Bedroom with Fitted Furniture and En-suite
- Two Further Large Double Bedrooms
- Contemporary Four Piece Family Bathroom
- Exceptional and Mature Wrap Around Gardens with Feature Pond and Patio Areas
- Large Block Paved Driveway Providing Multiple Vehicle Parking and Detached Garage
Description
A CHARACTERFUL COTTAGE TO CALL HOME
Sitting pretty at the heart of Badsworth, The Croft is a unique and homely property where you’d love to settle.
Tucked back from the lane within a large private plot spanning approximately two thirds of an acre, this is a characterful beauty which must not be missed. Formerly part of the Badsworth Estate, this 200-year-old cottage was once home to the village milkman but as it stands today is a modernised family abode with many original features remaining firmly part of its charm.
From the stone exterior to the rustic exposed beams, homeowners seeking a traditional farmhouse aesthetic will not be disappointed with this quaint detached property and its surrounding exterior space. Featuring three large double bedrooms, a detached garage and ample off-street parking, step inside to appreciate this unique renovation for yourself.
STYLISH FIRST IMPRESSIONS
After catching a glimpse of the stunning gardens, you’ll enter the property at the front via the boot room which is nestled away on the corner of the patio. This beautiful entrance hall was transformed just 18 months ago with the removal of two interior doors, to maximise on space and practicality as well packing a punch for first impressions.
Stylish shaker style cupboards incorporate a window seat and provide much needed storage for coats and shoes. Before you continue exploring the rest of the home, to the left you’ll find a metro tiled ground floor shower room with a sink and W/C which has been finished to a high spec.
GENEROUS LIVING SPACE
The multi-functional lounge and dining room are combined with a structural pillar and stone steps to separate the zones. Characterised by the statement beams running across the entirety of the ceiling and non-uniform rustic walls, this room is the epitome of imperfect perfection.
In every direction you’ll spot unique features that maximise every nook and cranny – from the understairs cupboard door to the shelving in the alcoves.
A contrast between high and low ceiling ensures that the lounge area stays cosy, especially when the multi-fuel stove is burning in the winter which also runs the central heating. The dual-aspect dining room is lighter and brighter – with a view of the garden which is accessed via French doors leading out onto the patio.
A COMFY CORNER
Before you enter the kitchen, you’ll discover a second sitting room, fondly known as the snug. Featuring the same cosy aesthetic as the lounge with the signature beams continuing through here, the design elements are also cohesive including the traditional column radiators and a second log burner set within the fireplace. This comfy corner of the home is ideal for use as an adult space to curl up with a book or a night cap, away from the main social hub.
A MODERNISED FARMHOUSE KITCHEN
The breakfast kitchen which forms the east wing of the property has been renovated sympathetically and fitted with handmade wood cabinetry of a bespoke design due to the requirements and age of the building. Finished with a practical oak flooring, it offers a harmonious blend of modern comforts and traditional farmhouse living. Each window offers a different view of the garden and timeless cream shaker style units wrap around the perimeter, ending with a built-in corner exposed oak dining area. This is a perfect place to perch with your morning coffee.
A classic Rayburn stove which takes care of the central heating is among the highlights, accompanied by Neff built-in appliances including a gas hob, double oven and wine fridge which comes in handy for sociable evenings. Access to the garden is via the stable door featuring the original lock as a nod to The Croft’s heritage.
BOASTING THE BEST VIEWS
Completing the ground floor is the orangery – a recent addition to the floorplan offering another space to relax and retreat. The striking sage green and glass structure which incorporates the charm of the original stone walls, has the best view of the garden and offers a tranquil spot to unwind and feel closer to nature.
MAKE YOUR WAY TO THE MASTER
Heading up the stairs, farmhouse doors will lead you to three large bedrooms, with the Master being the first door on the left.
Fitted wardrobes and a variety of drawers were added just 18 months ago to provide ample storage space and a tiled en-suite W/C complete with a counter-top wash basin can be found tucked away neatly in the corner of the room.
MORE PICTURESQUE VIEWS
The second bedroom is a generous double equal in size to the master, with picturesque views of the rear garden. Also featuring the original ceiling beams following the apex of the roof, contrasted with modern fitted wardrobes for practicality. Soft neutral carpet underfoot comes as standard across the sleeping quarters. Above the kitchen you’ll find a third double bedroom with an asymmetrical sloped roof. From here you can lay your head on the pillow and see the church overlooking the village and the rolling fields beyond.
IMMACULATELY TRANSFORMED
The family bathroom has undergone a recent transformation and here you’ll now find a luxury sleek four-piece white suite.
Boasting a large curved-edge bath, separate shower enclosure with rainfall showerhead, heated towel rail, W/C and wall mounted-wash basin, the whole space is immaculately presented. Finished with the home’s signature beams peeking through the walls and a matching interior farmhouse door painted white to keep the room bright and airy.
PRIVATE AND PRISTINE
Sitting on a very generous plot, the garden surrounds the property for a picturesque view from every angle.
The boundaries are lined with mature evergreen hedging, shrubs and trees including silver birch trees for privacy, and despite being situated in the heart of Badsworth, it’s rare that you’d spot anybody from the confines of your home.
There is a gate at the bottom of the garden that leads you into the centre of the village if you are heading out to meet friends.
The whole of the exterior is pristine and there’s something for everyone – vast lawns for the children to play, plenty of flower beds and potential for vegetable patches for the green-fingered and a wrap-around patio with seating areas for entertaining. Parking will also never be an issue, thanks to the large drive and detached double garage workshop.
AREA TO EXPLORE
The picturesque and highly sought-after village of Badsworth is nestled within Yorkshire’s iconic countryside, offering breathtaking panoramic views, scenic walking trails, and a vibrant community spirit. Steeped in history, the village is home to the 14th-century St Mary’s Church, famously mentioned in the Domesday Book. As part of a designated conservation area, Badsworth also boasts a highly regarded primary school at its heart.
Just a short distance away lies the bustling village of Ackworth, which provides the conveniences of a small town. Amenities include a public library, doctor’s surgery, chemist, supermarket, convenience stores, multiple pubs serving restaurant-quality food, and a charming tearoom located above the gift shop. This home’s location appeals to those who cherish the tranquility of rural countryside living while still being within easy reach of major towns and cities. Pontefract, Wakefield, Leeds, Doncaster, Sheffield, and York are all accessible in under an hour via the A1 and M62 road networks.
For leisure and family days out, the area offers several attractions, including the National Trust’s Nostell Priory, Pontefract Racecourse, Wintersett Country Park, and Farmer Copley’s family farm.
**RIGHTMOVE USER MOBILE BROWSING - PRESS THE QUICK EMAIL LINK TO REQUEST THE UNIQUE AND BESPOKE LUXURY BROCHURE**
**RIGHTMOVE USER DESKTOP BROWSING – PRESS BELOW LINK TO OPEN FULL PROPERTY BROCHURE**
**FREEHOLD PROPERTY & COUNCIL TAX BAND F**
Brochures
Property BrochureFull Details- COUNCIL TAXA payment made to your local authority in order to pay for local services like schools, libraries, and refuse collection. The amount you pay depends on the value of the property.Read more about council Tax in our glossary page.
- Band: F
- PARKINGDetails of how and where vehicles can be parked, and any associated costs.Read more about parking in our glossary page.
- Yes
- GARDENA property has access to an outdoor space, which could be private or shared.
- Yes
- ACCESSIBILITYHow a property has been adapted to meet the needs of vulnerable or disabled individuals.Read more about accessibility in our glossary page.
- Ask agent
Back Lane, Badsworth
Add an important place to see how long it'd take to get there from our property listings.
__mins driving to your place
Get an instant, personalised result:
- Show sellers you’re serious
- Secure viewings faster with agents
- No impact on your credit score
Your mortgage
Notes
Staying secure when looking for property
Ensure you're up to date with our latest advice on how to avoid fraud or scams when looking for property online.
Visit our security centre to find out moreDisclaimer - Property reference 12546051. The information displayed about this property comprises a property advertisement. Rightmove.co.uk makes no warranty as to the accuracy or completeness of the advertisement or any linked or associated information, and Rightmove has no control over the content. This property advertisement does not constitute property particulars. The information is provided and maintained by Enfields Luxe, Pontefract. Please contact the selling agent or developer directly to obtain any information which may be available under the terms of The Energy Performance of Buildings (Certificates and Inspections) (England and Wales) Regulations 2007 or the Home Report if in relation to a residential property in Scotland.
*This is the average speed from the provider with the fastest broadband package available at this postcode. The average speed displayed is based on the download speeds of at least 50% of customers at peak time (8pm to 10pm). Fibre/cable services at the postcode are subject to availability and may differ between properties within a postcode. Speeds can be affected by a range of technical and environmental factors. The speed at the property may be lower than that listed above. You can check the estimated speed and confirm availability to a property prior to purchasing on the broadband provider's website. Providers may increase charges. The information is provided and maintained by Decision Technologies Limited. **This is indicative only and based on a 2-person household with multiple devices and simultaneous usage. Broadband performance is affected by multiple factors including number of occupants and devices, simultaneous usage, router range etc. For more information speak to your broadband provider.
Map data ©OpenStreetMap contributors.
