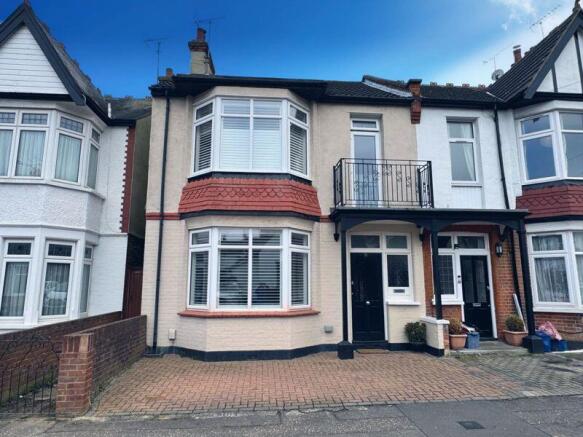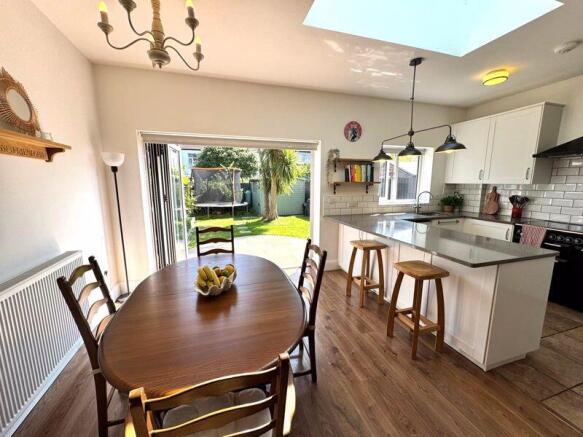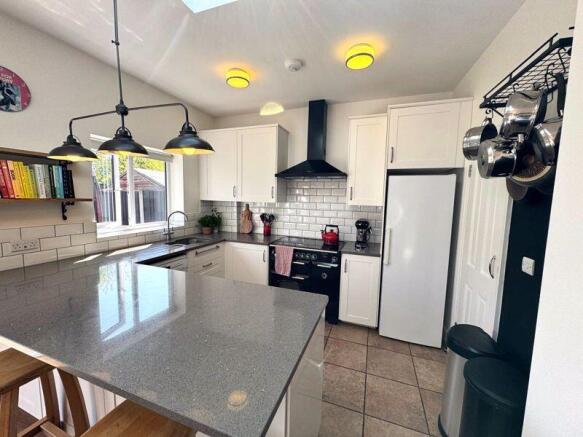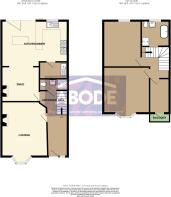St. Georges Park Avenue, Westcliff-On-Sea

- PROPERTY TYPE
Terraced
- BEDROOMS
3
- BATHROOMS
2
- SIZE
Ask agent
- TENUREDescribes how you own a property. There are different types of tenure - freehold, leasehold, and commonhold.Read more about tenure in our glossary page.
Freehold
Key features
- SOLE AGENTS
- STROLL OF CHALKWELL PARK
- SUPER FULL WIDTH GROUND FLOOR EXTENSION
- LARGE OPEN PLAN KITCHEN/DINER/SNUG WITH BI-FOLD DOORS TO GARDEN
- GROUND FLOOR SHOWER/WC.
- SEPERATE UTILITY ROOM
- PERIOD STYLE BATHROOM SUITE WITH ROLL TOP BATH & SEPARATE SHOWER CUBICLE
- LOUNGE WITH FEATURE FIREPLACE & WOODBURNER
- OFF STREET PARKING
- FAVOURED CHALKWELL HALL SCHOOL PRORITY AREA & EASY WALK OF GRAMMAR SCHOOLS
Description
The period style entrance hallway leads to a very handy ground floor/shower/w.c. The lounge is a good size with feature focal fireplace with wood burner for those cosy warm nights. The property has a superb full width extension to the rear that now boasts a large open plan shaker style kitchen/diner/snug with bi-fold doors that open onto and brings the rear garden in to the house. There is also a very handy utility room for all your white goods.
To the first floor are 3 bedrooms, 2 are double sized bedrooms and a good sized single with door to the front balcony.
The spacious bathroom is a Retro period suite with roll top bath & separate shower cubicle.
Externally there is off street parking to the front.
The rear garden is approx 40' deep with lawn area and a very useful large storage shed.
Located in this sought after position being literally within 300 yards of Chalkwell park with its open space. Chalkwell C2C station is within a stroll. There are many shops, cafes & restaurants close by together with the Aldi store.
Southend hospital is within 1 miles distance.
For those that require schools there are many close by and is within the favoured Chalkwell Hall Primary school catchment. Westcliff grammar school is within an easy stroll as is Thomas More & Chase High secondary schools.
ACCOMMODATION COMPRISES:
RECEPTION HALLWAY:
Street door & side lights. Stairs to 1st floor with cupboard under.
SHOWER/WC: Modern white suite. with low level w.c Wash basin. Separate shower cubicle with doors. Part tiled floors.
Down lights. Extractor fan.
LOUNGE: 15'3 X 13'10 (4.64 X 4.245)
A lovely cosy room with a focal fireplace with fitted wood burner for those warm winter nights. The bay has a super range of Plantation shutters which offer privacy and light at the same time. Exposed wood flooring. Picture rail, Coving & Centre rose.
REAR EXTENSION L SHAPED SNUG/KITCHEN/DINER;
SNUG AREA: 13' X 11'9 (3.93 X 3.58)
With attractive period style tiled fireplace. Wood style flooring.
Open way to the
KITCHEN/DINER: 18'6 X 11'4 (5.62 X 3.48)
DINING SECTION:
Bi-fold doors over look and open onto the garden. The Sky Lantern floods the room with light. Open way
KITCHEN AREA:
Extensive range of Shaker style kitchen units with sparkling Quartz work tops. Space for range cooker & fridge/freezer.
Double bowl stainless steel sink with mixer tap. Plumbing for dishwasher. Concealed gas combi boiler. Chimney style extractor hood. Door to:
UTILITY ROOM: 7'10 X 5' (2.40 X 1.50)
Extensive range of base & eye level units. Stainless steel sink with taps. Work tops. Space for tumble dryer & washing machine.
FIRST FLOOR
LANDING:
Access to loft which we are advised is part boarded.
BEDROOM 1: 15'3 X 12'2 (4.64 X 3.72)
Large bay window to front with Plantation shutters. Wood flooring.
BEDROOM 2: 11'10 X 10'10 (3.93 X 3.31)
Window to rear. Wood flooring. Period style fireplace.
BEDROOM 3: 8' X 7'6 (2.42 X 2.30)
Door to front balcony.
FAMILY BATHROOM/W.C
With a Retro period suite with Roll top bath with claw feet having centre mixer tap & hand shower. Vanity wash basin & low level w.c. Separate shower cubicle with doors. Down lights. Extractor fan.
EXTERIOR
FRONT PAVED OFF STREET PARKING
SIDE ACCESS
REAR GARDEN: Approx 40' deep. Small patio leads to the lawn & shrub boarders. Large shed. Side access gate.
TAX BAND: C
EPC: C
Disclaimer
Whilst we make enquiries with the Seller to ensure the information provided is accurate, Abode makes no representations or warranties of any kind with respect to the statements contained in the particulars which should not be relied upon as representations of fact. All representations contained in the particulars are based on details supplied by the Seller. Your Conveyancer is legally responsible for ensuring any purchase agreement fully protects your position. Please inform us if you become aware of any information being inaccurate.
Money Laundering Regulations
Should a purchaser(s) have an offer accepted on a property marketed by Abode, they will need to undertake an identification check and asked to provide information on the source and proof of funds. This is done to meet our obligation under Anti Money Laundering Regulations (AML) and is a legal requirement. We use a specialist third party service together with an in-house compliance team to verify your information. The cost of these checks is £60 INC VAT per purchase, which is paid in advance, when an offer is agreed and prior to a sales memorandum being issued. This charge is non-refundable under any circumstances.
NEED TO LET YOUR PROPERTY?
Abode Estate Agents also offer a professional, accredited & client money protected Lettings and Management Service. We offer a range of services from full Let & Management or Tenant Finding Only service.
If you are considering renting your property, are looking at buy to let or would like a free review of your current portfolio then please call the team.
Brochures
Full Details- COUNCIL TAXA payment made to your local authority in order to pay for local services like schools, libraries, and refuse collection. The amount you pay depends on the value of the property.Read more about council Tax in our glossary page.
- Ask agent
- PARKINGDetails of how and where vehicles can be parked, and any associated costs.Read more about parking in our glossary page.
- Yes
- GARDENA property has access to an outdoor space, which could be private or shared.
- Yes
- ACCESSIBILITYHow a property has been adapted to meet the needs of vulnerable or disabled individuals.Read more about accessibility in our glossary page.
- Ask agent
Energy performance certificate - ask agent
St. Georges Park Avenue, Westcliff-On-Sea
Add an important place to see how long it'd take to get there from our property listings.
__mins driving to your place
Get an instant, personalised result:
- Show sellers you’re serious
- Secure viewings faster with agents
- No impact on your credit score
Your mortgage
Notes
Staying secure when looking for property
Ensure you're up to date with our latest advice on how to avoid fraud or scams when looking for property online.
Visit our security centre to find out moreDisclaimer - Property reference 9628643. The information displayed about this property comprises a property advertisement. Rightmove.co.uk makes no warranty as to the accuracy or completeness of the advertisement or any linked or associated information, and Rightmove has no control over the content. This property advertisement does not constitute property particulars. The information is provided and maintained by Abode, Covering Essex. Please contact the selling agent or developer directly to obtain any information which may be available under the terms of The Energy Performance of Buildings (Certificates and Inspections) (England and Wales) Regulations 2007 or the Home Report if in relation to a residential property in Scotland.
*This is the average speed from the provider with the fastest broadband package available at this postcode. The average speed displayed is based on the download speeds of at least 50% of customers at peak time (8pm to 10pm). Fibre/cable services at the postcode are subject to availability and may differ between properties within a postcode. Speeds can be affected by a range of technical and environmental factors. The speed at the property may be lower than that listed above. You can check the estimated speed and confirm availability to a property prior to purchasing on the broadband provider's website. Providers may increase charges. The information is provided and maintained by Decision Technologies Limited. **This is indicative only and based on a 2-person household with multiple devices and simultaneous usage. Broadband performance is affected by multiple factors including number of occupants and devices, simultaneous usage, router range etc. For more information speak to your broadband provider.
Map data ©OpenStreetMap contributors.







