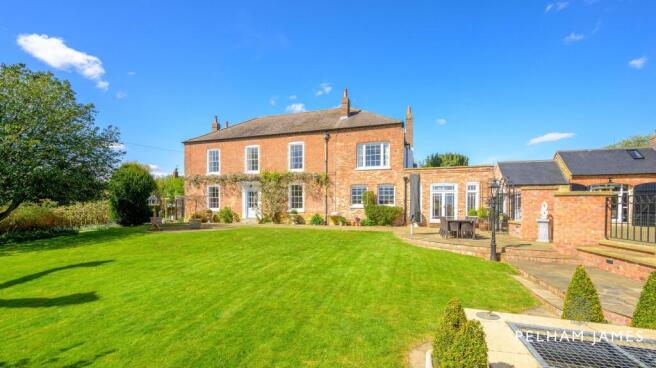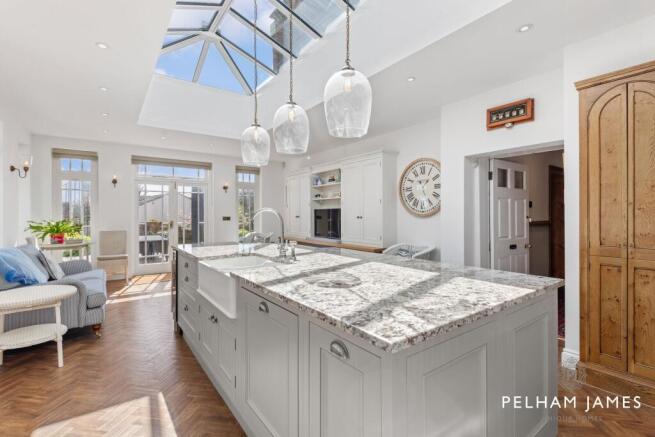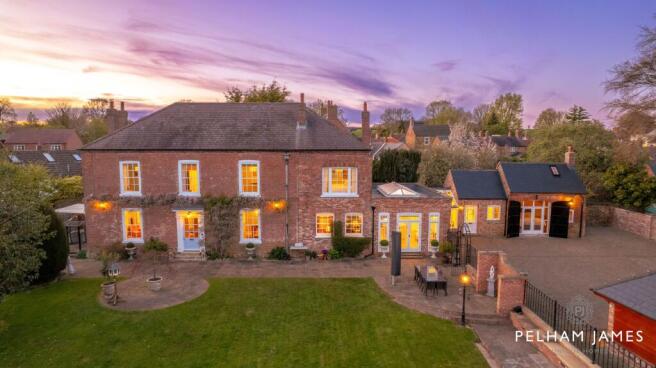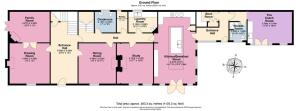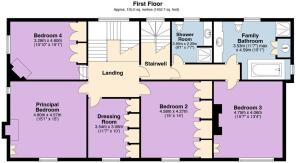Melton Road, Ab Kettleby, LE14

- PROPERTY TYPE
Detached
- BEDROOMS
6
- BATHROOMS
3
- SIZE
4,126 sq ft
383 sq m
- TENUREDescribes how you own a property. There are different types of tenure - freehold, leasehold, and commonhold.Read more about tenure in our glossary page.
Freehold
Key features
- Former Georgian Vicarage, Dating To 1769
- Tree-Lined, Gated Driveway
- Grade II Listed, Situated In a Conservation Area
- Original Features Throughout
- The Coach House - A Self-Contained Annexe With Its Own Entrance and Parking
- Six Spacious Bedrooms
- Multiple Reception Rooms Offering Ideal Spaces For Families and Entertaining
- Walled, South-Facing Garden Featuring Sandstone Pond And Original Brick Shed
- Three-Bay Garage With EV Charging
- 4,126 Sqft
Description
Tucked discreetly behind timber gates at the end of a tree-lined driveway, The Old Vicarage is a home many in the village don’t even know exists. This former Georgian vicarage – built in 1769 for the neighbouring 13th-century ironstone church of St James – is a rare and remarkable find.
EPC Rating: F
A Heritage Reimagined
Meticulously restored, this handsome Grade II listed home blends historic charm with modern finesse. Beyond the elegant ‘Heritage Blue Ribbon’ front door, the grand entrance hall sets the tone – original flagstone floors underfoot, an antique French chandelier above, and a sweeping ‘rampant twist’ staircase, complete with polished oak handrail and hand-forged blacksmith stair rods.
Inviting Spaces
To one side of the entrance hall, the drawing room and family room open out to the garden through French doors, ideal for quiet mornings or cosy evenings by the fire. Original shutters frame Georgian sash windows, while lime-washed oak floors and linen window seats add softness and warmth. In the drawing room, a log burner nestled within a marble hearth brings both comfort and character. The family room, with its exposed beams and tiled hearth, offers a more intimate setting – perfect for winter evenings. Across the hall, the formal dining room exudes country elegance, where pretty wallpaper, curved Georgian shelving, and another antique chandelier evoke a timeless charm. This is a space made for memorable suppers and quiet moments alike.
Practicality With Panache
A second staircase, once the servant’s route, adds character and function, while the traditional pantry and laundry room – both with hand-crafted oak cabinetry – provide ample storage. A cloakroom with heritage tiling and painted panelling completes this hardworking wing of the home. A large dry cellar and adjacent storeroom are located below the ground floor - a wine collector’s dream.
Inspiring Spaces
A former kitchen now serves as a spacious home office, painted in atmospheric Farrow and Ball Inchyra Blue and fitted with oak cabinetry, cast iron stove, and soft lighting – an inspiring retreat for creative work.
Country Kitchen Comfort
The heart of the home is the bespoke, hand-painted kitchen, stretching into a light-filled orangery, designed for family gatherings and relaxed weekends. Underfloor heating warms the Karndean ‘Art Select Morning Oak’ flooring, while timber French doors and a roof lantern invite light to dance through the space. Built-in cabinetry houses everything from books to breakfast china, all arranged with purpose and style.
The Coach House
Connected via a bespoke glazed boot room, the Coach House offers an exciting self-contained annexe or creative studio. Vaulted ceilings, exposed stone, a king truss and beams, plus a handcrafted kitchenette and shower room, make this space feel truly special. Whether for extended family, guests or as an Airbnb retreat, it’s a versatile gem with its own entrance, parking and privacy.
Sleep Sanctuary
Upstairs, five beautifully appointed bedrooms offer quiet sanctuary. High ceilings, natural linens, and restored timber shutters create an atmosphere of elegance and ease. Soft, 100% New Zealand wool carpets line the bedrooms, while herringbone Karndean lime-washed oak flooring lends refinement to bathrooms and landings. Storage is generous, with built-in wardrobes – some newly added, others lovingly restored.
Bathing In Style
Two bathrooms have been exquisitely refurbished with heritage suites, handmade tiling, and Carrara marble-topped vanity units. Frameless glass screens, gold tapware, and original, bespoke cabinetry create spaces that feel both indulgent and enduring.
Enchanting Grounds
The walled garden, entirely enclosed for privacy and safety, is a south-facing haven of colour, wildlife and calm. Wander past the wildflower garden with pond and the original brick garden shed. An additional, large sandstone koi pond with fountain adds further tranquillity to the mature garden. A three-bay cedar garage – complete with EV charging in each bay, solar panels and Belfast sink – provides practical storage, alongside a discreet garden store and ample cobbled parking area.
On Your Doorstep
Step out through the garden gate of The Old Vicarage to join a footpath leading to the picturesque village pond and St James’ Church. Sitting on the fringes of the beautiful Vale of Belvoir, Ab Kettleby is an idyllic village with a strong sense of community, and served by a village pub and primary school. A stone’s throw from Melton Mowbray – offering a direct train route into London - and within easy reach of Nottingham and Leicester, it offers tranquillity without isolation.
The Finer Details
Freehold / Detached / Grade II listed / Dates to 1769 / Conservation area / Plot approx. 0.38 acre / Gas central heating / Solar panels to garage / Mains electricity, water and sewage / Melton Borough Council, tax band G
Local Distances
Melton Mowbray 3 miles (8 minutes) / Oakham 13.6 miles (28 minutes) / Nottingham 18 miles (33 minutes) / Leicester 20.5 miles (34 minutes) / East Midlands Airport 21 miles (38 minutes) / Birmingham Airport 55.3 miles (60 minutes)
Watch Our Property Tour
Let Lottie guide you around The Old Vicarage with our PJ Unique Homes tour video, also shared on our Facebook page, Instagram and YouTube, or call us and we'll email you the link. We'd love to show you around. You are welcome to arrange a viewing or we are happy to carry out a FaceTime video call from the property for you, if you'd prefer.
Disclaimer
Pelham James use all reasonable endeavours to supply accurate property information in line with the Consumer Protection from Unfair Trading Regulations 2008. These property details do not constitute any part of the offer or contract and all measurements are approximate. The matters in these particulars should be independently verified by prospective buyers. It should not be assumed that this property has all the necessary planning, building regulation or other consents. Any services, appliances and heating system(s) listed have not been checked or tested. Purchasers should make their own enquiries to the relevant authorities regarding the connection of any service. No person in the employment of Pelham James has any authority to make or give any representations or warranty whatever in relation to this property or these particulars or enter into any contract relating to this property on behalf of the vendor.
- COUNCIL TAXA payment made to your local authority in order to pay for local services like schools, libraries, and refuse collection. The amount you pay depends on the value of the property.Read more about council Tax in our glossary page.
- Band: G
- LISTED PROPERTYA property designated as being of architectural or historical interest, with additional obligations imposed upon the owner.Read more about listed properties in our glossary page.
- Listed
- PARKINGDetails of how and where vehicles can be parked, and any associated costs.Read more about parking in our glossary page.
- Yes
- GARDENA property has access to an outdoor space, which could be private or shared.
- Yes
- ACCESSIBILITYHow a property has been adapted to meet the needs of vulnerable or disabled individuals.Read more about accessibility in our glossary page.
- Ask agent
Energy performance certificate - ask agent
Melton Road, Ab Kettleby, LE14
Add an important place to see how long it'd take to get there from our property listings.
__mins driving to your place
Get an instant, personalised result:
- Show sellers you’re serious
- Secure viewings faster with agents
- No impact on your credit score
Your mortgage
Notes
Staying secure when looking for property
Ensure you're up to date with our latest advice on how to avoid fraud or scams when looking for property online.
Visit our security centre to find out moreDisclaimer - Property reference 9ced800b-37a8-4063-95e1-be06a1d8ba24. The information displayed about this property comprises a property advertisement. Rightmove.co.uk makes no warranty as to the accuracy or completeness of the advertisement or any linked or associated information, and Rightmove has no control over the content. This property advertisement does not constitute property particulars. The information is provided and maintained by Pelham James, Stamford & Rutland. Please contact the selling agent or developer directly to obtain any information which may be available under the terms of The Energy Performance of Buildings (Certificates and Inspections) (England and Wales) Regulations 2007 or the Home Report if in relation to a residential property in Scotland.
*This is the average speed from the provider with the fastest broadband package available at this postcode. The average speed displayed is based on the download speeds of at least 50% of customers at peak time (8pm to 10pm). Fibre/cable services at the postcode are subject to availability and may differ between properties within a postcode. Speeds can be affected by a range of technical and environmental factors. The speed at the property may be lower than that listed above. You can check the estimated speed and confirm availability to a property prior to purchasing on the broadband provider's website. Providers may increase charges. The information is provided and maintained by Decision Technologies Limited. **This is indicative only and based on a 2-person household with multiple devices and simultaneous usage. Broadband performance is affected by multiple factors including number of occupants and devices, simultaneous usage, router range etc. For more information speak to your broadband provider.
Map data ©OpenStreetMap contributors.
