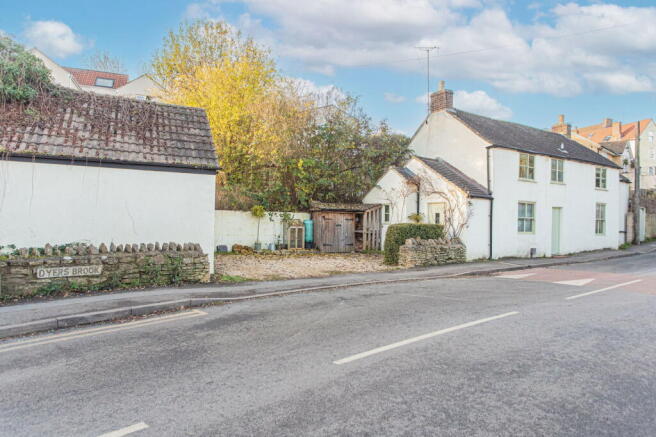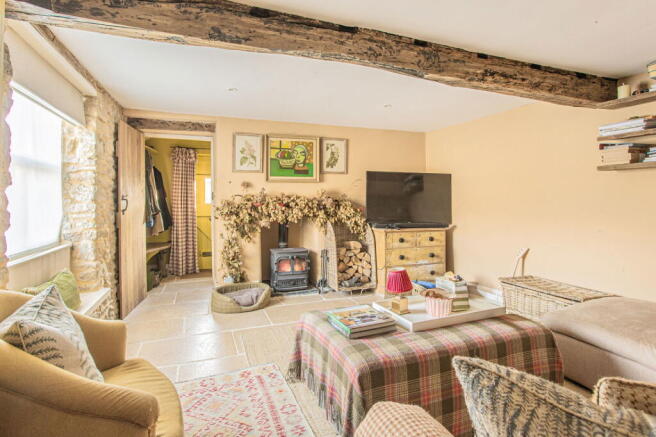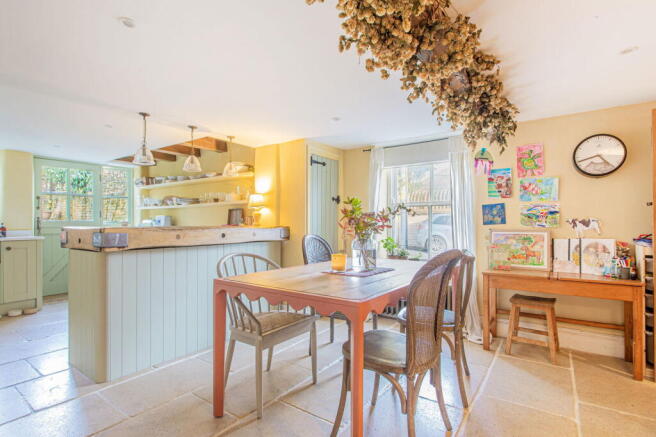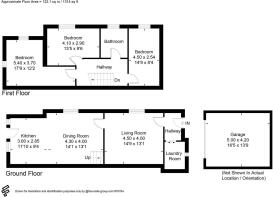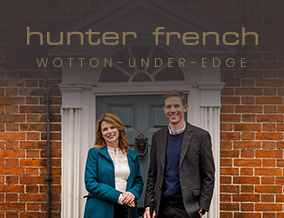
Dyers Brook, Wotton-under-Edge

- PROPERTY TYPE
Detached
- BEDROOMS
3
- BATHROOMS
1
- SIZE
1,314 sq ft
122 sq m
- TENUREDescribes how you own a property. There are different types of tenure - freehold, leasehold, and commonhold.Read more about tenure in our glossary page.
Freehold
Key features
- Immaculately Appointed Cottage
- A Wealth of Character Throughout
- Open-Plan Kitchen/Dining Room
- Sitting Room with Woodburner
- Three Bedrooms
- Family Bathroom
- Plumbing for Downstairs Cloakroom
- Landscaped Cottage Garden
- Off-Street Parking and a Double Garage
Description
A stunningly refurbished, detached cottage nestled into the heart of Wotton-under-Edge, just a moments’ walk away from Long Street, and accompanied by a charming rear garden, off-street parking and a detached garage.
Dyers Brook is positioned to the eastern side of Wotton’s quintessential town centre and all its independent shops, cafes and dining venues, yet steps away from an abundance of rural walks into the Gloucestershire and Cotswold countryside. This particular cottage has been under the current ownership for 12 years and during these years has been beautifully restored and sympathetically extended to create a much-loved home bursting with character. Throughout every room are features such as exposed stonework and beams, latch doors and fireplaces plus modern additions to compliment the space including underfloor heated flagstones and double-glazed timber framed windows.
Entering via the front door leads into an entrance porch way with bespoke carpentry that provides coat hooks and a bench with shoe storage underneath. Adjacent to the porch is a handy boot room, accessed by a charming sliding doorway, which also has fitted carpentry along one wall which has some cleverly designed shoe storage and further coat hooks as well as space for a tumble dryer and partial plumbing for a sink and W.C should a new owner wish to install this. Beyond the hallway is the sitting room, which has a generous window letting in natural light and a focal fireplace with a wood burner installed. There is an expose ceiling beam that runs across the room plus decorative plaster work that weaves around the exposed stone window surrounds. The remainder of the ground floor is set to the open-plan kitchen and dining room. This is a superb social space with a breakfast peninsula created from the most beautiful antique butchers block. The kitchen is fitted with a range of fitted base units under a solid stone worktop with a Belfast sink and space for an ‘Everhot’ range cooker. Further appliances are fitted throughout including an undercounter fridge, washing machine and dishwasher. Across two walls of the kitchen are shelves that provide crockery storage and completing the room is a window and stable door that open onto the garden.
Stairs rise to the first floor from the corner of the dining area and arrive at a landing which has a skylight filling the room with natural light. The cottage has three bedrooms, all of which are of double proportions and boast the same charm and character features throughout.
Two bedrooms have been finished with bespoke fitted wardrobes and storage and the master has an impressed vaulted ceiling. The bathroom sits between bedrooms two and three and has a traditional suite comprising a bath with a shower over, a wash basin with a decorative metal frame and a W.C. Decorative tiling and tongue and grove panelling sympathetically complete the room.
Externally the property has an enclosed and private rear garden that the owners have had fully landscaped during their ownership. There is a patio terrace leading directly off the kitchen, which is a delightful area for outdoor dining during the summer months ahead of steps that lead up to a lawn area with raised borders and mature specimen trees. At the front the cottage has a great addition of a driveway that will comfortably park two vehicles off the road, plus a detached garage with a roller door and power. If desired, and subject to the relevant permissions, this could be converted to accommodate a home office or workshop.
We are informed the property is connected to all mains services; gas, electricity, water and drainage. Council tax band C (Stroud District Council). The property is freehold.
EPC – D(68).
The town of Wotton-under- Edge offers a wide range of amenities, including independent retailers and supermarkets. The town also offers primary schools, the highly regarded Katharine Lady Berkeley secondary school, doctors and dentists’ surgeries, an independent cinema, along with leisure facilities. There are numerous walks and cycling opportunities from the doorstep and the Cotswold Way can be enjoyed from here. Wotton-under-Edge is situated close to the M5 motorway (Junction 14) and the A38, which gives easy access throughout the Southwest.
Brochures
Brochure 1- COUNCIL TAXA payment made to your local authority in order to pay for local services like schools, libraries, and refuse collection. The amount you pay depends on the value of the property.Read more about council Tax in our glossary page.
- Band: C
- PARKINGDetails of how and where vehicles can be parked, and any associated costs.Read more about parking in our glossary page.
- On street,No parking
- GARDENA property has access to an outdoor space, which could be private or shared.
- Private garden
- ACCESSIBILITYHow a property has been adapted to meet the needs of vulnerable or disabled individuals.Read more about accessibility in our glossary page.
- Ask agent
Dyers Brook, Wotton-under-Edge
Add an important place to see how long it'd take to get there from our property listings.
__mins driving to your place
Get an instant, personalised result:
- Show sellers you’re serious
- Secure viewings faster with agents
- No impact on your credit score
Your mortgage
Notes
Staying secure when looking for property
Ensure you're up to date with our latest advice on how to avoid fraud or scams when looking for property online.
Visit our security centre to find out moreDisclaimer - Property reference S1181669. The information displayed about this property comprises a property advertisement. Rightmove.co.uk makes no warranty as to the accuracy or completeness of the advertisement or any linked or associated information, and Rightmove has no control over the content. This property advertisement does not constitute property particulars. The information is provided and maintained by Hunter French, Wotton-under-Edge. Please contact the selling agent or developer directly to obtain any information which may be available under the terms of The Energy Performance of Buildings (Certificates and Inspections) (England and Wales) Regulations 2007 or the Home Report if in relation to a residential property in Scotland.
*This is the average speed from the provider with the fastest broadband package available at this postcode. The average speed displayed is based on the download speeds of at least 50% of customers at peak time (8pm to 10pm). Fibre/cable services at the postcode are subject to availability and may differ between properties within a postcode. Speeds can be affected by a range of technical and environmental factors. The speed at the property may be lower than that listed above. You can check the estimated speed and confirm availability to a property prior to purchasing on the broadband provider's website. Providers may increase charges. The information is provided and maintained by Decision Technologies Limited. **This is indicative only and based on a 2-person household with multiple devices and simultaneous usage. Broadband performance is affected by multiple factors including number of occupants and devices, simultaneous usage, router range etc. For more information speak to your broadband provider.
Map data ©OpenStreetMap contributors.
