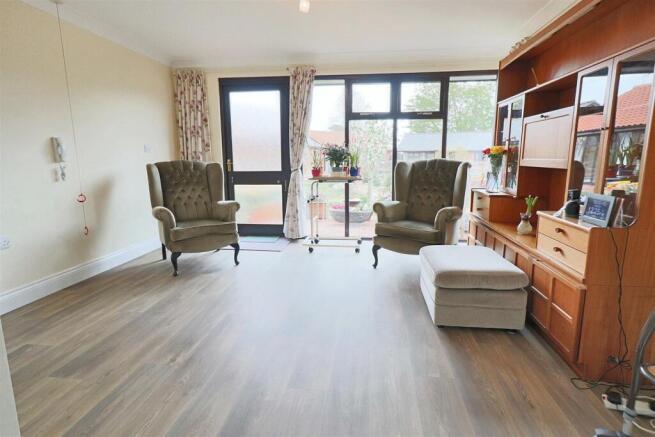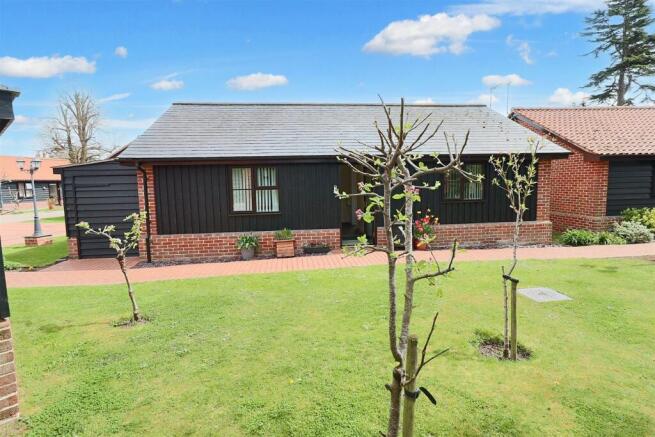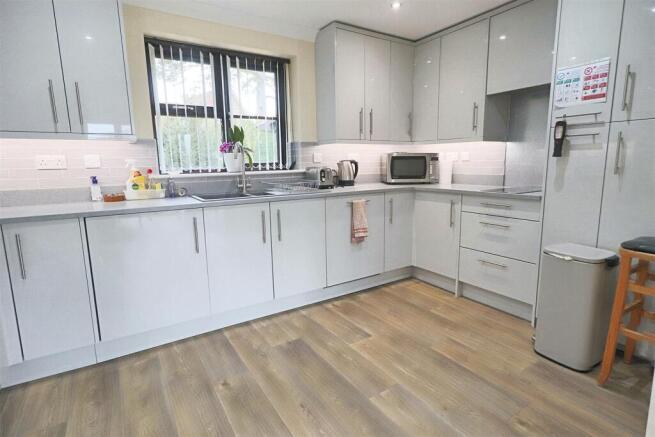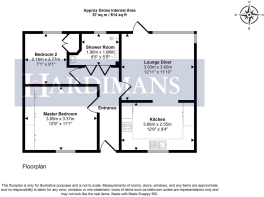Chapel Road, Carlton Colville, Lowestoft

- PROPERTY TYPE
Detached Bungalow
- BEDROOMS
2
- BATHROOMS
1
- SIZE
Ask agent
- TENUREDescribes how you own a property. There are different types of tenure - freehold, leasehold, and commonhold.Read more about tenure in our glossary page.
Freehold
Key features
- RETIREMENT LIVING WITH CARE IF REQUIRED
- FANTASTIC COMPLEX IN 10.5 ACRES
- DETACHED 2 BEDROOM BUNGALOW
- AIR SOURCE UNDERFLOOR HEATING
- OVER INSULATED & ECONOMIC LIVING
- FULLY FITTED LUXURY KITCHEN/DINER
- ONSITE CAFE
- SUPERB FACILITIES
Description
One of the highlights of this property is the great views it offers over a large pond, providing a tranquil and picturesque setting for residents to enjoy. Whether you're relaxing in the living room or unwinding in the bedrooms, the calming views outside will surely enhance your living experience.
If you are looking for a peaceful and well-maintained home in a retirement complex, this detached bungalow in Carlton Colville is the perfect choice. There is an age restriction of 75+.
Personal Care And Requirements - If care is required for medical or personal care needs, this will be individually assessed and agreed with the bungalow resident to provide how ever many hours per day and is charged per half hour by a monthly invoice payable in arrears. The care is provided by Carlton Halls own fully trained carers from the main home. If required domestic help for chores, ironing, washing up and even cleaning from the Halls domestic staff, can be made available and is charged per half hour. Meal facilities are also available, freshly cooked from the Halls own kitchens, which can be delivered to your doorstep.
Maintenance - To ensure the bungalows and grounds are kept to a high standard, the grounds external maintenance will remain the responsibility of the home and are covered by a maintenance contract between the freeholder of the bungalow and the home, payable quarterly in advance. The current maintenance fee is approx. £121.76 per week, £6,332 per annum to include see ‘Maintenance to include’.
Maintenance To Include - 1. MAINTENANCE OF EMERGENCY CALL SYSTEM AND 24 HOUR MANED SUPPORT.
2. AUTOMATIC GATES AND DOOR INTERCOM SYSTEM.
3. SECURITY CCTV SYSTEM.
4. COMMUNAL LIGHTING OF ROADS AND PATHWAYS.
5. MAINTENANCE MAN RESPONSIBLE FOR EXTERNAL MAINTENANCE OF BUNGALOWS.
6. COMMUNAL EQUIPMENT AND PUBLIC LIABILITY FOR COMMUNAL AREAS.
7. MONTHLY WINDOW CLEANING.
8. MAINTAINING ALL FENCES.
9. MAINTAINING ALL COMMUNAL SERVICES.
10. MAINTAINING ALL PLANTED AND FLOWER BEDS.
11. CLEARING OF PATHS AND LEAVES, LITTER, ICE AND SNOW.
12. GRASS CUTTING.
General Remarks - The original owner of the property when bought from new, upgraded the bungalow with an altered kitchen layout including extra units. In addition they had the master bedroom fully fitted with quality 'Sharps' units. There are some other minor improvements, but the obvious one is the extra large mobility/store shed.
Double Glazed Door To -
L Shaped Entrance Hall - access to roof void with partly boarded roof void with loft ladder and light.
Lounge - double glazed picture window overlooking large feature pond with waterfall, side glazed door, fitted curtains.
Fully Fitted Kitchen/Diner - fitted in a range of light grey high gloss units having a range of Smeg appliances to include 2 burner ceramic hob, double oven, one with combination microwave, integrated refrigerator and freezer, washer/dryer and dishwasher, front decor panels, wall cupboards with under lighting, tiled splashbacks, inset spot lighting.
Master Bedroom - fully fitted in a range of 'Sharps' bedroom furniture to include 2 double wardrobes, bedside cabinets and cupboards, window seat and drawer units, fitted in attractive range of soft cream Walnut wood effect.
Bedroom 2 - built-in boiler cupboard with a hot water storage tank, underfloor heating controls.
Wet Room - shower area with thermostatic shower unit, low level wc, with cupboards fitted over the cistern, washbasin, electric touch control vanity mirror, grab rails, tiled walls, chrome towel rail/radiator.
Outside - The property has a superb patio directly overlooking one of the feature ponds on the development. In addition, the property has an extra large storage shed with power point for mobility scooter.
Tenure - Freehold
Council Tax Band - A
Material Info - This property has:
Mains Electric, water & sewerage - the property is heated by air source underfloor heating
Flood Risk Info: Very low
* Broadband: FTTC - Ultrafast 10000mbps
* Mobile: EE, BT
* Disclaimer: This information is based on predictions provided by Ofcom. Applicants should carry out their own enquiries to satisfy themselves that the coverage is adequate for their requirements.
Brochures
Chapel Road, Carlton Colville, LowestoftBrochure- COUNCIL TAXA payment made to your local authority in order to pay for local services like schools, libraries, and refuse collection. The amount you pay depends on the value of the property.Read more about council Tax in our glossary page.
- Band: A
- PARKINGDetails of how and where vehicles can be parked, and any associated costs.Read more about parking in our glossary page.
- Residents,Communal
- GARDENA property has access to an outdoor space, which could be private or shared.
- Yes
- ACCESSIBILITYHow a property has been adapted to meet the needs of vulnerable or disabled individuals.Read more about accessibility in our glossary page.
- Step-free access,Wet room,Wide doorways,Level access shower,Level access
Chapel Road, Carlton Colville, Lowestoft
Add an important place to see how long it'd take to get there from our property listings.
__mins driving to your place
Get an instant, personalised result:
- Show sellers you’re serious
- Secure viewings faster with agents
- No impact on your credit score



Your mortgage
Notes
Staying secure when looking for property
Ensure you're up to date with our latest advice on how to avoid fraud or scams when looking for property online.
Visit our security centre to find out moreDisclaimer - Property reference 33843490. The information displayed about this property comprises a property advertisement. Rightmove.co.uk makes no warranty as to the accuracy or completeness of the advertisement or any linked or associated information, and Rightmove has no control over the content. This property advertisement does not constitute property particulars. The information is provided and maintained by Hardimans Estate Agents, Lowestoft. Please contact the selling agent or developer directly to obtain any information which may be available under the terms of The Energy Performance of Buildings (Certificates and Inspections) (England and Wales) Regulations 2007 or the Home Report if in relation to a residential property in Scotland.
*This is the average speed from the provider with the fastest broadband package available at this postcode. The average speed displayed is based on the download speeds of at least 50% of customers at peak time (8pm to 10pm). Fibre/cable services at the postcode are subject to availability and may differ between properties within a postcode. Speeds can be affected by a range of technical and environmental factors. The speed at the property may be lower than that listed above. You can check the estimated speed and confirm availability to a property prior to purchasing on the broadband provider's website. Providers may increase charges. The information is provided and maintained by Decision Technologies Limited. **This is indicative only and based on a 2-person household with multiple devices and simultaneous usage. Broadband performance is affected by multiple factors including number of occupants and devices, simultaneous usage, router range etc. For more information speak to your broadband provider.
Map data ©OpenStreetMap contributors.




