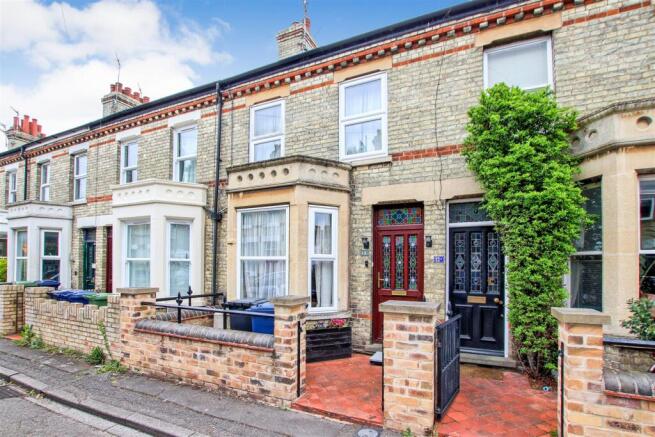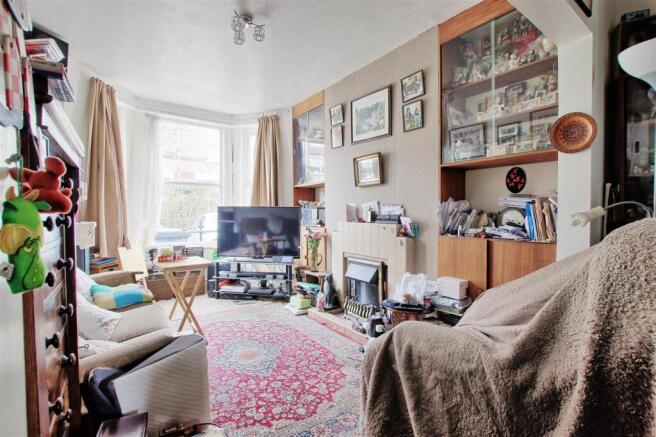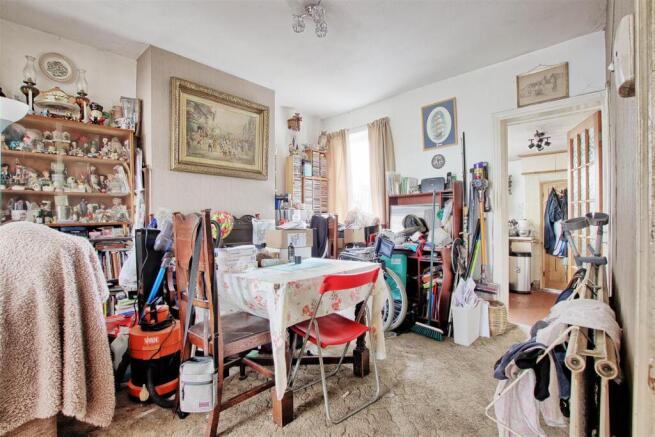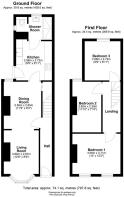Springfield Road, Cambridge
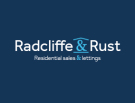
- PROPERTY TYPE
Terraced
- BEDROOMS
3
- BATHROOMS
1
- SIZE
Ask agent
- TENUREDescribes how you own a property. There are different types of tenure - freehold, leasehold, and commonhold.Read more about tenure in our glossary page.
Freehold
Key features
- Victorian property
- Mid-terrace
- Three bedrooms
- Private rear garden
- Central Cambridge location
- Perfect for commuters with Cambridge North train station, the A14 and M11 all within close proximity
- Multiple amenities within walking distance of property
- 360 degree virtual tour available
Description
Radcliffe & Rust Estate Agents Cambridge are delighted to offer for sale, this Victorian mid-terrace property in Springfield Road, Cambridge, CB4. Enjoying an excellent location close to the city centre, transport links and local amenities, the property offers the new owner the perfect blank canvas to modernise and put their stamp on the property.
The exterior of the property enjoys a large bay window to the ground floor and light brick facade. There is a courtyard style front garden laid with original Terracotta tiles and once inside the property there is a hallway with stairs leading to the first floor. In the hallway, there is an original decorative moulded archway overhead and further original features could be reinstated into the property if required. On the left hand side of the hallway, there is a door which leads into the open plan living and dining room. The wall between these rooms has been removed to create an open plan space with the living room overlooking the front of the property and the dining room overlooking the rear. The living room is flooded with light thanks to the large bay window and has a chimney breast with alcoves either side where glass fronted cupboards have been added. There is currently an electric fireplace in the chimney breast however an original fireplace or possibly a log burner could be added in if required. There is a second chimney breast in the dining space which is large enough for a table for at least four to six people. In the dining space, there is also a useful understairs cupboard. At the rear of the ground floor is the kitchen which leads into the bathroom. The kitchen would benefit from modernisation and has original Terracotta tiles on the floor. The kitchen has a half glazed door leading to the rear garden and within the current kitchen there is space and plumbing for a washing machine and a freestanding oven, the boiler is also housed in the kitchen. The final room on the ground floor is the bathroom which has a bath with overhead shower and hand basin and a wall which separates the W.C. from the rest of the bathroom. The space could be made larger by removing the wall between the W.C. and bathroom if required.
On the first floor, there are three bedrooms. The first room you come to at the top of the stairs is bedroom two. Overlooking the rear of the property, bedroom two could fit a double bed if required. Next to bedroom two is bedroom three. Bedroom three, although it is the smallest of the bedrooms is still a good size and would work really well as a single bedroom, nursery, exercise or office space. At the front of the landing is bedroom one. With two large windows flooding the room with light, bedroom one could comfortably fit a double bed. Wardrobes have been added along one wall in bedroom one offering valuable storage space. If required and subject to the relevant planning, a loft conversion may be possible to create a large master suite.
To the rear of the property there is a private rear garden mainly laid to lawn. If a larger ground floor was required, there is the possibility to extend the current footprint of the property into the rear garden to create a large open plan kitchen diner. The neighbouring property on the right hand side of this property has done exactly that.
Please call us on to arrange a viewing and for all of your residential Sales and Lettings requirements in Cambridge and the surrounding areas.
Agents Notes - Tenure: Freehold
Council tax: Band E = £2,748 for 2024 - 2025 (Cambridge City Council)
Brochures
Springfield Road, CambridgeBrochure- COUNCIL TAXA payment made to your local authority in order to pay for local services like schools, libraries, and refuse collection. The amount you pay depends on the value of the property.Read more about council Tax in our glossary page.
- Ask agent
- PARKINGDetails of how and where vehicles can be parked, and any associated costs.Read more about parking in our glossary page.
- Ask agent
- GARDENA property has access to an outdoor space, which could be private or shared.
- Yes
- ACCESSIBILITYHow a property has been adapted to meet the needs of vulnerable or disabled individuals.Read more about accessibility in our glossary page.
- Ask agent
Energy performance certificate - ask agent
Springfield Road, Cambridge
Add an important place to see how long it'd take to get there from our property listings.
__mins driving to your place
Get an instant, personalised result:
- Show sellers you’re serious
- Secure viewings faster with agents
- No impact on your credit score
Your mortgage
Notes
Staying secure when looking for property
Ensure you're up to date with our latest advice on how to avoid fraud or scams when looking for property online.
Visit our security centre to find out moreDisclaimer - Property reference 33843491. The information displayed about this property comprises a property advertisement. Rightmove.co.uk makes no warranty as to the accuracy or completeness of the advertisement or any linked or associated information, and Rightmove has no control over the content. This property advertisement does not constitute property particulars. The information is provided and maintained by Radcliffe & Rust Estate Agents, Cambridge. Please contact the selling agent or developer directly to obtain any information which may be available under the terms of The Energy Performance of Buildings (Certificates and Inspections) (England and Wales) Regulations 2007 or the Home Report if in relation to a residential property in Scotland.
*This is the average speed from the provider with the fastest broadband package available at this postcode. The average speed displayed is based on the download speeds of at least 50% of customers at peak time (8pm to 10pm). Fibre/cable services at the postcode are subject to availability and may differ between properties within a postcode. Speeds can be affected by a range of technical and environmental factors. The speed at the property may be lower than that listed above. You can check the estimated speed and confirm availability to a property prior to purchasing on the broadband provider's website. Providers may increase charges. The information is provided and maintained by Decision Technologies Limited. **This is indicative only and based on a 2-person household with multiple devices and simultaneous usage. Broadband performance is affected by multiple factors including number of occupants and devices, simultaneous usage, router range etc. For more information speak to your broadband provider.
Map data ©OpenStreetMap contributors.
