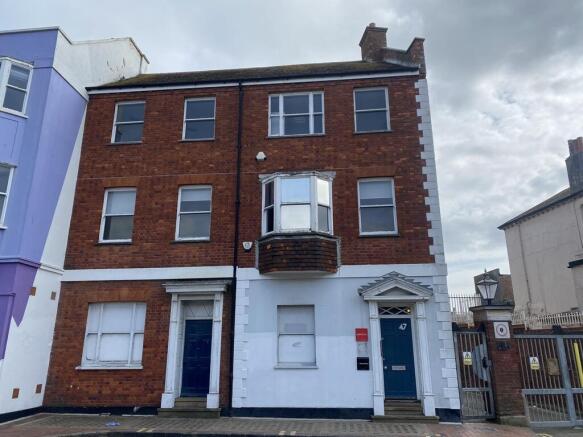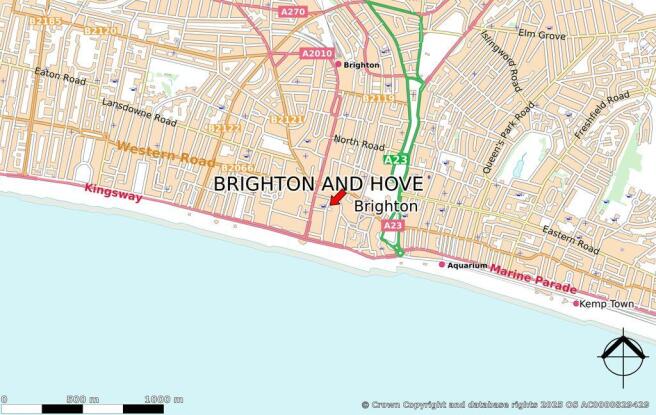47 Middle Street, Brighton, East Sussex, BN1 1AL
- SIZE AVAILABLE
2,204-4,414 sq ft
205-410 sq m
- SECTOR
Office to lease
Lease details
- Lease available date:
- Now
Key features
- Ground floor entrance lobby with passenger lift
- Exposed screed floor in the offices
- LED strip lighting
- Perimeter trunking
- Tea point area on each floor
- Separate meeting room on each floor
- Central heating
- Separate male & female WC facilities on each floor
- Door entry system
- 4 car parking spaces
Description
At ground floor level is a lift lobby area with a stair core leading to the rest of
the building.
The office accommodation is located over the first & second floor and is arranged as predominantly open plan office space, with each office floor benefiting from lift access as well as its own WC & kitchen facilities.
The property is located within the historic Lanes area within close proximity of Duke St and the Hippodrome.
The area is an established and popular commercial location in the heart of the city characterised by predominantly retail, leisure, residential and office use. Middle Street lies parallel between West Street and Ship Street and connects with the A259 Kings Road on the seafront.
Brighton Station is located within 15 minutes walk, whilst Churchill Square Shopping Centre is within easy walking distance.
Brochures
47 Middle Street, Brighton, East Sussex, BN1 1AL
NEAREST STATIONS
Distances are straight line measurements from the centre of the postcode- Brighton Station0.5 miles
- London Road (Brighton) Station1.1 miles
- Hove Station1.6 miles
Notes
Disclaimer - Property reference 34297LH. The information displayed about this property comprises a property advertisement. Rightmove.co.uk makes no warranty as to the accuracy or completeness of the advertisement or any linked or associated information, and Rightmove has no control over the content. This property advertisement does not constitute property particulars. The information is provided and maintained by SHW, Brighton. Please contact the selling agent or developer directly to obtain any information which may be available under the terms of The Energy Performance of Buildings (Certificates and Inspections) (England and Wales) Regulations 2007 or the Home Report if in relation to a residential property in Scotland.
Map data ©OpenStreetMap contributors.




