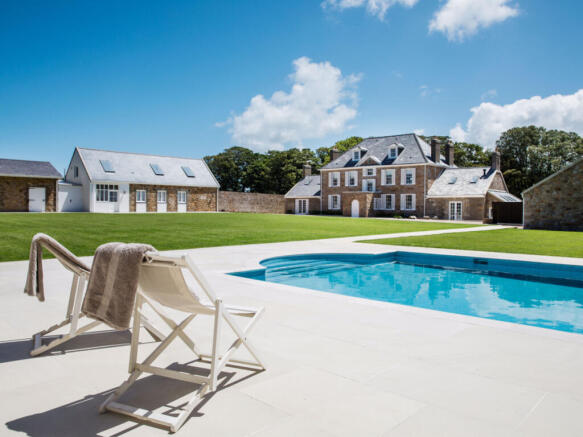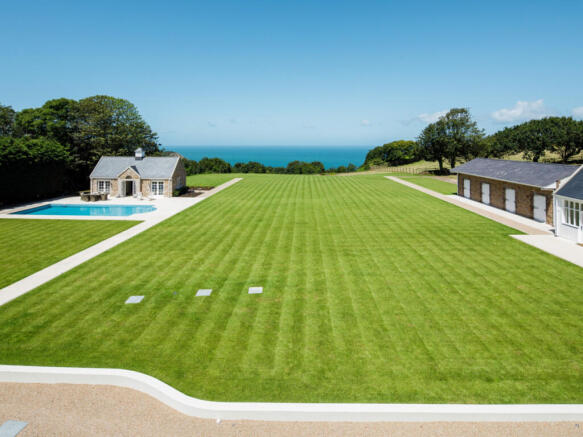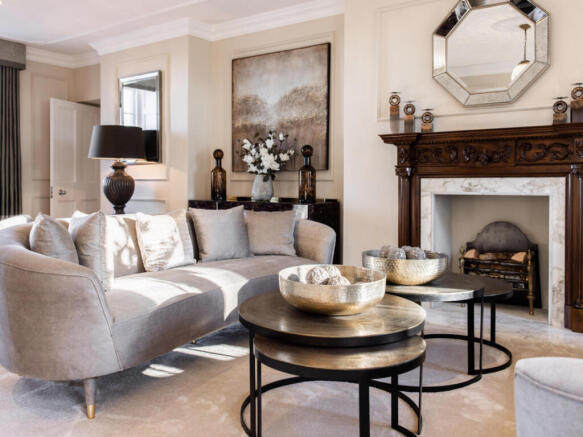La Rue De La Mare Des Pres, Jersey, JE3

- PROPERTY TYPE
Detached
- BEDROOMS
7
- BATHROOMS
7
- SIZE
8,525 sq ft
792 sq m
- TENUREDescribes how you own a property. There are different types of tenure - freehold, leasehold, and commonhold.Read more about tenure in our glossary page.
Freehold
Key features
- A boundary pushing refurbishment project by DiCasa Homes
- Multi-generational residence
- Main house with 4 substantial bedroom suites
- Two bedroom guest cottage
- Heated swimming pool and pool house
- Set within 15 acres of lovely formal gardens, mature woodlands & natural coastal headland
- Spectacular uninterupted sea views
- Over 8,000 sq ft
Description
The main house is a marvel in its own right, with the DiCasa team's commitment to preserving its character shining through. Their signature color palette of elegant nude and taupe tones, paired with rich dark oak flooring and luxurious velvet carpets, graces the four-bedroom en-suite main residence. The grand hallway is refreshingly modern, adorned with exquisite traditional touches, such as vintage radiator covers, leading to an impressive walnut railing and wrought iron staircase. The rich, dark flooring extends into a formal drawing room and a spacious dining room, furnished with opulent fabrics, elegant rugs, and a carefully curated collection of antiques, maximizing the use of space. The sumptuous colour scheme includes bold and daring accents that add vibrancy without overwhelming. Their choice of accessories and sculptures provides an immediate sense of comfort and homeliness. The kitchen, often the heart of any home, showcases the DiCasa team's exceptional sense of design.
Highcliff's kitchen features an impeccable layout, a neutral and pale blue colour scheme, and a traditional four-oven Aga cooker. This neutral palette creates a welcoming and cozy atmosphere that is both minimalist and fresh. The kitchen has been reconfigured to include a spacious island with three breakfast chairs and a white marble top, evoking serenity, luxury, and comfort. Adjacent to the kitchen, a delightful patio, complete with Sonos sound system, offers the perfect outdoor entertaining space. As with all DiCasa properties, no expense has been spared in the fully equipped and spacious laundry and boot room, a necessity for any modern family. Highcliff also boasts a family room that has been beautifully decorated around a wood-burning stove, surround sound cinema TV, and blackout curtains. The thought of enjoying winter drinks and dinners around a roaring fire and log burner is truly inviting, especially with their half-moon luxe sofa. Wood-burning stoves are not only cozy but also more efficient and cleaner, making them an excellent alternative to a traditional fireplace. Sustainability is a key focus in every DiCasa home, with designers taking into account environmental, social, and economic impacts, showcasing a total commitment to sustainable construction and greener living.
The bedroom suites are set across the first and second floors of this grand property. The first-floor primary bedroom suite combines contemporary furniture shapes with traditional detailing. Gold gilt antique mirrors adorn the walls and walnut antique pieces align the bedroom. Each bedroom has the on brand DiCasa walk in wardrobe whilst the bathrooms in this vast home are en-suite, finished with underfloor heating, luxury sanitary ware and marble. One must remember that with every DiCasa aesthetic, the only thing one needs to bring when you move in - is your clothes. Even the bathrooms come complete with robes, towels and the obligatory Sonos surround sound.
The former garage has been converted into a luxurious two-bedroom en-suite guest cottage, in the same neutral and luxurious colour palette. Substantial in size the guest house has an open plan kitchen and sitting room with a romantic Juliet balcony that overlooks the grounds and swimming pool. Next to the pool there is also a self-contained pool house which contains a full kitchen, changing and shower facilities with inbuilt Sonos to the exterior walls making for fun pool parties. The pool itself has been completely refurbished with new contemporary lighting.
There is no doubt that Highcliff is one of a kind, set within lovely formal gardens, mature woodlands and natural coastal headland. A boundary pushing refurbishment set on a magical spot with a vista across undulating coastal landscape with the DiCasa hallmark of luxury.
Quote Reference: 575867
Brochures
Brochure 1- COUNCIL TAXA payment made to your local authority in order to pay for local services like schools, libraries, and refuse collection. The amount you pay depends on the value of the property.Read more about council Tax in our glossary page.
- Ask agent
- PARKINGDetails of how and where vehicles can be parked, and any associated costs.Read more about parking in our glossary page.
- Yes
- GARDENA property has access to an outdoor space, which could be private or shared.
- Yes
- ACCESSIBILITYHow a property has been adapted to meet the needs of vulnerable or disabled individuals.Read more about accessibility in our glossary page.
- Ask agent
Energy performance certificate - ask agent
La Rue De La Mare Des Pres, Jersey, JE3
Add an important place to see how long it'd take to get there from our property listings.
__mins driving to your place
Get an instant, personalised result:
- Show sellers you’re serious
- Secure viewings faster with agents
- No impact on your credit score
Your mortgage
Notes
Staying secure when looking for property
Ensure you're up to date with our latest advice on how to avoid fraud or scams when looking for property online.
Visit our security centre to find out moreDisclaimer - Property reference RX575867. The information displayed about this property comprises a property advertisement. Rightmove.co.uk makes no warranty as to the accuracy or completeness of the advertisement or any linked or associated information, and Rightmove has no control over the content. This property advertisement does not constitute property particulars. The information is provided and maintained by Harding Green, London. Please contact the selling agent or developer directly to obtain any information which may be available under the terms of The Energy Performance of Buildings (Certificates and Inspections) (England and Wales) Regulations 2007 or the Home Report if in relation to a residential property in Scotland.
*This is the average speed from the provider with the fastest broadband package available at this postcode. The average speed displayed is based on the download speeds of at least 50% of customers at peak time (8pm to 10pm). Fibre/cable services at the postcode are subject to availability and may differ between properties within a postcode. Speeds can be affected by a range of technical and environmental factors. The speed at the property may be lower than that listed above. You can check the estimated speed and confirm availability to a property prior to purchasing on the broadband provider's website. Providers may increase charges. The information is provided and maintained by Decision Technologies Limited. **This is indicative only and based on a 2-person household with multiple devices and simultaneous usage. Broadband performance is affected by multiple factors including number of occupants and devices, simultaneous usage, router range etc. For more information speak to your broadband provider.
Map data ©OpenStreetMap contributors.




