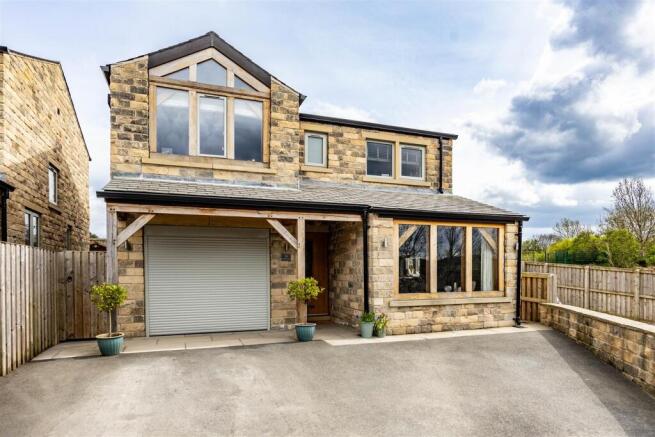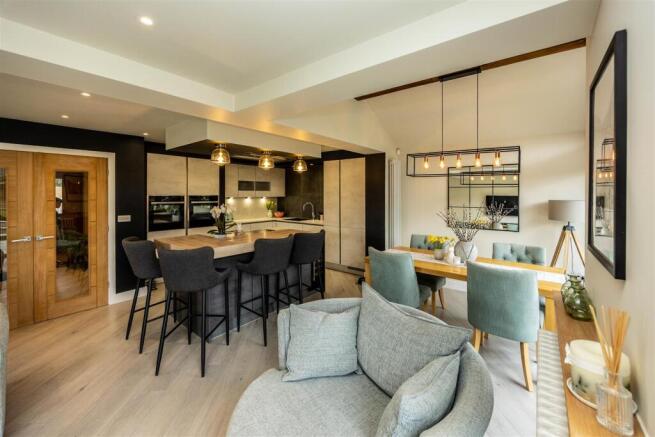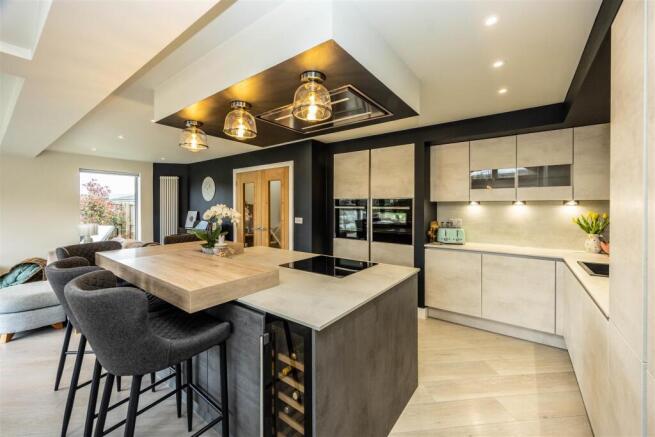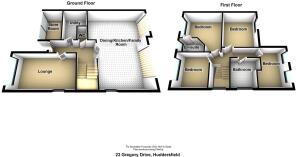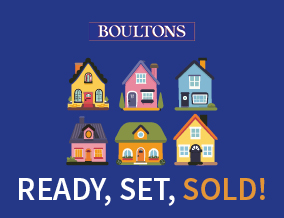
Gregory Drive, Kirkburton, Huddersfield

- PROPERTY TYPE
Detached
- BEDROOMS
4
- BATHROOMS
2
- SIZE
Ask agent
- TENUREDescribes how you own a property. There are different types of tenure - freehold, leasehold, and commonhold.Read more about tenure in our glossary page.
Freehold
Key features
- LUXURY NEARLY NEW 4B DETACHED
- HIGH QUALITY FINISH THROUGHOUT
- FABULOUS LIVING KITCHEN
- SOUGHT AFTER CUL-DE-SAC SETTING
- REGARDED VILLAGE LOCATION
- NR REGARDED SCHOOLS
- CLOSE TO COUNTRYSIDE
- GOOD BASE FOR M1 & M62
- OFFERED WITH NO ONWARD CHAIN
Description
The high-quality specifications throughout the property ensure an attention to detail that helps both social day to day living and private spaces for work, rest and play.
The living kitchen displays a blend of natural materials and contemporary fixtures that along with the abundance of natural light and easy access to the garden make for a true heart of the home.
Its prime location is particularly appealing, as it is situated near highly regarded schooling, making it an excellent choice for families with children. Additionally, the proximity to open countryside and local recreational facilities allows for those who enjoy outdoor activities of all types.
This fine home combines comfort, elegance, and convenience. If you are looking for a property that meets the needs of a modern family while being close to essential amenities and beautiful landscapes, this home on Gregory Drive is an opportunity not to be missed.
Accommodation -
Ground Floor -
Reception Hall - 4.86m x 1.19m extending to 4.9m (15'11" x 3'10" ex - Accessed via a modern composite wood grain effect front door with double glazed inset panel, access to all principle ground floor rooms and the first floor via a turned feature staircase with oak newel post balustrade and glass inset panels. There are excellent levels of natural light flooding into this grand reception hall via the uPVC double glazed picture window positioned on the turn of the staircase. You will also find a vertical designer radiator, a white ash style laminate floor covering, useful cupboard storage under the stairs and an alarm control panel.
Lounge - 5.44m x 2.96m (17'10" x 9'8") - A beautiful and crisply presented reception room contrasted with traditionally styled, distressed oak frame double glazed windows allowed natural light to flood into the room, further supplemented by a a double glazed window positioned to the side elevation. The window sill also has an oak finish and there is provision for a wall mounted television recessed into the wall providing an attractive media feature. There are two modern column central heating radiators, spotlights within the ceiling and provision for additional ambient lighting.
Utility Room/Boot Room - 3m x 1.7m min, 2.9m max (9'10" x 5'6" min, 9'6" ma - This versatile room has plumbing for a washing machine, provision for a dryer, space for additional white goods, cylinder and boiler, fitted shoe cupboards, cloaks hanging and a central heating radiator. The white ash style floor covering is continued and there is an extraction unit along with spotlights.
Cloakroom/Wc - 1.39m x 1.09m (4'6" x 3'6") - Fitted with a contemporary two piece white suite comprising vanity hand wash basin with chrome mono block tap over with a mosaic splashback and there is a low flush wc. Lighting comes in the form of spotlights in the ceiling and there is an extraction unit.
Living Kitchen - 7.3m max x 6.3m max (23'11" max x 20'8" max) - A wonderfully light and bright, day to day living space with kitchen, dining and seating areas all flowing into each other and which are flooded with natural light via the uPVC double glazed picture window positioned to the gable end and the two sets of bi-fold doors to the rear elevation. There is attractive distressed oak detail on display. The kitchen area is fitted with a range of contemporary high quality "German style" handlesless wall and base units in a stone finish with matching working surfaces and contrasting distress oak style breakfast bar. The kitchen is further equipped with a four ring induction hob, side by side ovens, one of which houses the warming plate facility, integrated fridge, instant Quooker boiling hot water tap, integrated dishwasher along with contrasting pan and cutlery drawers, wine fridge integrated concealed extraction unit, ambient lighting, three contemporary, yet traditionally styled column radiators, ambient spotlighting and a white ash style floor covering which is continued from the reception hall and ties n the majority of the ground floor accommodation.
First Floor -
Landing - 1.8m min x 3.8m plus rear section, 2.4m x 0.9m (5' -
Master Bedroom - 4.3m to the robe x 3.0m ave or 4.4m max (14'1" to - With a fabulous distressed oak double glazed window to the front elevation providing a traditional feel, contrasted by the contemporary column radiator, spotlights and the fitted furniture which comprises three double robes with a range of hanging and shelving. There are ambient spotlights and an internal door leading to the en suite.
En Suite-Bathroom - 1.86m x 2.68 m max into the shower (6'1" x 8'9" m - There is a corner shower with a main rainfall showerhead, chrome mono block fitments, panel bath with waterfall mixer tap over, vanity hand wash basin also with a chrome, waterfall mixer tap and a low flush wc, heated towel radiator, contrasting slate effect tiled walls and floor, spotlights and extraction. There is a uPVC double glazed window with privacy glass inset.
Bedroom 2 - 2.8m x 3.19m (9'2" x 10'5") - With a uPVC double glazed window overlooking the playing fields to the rear with views towards Emley Moor and the surrounding area. There is a central heating radiator and, in keeping with the remainder of the property, this room is in good decorative order.
Bedroom 3 - 4.06m x 2.9m (13'3" x 9'6") - With a dual aspect uPVC double glazed window taking in the aforementioned views, central heating radiator and provision for a wall mounted television.
Bedroom 4 - 2.93m x 3.01m max or 2.4m (9'7" x 9'10" max or 7'1 - Two uPVC double glazed windows to the front elevation and a central heating radiator. A loft hatch allows access tot he roof void although this was not inspected at the time of the appraisal.
House Bathroom - 1.84m x 2.33m (6'0" x 7'7") - Fitted with a double ended bath with centrally positioned waterfall mixer tap and hand held shower attachment. There is also a separate fitted shower cubicle with main rainfall showerhead and additional hand held shower attachment also with chrome mono block fitments. There is also a vanity hand wash basin with waterfall mixer tap over and a low flush wc. There is a towel radiator with a rose gold finish and there are complementary stone effect tiled walls and floor along with spotlights and extraction in the ceiling and a uPVC double glazed window to the gable end with privacy glass inset.
Outside - There are attractive landscaped gardens particularly to the rear which include a stone flagged patio seating area together with a second patio area with circular Heritage style feature, raised lawned section extending round the side of the property plus raised beds and planted pockets which are well stocked behind attractive traditional sleeper beds.
To the front: Double width tarmacadem driveway leading to the garage style storage space (although not suitable for vehicle parking), storm porch over the front entrance.
Storage Space (Part Of Former Garage). - 2.1m x 2.9m (6'10" x 9'6") - With remotely operated electric door, fuse board, media and CCTV connectivity and light.
Agents Notes - Security alarm system, CCTV system, underground heating to the ground floor, traditional heating to the first floor, ample off road parking to the front of the property leading to the garage.
Brochures
Gregory Drive, Kirkburton, HuddersfieldBrochure- COUNCIL TAXA payment made to your local authority in order to pay for local services like schools, libraries, and refuse collection. The amount you pay depends on the value of the property.Read more about council Tax in our glossary page.
- Ask agent
- PARKINGDetails of how and where vehicles can be parked, and any associated costs.Read more about parking in our glossary page.
- Driveway
- GARDENA property has access to an outdoor space, which could be private or shared.
- Yes
- ACCESSIBILITYHow a property has been adapted to meet the needs of vulnerable or disabled individuals.Read more about accessibility in our glossary page.
- Ask agent
Gregory Drive, Kirkburton, Huddersfield
Add an important place to see how long it'd take to get there from our property listings.
__mins driving to your place
Get an instant, personalised result:
- Show sellers you’re serious
- Secure viewings faster with agents
- No impact on your credit score
Your mortgage
Notes
Staying secure when looking for property
Ensure you're up to date with our latest advice on how to avoid fraud or scams when looking for property online.
Visit our security centre to find out moreDisclaimer - Property reference 33843777. The information displayed about this property comprises a property advertisement. Rightmove.co.uk makes no warranty as to the accuracy or completeness of the advertisement or any linked or associated information, and Rightmove has no control over the content. This property advertisement does not constitute property particulars. The information is provided and maintained by Boultons, Huddersfield. Please contact the selling agent or developer directly to obtain any information which may be available under the terms of The Energy Performance of Buildings (Certificates and Inspections) (England and Wales) Regulations 2007 or the Home Report if in relation to a residential property in Scotland.
*This is the average speed from the provider with the fastest broadband package available at this postcode. The average speed displayed is based on the download speeds of at least 50% of customers at peak time (8pm to 10pm). Fibre/cable services at the postcode are subject to availability and may differ between properties within a postcode. Speeds can be affected by a range of technical and environmental factors. The speed at the property may be lower than that listed above. You can check the estimated speed and confirm availability to a property prior to purchasing on the broadband provider's website. Providers may increase charges. The information is provided and maintained by Decision Technologies Limited. **This is indicative only and based on a 2-person household with multiple devices and simultaneous usage. Broadband performance is affected by multiple factors including number of occupants and devices, simultaneous usage, router range etc. For more information speak to your broadband provider.
Map data ©OpenStreetMap contributors.
