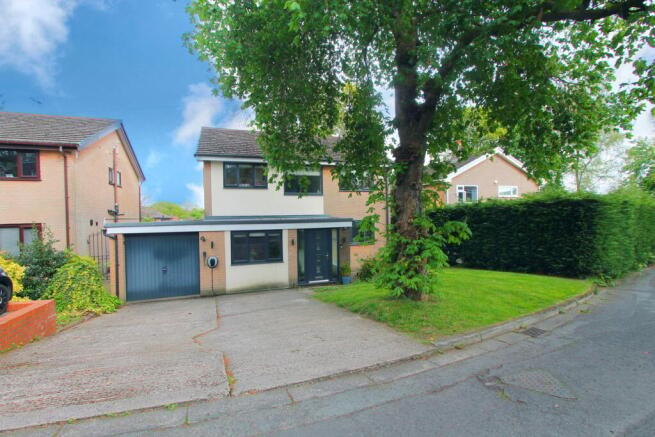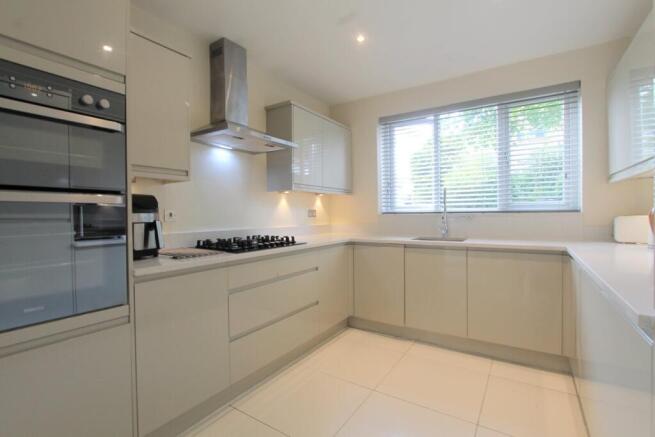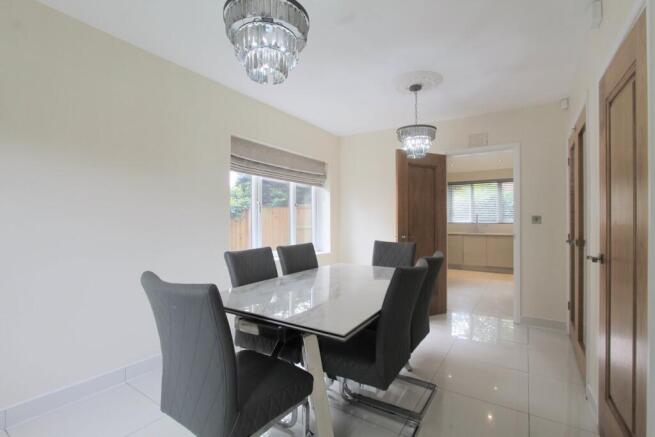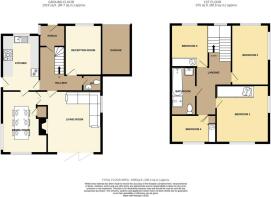
Ivy Bank Close, Bolton, BL1

- PROPERTY TYPE
Detached
- BEDROOMS
4
- BATHROOMS
1
- SIZE
Ask agent
Key features
- EPC: C
- Open-Tread Feature Oak Staircase
- Stylish Modern Oak Doors Throughout
- Tiled Under-Floor Heating
- Sleek Grey Kitchen Cabinetry With Integrated Appliances
- EV Charge To Front
Description
Welcome to this beautifully presented four-bedroom detached property, offering modern family living with spacious interiors and high-end features throughout.
From the moment you step into the large, bright entrance hall and porch, the home radiates a sense of light and warmth. At the heart of the home lies a sleek grey kitchen, thoughtfully designed with contemporary fitted appliances including a dishwasher, gas hob, integrated fridge/freezer, and under-counter lighting, all complemented by tiled flooring that continues through to the elegant dining area which could easily seat a six seater dining table.
The inviting living room provides the perfect space for relaxing and entertaining, featuring an integrated media wall with shelving, space for your TV, and a powerful 10kW fireplace for those cosy nights in. Bi-folding doors open out to the easy-to-maintain rear garden, composite decking, Indian stone paving, and artificial grass ideal for summer BBQ's or quiet outdoor evenings.
Off the main hallway, a versatile third reception room provides flexible living options, whether you’re after a home office, snug, or even a fifth ground-floor bedroom (subject to the relevant permissions). A hand-tiled downstairs WC with a white sink and basin completes the ground floor. This floor also benefits from luxurious underfloor heating and stylish oak doors throughout.
Upstairs, a striking open-tread oak staircase leads to a spacious landing area and four generously sized bedrooms. The main bedroom, located at the rear of the property, accommodates a king-size bed and boasts fitted wardrobes, a matching dressing table, and bedside tables for a seamless aesthetic. The adjacent third bedroom features additional fitted storage and a bespoke bookcase, continuing the home’s sleek, minimal style. The two further bedrooms to the front offer comfortable spaces for both single and double beds.
A well-appointed family bathroom completes the upper floor, offering a walk-in shower, separate bath, hand-wash basin with under-sink storage, and modern tiling throughout.
The property sits on a generous plot with potential to extend (subject to planning), and benefits from an attached garage, driveway parking for two vehicles, and a mounted EV charging point. The home is also equipped with a fully remote Hikvision security system for added peace of mind. With newly fitted carpets and high-spec finishes throughout, this stunning home is ready with open arms for it's next loving family. Contact Us Today!
Building Safety
The Purple Property Shop can confirm the property isn’t at risk of flooding.
The Purple Property Shop can confirm the property isn’t in a conservation area.
The Purple Property Shop can confirm the property currently has three tree's with valid Tree Preservation Orders (TPO's) for more information please visit:
Mobile Signal
Mobile Signal Strength
EE - Voice: 4/4 Data: 4/4
Three - Voice: 4/4 Data: 4/4
O2 - Voice: 4/4 Data: 4/4
Vodafone - Voice: 4/4 Data: 4/4
Construction Type
Standard Construction dwelling made of bricks and mortar or stone with a slate or tiled roof.
Existing Planning Permission
FELLING OF 1 ASH
4 Ivy Bank Close Bolton BL1 7EF
Ref. No: 07116/19 | Received: Tue 15 Oct 2019 | Validated: Tue 15 Oct 2019 | Status: Decided
PRUNING OF 1NO. HORSE CHESTNUT AND 1NO. ASH
4 Ivy Bank Close Bolton BL1 7EF
Ref. No: 05997/19 | Received: Tue 30 Apr 2019 | Validated: Mon 29 Apr 2019 | Status: Decided
Living Room
3.73m x 4.98m (12' 3" x 16' 4")
Dining Room
3.23m x 4.80m (10' 7" x 15' 9")
Home Office / Snug Room - Reception Room 3
2.88m x 5.32m (9' 5" x 17' 5")
Kitchen
2.87m x 4.27m (9' 5" x 14' 0")
Bedroom 1
4.15m x 5.05m (13' 7" x 16' 7")
Bedroom 2
2.77m x 4.30m (9' 1" x 14' 1")
Bedroom 3
3.11m x 2.73m (10' 2" x 8' 11")
Bedroom 4
2.87m x 3.23m (9' 5" x 10' 7")
Bathroom
2.03m x 2.92m (6' 8" x 9' 7")
Brochures
Brochure 1- COUNCIL TAXA payment made to your local authority in order to pay for local services like schools, libraries, and refuse collection. The amount you pay depends on the value of the property.Read more about council Tax in our glossary page.
- Band: E
- PARKINGDetails of how and where vehicles can be parked, and any associated costs.Read more about parking in our glossary page.
- Garage,Driveway,EV charging
- GARDENA property has access to an outdoor space, which could be private or shared.
- Yes
- ACCESSIBILITYHow a property has been adapted to meet the needs of vulnerable or disabled individuals.Read more about accessibility in our glossary page.
- Ask agent
Ivy Bank Close, Bolton, BL1
Add an important place to see how long it'd take to get there from our property listings.
__mins driving to your place
Get an instant, personalised result:
- Show sellers you’re serious
- Secure viewings faster with agents
- No impact on your credit score
Your mortgage
Notes
Staying secure when looking for property
Ensure you're up to date with our latest advice on how to avoid fraud or scams when looking for property online.
Visit our security centre to find out moreDisclaimer - Property reference 28982693. The information displayed about this property comprises a property advertisement. Rightmove.co.uk makes no warranty as to the accuracy or completeness of the advertisement or any linked or associated information, and Rightmove has no control over the content. This property advertisement does not constitute property particulars. The information is provided and maintained by The Purple Property Shop, Bolton. Please contact the selling agent or developer directly to obtain any information which may be available under the terms of The Energy Performance of Buildings (Certificates and Inspections) (England and Wales) Regulations 2007 or the Home Report if in relation to a residential property in Scotland.
*This is the average speed from the provider with the fastest broadband package available at this postcode. The average speed displayed is based on the download speeds of at least 50% of customers at peak time (8pm to 10pm). Fibre/cable services at the postcode are subject to availability and may differ between properties within a postcode. Speeds can be affected by a range of technical and environmental factors. The speed at the property may be lower than that listed above. You can check the estimated speed and confirm availability to a property prior to purchasing on the broadband provider's website. Providers may increase charges. The information is provided and maintained by Decision Technologies Limited. **This is indicative only and based on a 2-person household with multiple devices and simultaneous usage. Broadband performance is affected by multiple factors including number of occupants and devices, simultaneous usage, router range etc. For more information speak to your broadband provider.
Map data ©OpenStreetMap contributors.





