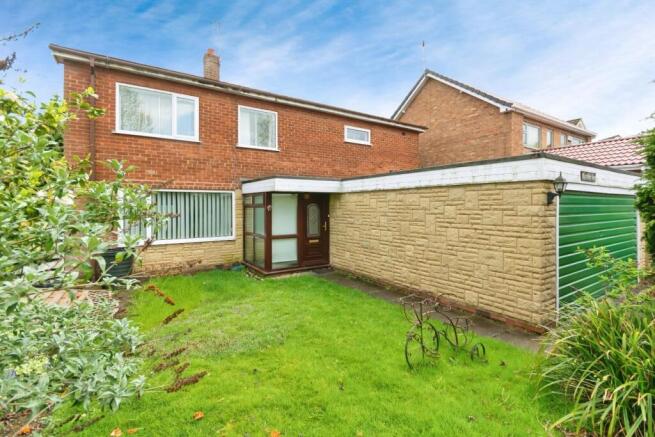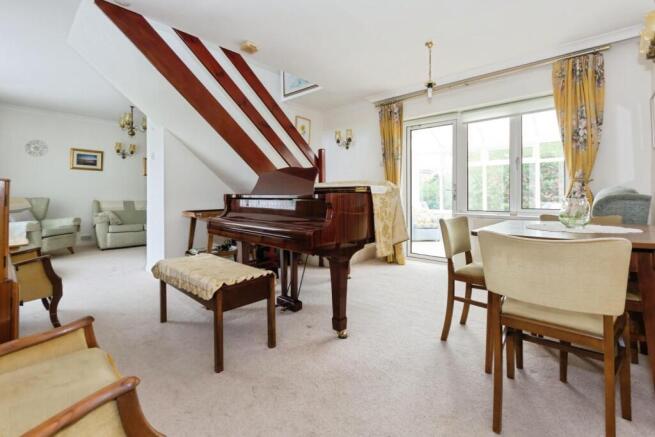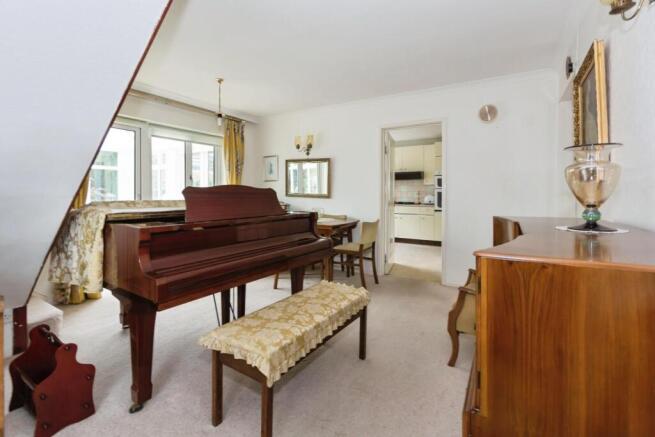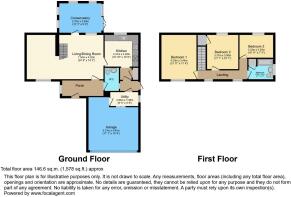Fentham Close, Hampton-In-Arden, Solihull

- PROPERTY TYPE
House
- BEDROOMS
3
- BATHROOMS
1
- SIZE
Ask agent
- TENUREDescribes how you own a property. There are different types of tenure - freehold, leasehold, and commonhold.Read more about tenure in our glossary page.
Freehold
Description
The property boasts three well-proportioned bedrooms, providing ample space for family or guests. The bathroom is conveniently located to serve all bedrooms, ensuring ease of access.
Outside there is rear garden and a double garage, offering plenty of space for vehicles or additional storage.
Location - Hampton is a charming and most popular village surrounded by open green belt countryside yet standing just four miles from Solihull Town Centre. The village has local inns, primary school, historic church with Norman origins, doctors’ surgery, an active sports and tennis club, gym and a railway station which links Birmingham New Street and International with London Euston. Junctions 5 and 6 of the local M42 lead to the Midlands motorway network, centres of commerce and culture, the NEC, International Airport and Railway station.
Approach - The property is approached over a tarmacadam driveway with lawned area, borders having mature trees and planting, plus access to Double Garage.
On The Ground Floor -
Hallway - Having wall light point, UPVC double glazed six-pane opaque window to side and door to downstairs WC.
Downstairs Wc - Having pedestal wash hand basin and close coupled WC. Also, wall mounted gas central heating radiator, ceiling light point, cupboard housing water meter, Ferroli wall mounted gas-fired central heating boiler.
Living/Dining Room - 7.53m x 4.32m overall (24'8" x 14'2" overall) -
Dining Area (Rear) - Having central heating radiator, ceiling light point, three wall light points, stair rise to first floor accommodation, and UPVC door and side window to:
Living Area (Front) - Having UPVC double glazed window overlooking the front garden, central heating radiator, feature fire surround, mantle and hearth with inset electric fire, ceiling light point and coving to ceiling.
Conservatory (Rear) - 3.70m x 2.90m (12'1" x 9'6") - Having Perspex roof, UPVC glazing to all sides, UPVC French doors to rear garden, and ceiling light with fan.
Kitchen (Rear) - 3.31m x 3.20m (10'10" x 10'5" ) - Having range of wall and base units with roll edge work surfaces, space for appliances, Hotpoint double oven and 4-ring gas hob with extractor fan over, ceiling light point, central heating radiator, storage cupboard and further door to:
Rear Lobby - Giving access to side of property via a part-glazed timber back door, and further door off to:
Utility (Side) - 2.84m x 1.38m (9'3" x 4'6") - Having ceiling light point, UPVC window to side aspect, space for appliances, wall mounted gas meter and electric meters, and door off to Garage.
On The First Floor - Stairs from the Dining Room lead up to the Landing, having two ceiling light points, central heating radiator and Loft access. Leading off are:
THREE BEDROOMS & MAIN BATHROOM
Bedroom 1 (Front) - 4.23m x 3.45m (13'10" x 11'3") - Having range of fitted wardrobes with hanging rail and drawer space, central heating radiator, UPVC double glazed window to front aspect with secondary glazing, and ceiling light point.
Bedroom 2 (Rear) - 3.37m x 3.06m (11'0" x 10'0") - Having cupboard with shelving, central heating radiator and ceiling light point.
Bedroom 3 (Rear) - 3.33m x 2.25m (10'11" x 7'4") - Having wardrobe and overhead cupboard with alcove for bed, central heating radiator, UPVC double glazed window overlooking rear aspect with secondary glazing, and ceiling light point.
Bathroom (Side/Rear) - 2.46m x 2.01m (8'0" x 6'7") - Having complimentary tiling to walls, panelled bath, pedestal wash hand basin and close coupled WC. There is an electric shower over the bath with a glazed shower screen. Also, UPVC opaque glazed window to side aspect, further UPVC double glazed window to rear aspect with secondary glazing, double central heating radiator, ceiling light point, and door to Airing Cupboard with shelving.
Outside -
Rear Garden - Having crazy paved patio and greenhouse, steps up to Conservatory French doors and pathway to side of the property with a gated access to side, and outside water tap.
Double Garage - Having remove up-and-over door to front, ceiling light point and access door to Utility.
General Information -
Tenure - The Agent understands that the property is Freehold. However, we have not checked the legal title to the property. We advise all interested parties to obtain verification on the tenure via their solicitor or surveyor prior to committing to purchase the property.
Council Tax Band - The Agent understands from the vendor that the property is located within the Solihull Metropolitan Borough of Solihull and is Tax Band F.
Services - Hunters understands from the vendor that mains drainage, gas, electricity, and water are connected to the property, however, we have not obtained verification of this information. Any interested parties should obtain verification on this information via their solicitor or surveyor prior to committing to the purchase of the property.
Referral Fees - Hunters would like to make our clients aware that in addition to the fee we receive from our vendor, Hunters may also receive a commission payment (referral fee) from other service providers for recommending their services to sellers or buyers.
Fixtures & Fittings - Only those items mentioned in these sales particulars will be included in the sale of the property.
General - These particulars are intended to give a fair and reliable description of the property, however, no responsibility for any inaccuracy or error can be accepted by Hunters, nor do they constitute an offer or contract. Please note that we have not tested any services or appliances referred to in these particulars (including gas/electric central heating) and the purchasers are advised to satisfy themselves as to the working order and condition prior to purchasing the property. If a property is unoccupied at any time, there may be reconnection charges for any switched off or disconnected or drained appliances. All measurements in our particulars are approximate.
Brochures
Fentham Close, Hampton-In-Arden, Solihull- COUNCIL TAXA payment made to your local authority in order to pay for local services like schools, libraries, and refuse collection. The amount you pay depends on the value of the property.Read more about council Tax in our glossary page.
- Band: F
- PARKINGDetails of how and where vehicles can be parked, and any associated costs.Read more about parking in our glossary page.
- Yes
- GARDENA property has access to an outdoor space, which could be private or shared.
- Yes
- ACCESSIBILITYHow a property has been adapted to meet the needs of vulnerable or disabled individuals.Read more about accessibility in our glossary page.
- Ask agent
Fentham Close, Hampton-In-Arden, Solihull
Add an important place to see how long it'd take to get there from our property listings.
__mins driving to your place
Get an instant, personalised result:
- Show sellers you’re serious
- Secure viewings faster with agents
- No impact on your credit score
Your mortgage
Notes
Staying secure when looking for property
Ensure you're up to date with our latest advice on how to avoid fraud or scams when looking for property online.
Visit our security centre to find out moreDisclaimer - Property reference 33843931. The information displayed about this property comprises a property advertisement. Rightmove.co.uk makes no warranty as to the accuracy or completeness of the advertisement or any linked or associated information, and Rightmove has no control over the content. This property advertisement does not constitute property particulars. The information is provided and maintained by Hunters, Knowle. Please contact the selling agent or developer directly to obtain any information which may be available under the terms of The Energy Performance of Buildings (Certificates and Inspections) (England and Wales) Regulations 2007 or the Home Report if in relation to a residential property in Scotland.
*This is the average speed from the provider with the fastest broadband package available at this postcode. The average speed displayed is based on the download speeds of at least 50% of customers at peak time (8pm to 10pm). Fibre/cable services at the postcode are subject to availability and may differ between properties within a postcode. Speeds can be affected by a range of technical and environmental factors. The speed at the property may be lower than that listed above. You can check the estimated speed and confirm availability to a property prior to purchasing on the broadband provider's website. Providers may increase charges. The information is provided and maintained by Decision Technologies Limited. **This is indicative only and based on a 2-person household with multiple devices and simultaneous usage. Broadband performance is affected by multiple factors including number of occupants and devices, simultaneous usage, router range etc. For more information speak to your broadband provider.
Map data ©OpenStreetMap contributors.







