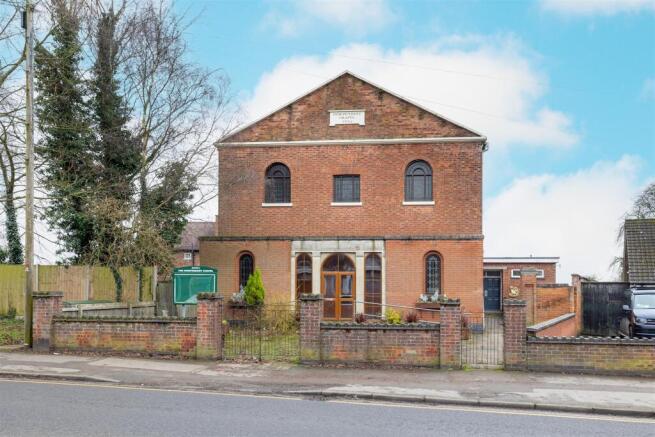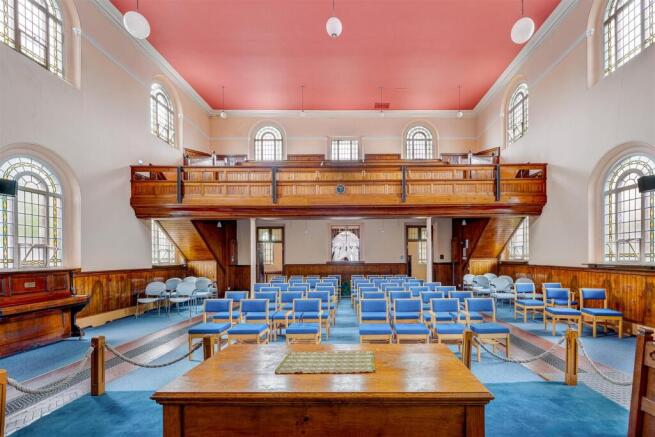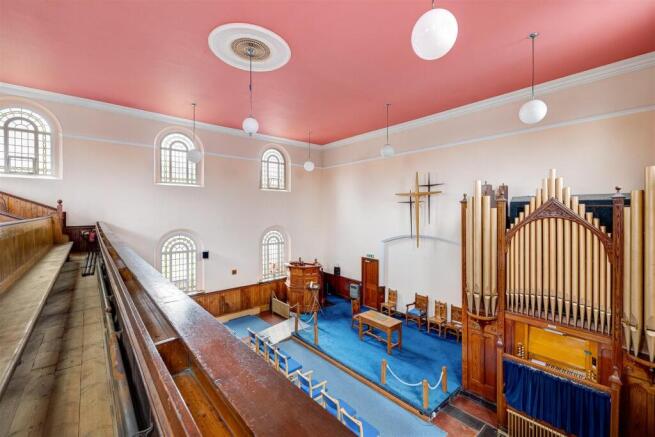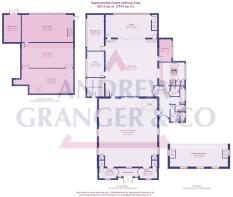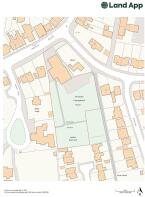High Street, Earl Shilton
- PROPERTY TYPE
Commercial Property
- SIZE
Ask agent
Key features
- Former church premises
- Scope for alternative uses (subject to planning)
- Prominent position in Earl Shilton
- Off road parking
- A total plot of 0.96 acres or thereabouts
Description
Earl Shilton Independent Chapel comprises a significant detached church building of traditional red brick construction under a pitched, tiled roof. A later flat-roofed, two storey rear extension provides additional accommodation. A date stone indicates that the main part of the property was constructed in 1824.
The property has frontage to High Street and a hardstanding area to the front separates it from the road. A generous tarmacked hardstanding to the rear (accessed from Alexander Avenue) provides ample parking for a number of vehicles. Beyond this lies the grave yard.
Location - The property is situated centrally within the town of Earl Shilton with frontage to High Street.
The property is situated approximately 9 miles west of the city of Leicester and approximately 5 miles north-east of the town of Hinckley.
Accommodation - In brief, the church provides the following accommodation:
Ground floor:
Main entrance porch opening in to the main church room.
Main church room – double height with organ and galleried balcony seating above to rear.
Side entrance with toilet facilities off.
Kitchen.
‘The Pelican Centre’ church hall with stage.
‘The Orpheus Room’ – cloak room/fire exit.
Office room 1.
Office room 2.
‘The Lion Room’ further office or storage space.
Lower ground floor (below stage and basement):
Further hall space with fire exit to side with door through to ‘The Phoenix Room’.
‘The Phoenix Room’ general store with door through to plant/boiler room.
Plant/boiler room.
To the rear of the building is an integrated garage space which is accessed via timber doors from the rear car park area.
The gross internal floor area is approximately 651.5m2.
To the front of the property is a gated paved area with ramp and step access leading to the main porch entrance. A paved pathway extends along the side of the property where a further ramp leads to the side entrance. The pathway continues to the rear of the building providing access to the parking area and grave yard beyond.
The parking area, which is accessed via a gate from Alexander Avenue, provides space to park a number of vehicles and the grave yard and allotment area extends south beyond this. In total, the property sits on a plot extending to 0.96 acres or thereabouts.
Grave Yard - The grave yard, which sits to the south of the site and which extends to approximately 0.46 acres, is closed for burials but is still visited by family members of the deceased, and therefore access needs to be maintained for visitors at all times and the Vendor reserves the right to allow for possibly one further internment of ashes. The property will be sold subject to a Right of way to allow for visitor access to the graves. The car park will also be subject to right of way to allow parking for visitors to the grave yard. Further details can be obtained from the Selling Agent.
Energy Performance Certificate (Epc) - The property has been assessed with an EPC rating of G.
Local Planning Authority - Hinckley and Bosworth Borough Council.
Use & Classification - It is assumed that the property falls within Use Class F1.
Tenure - Freehold with vacant possession upon completion. The property is registered with the Land Registry and is held under Title Number LT434489.
Rights Of Way, Easements & Wayleaves - As far as we are aware there are no public rights of way impacting the land. As set out above, the property will be sold subject to a right of way to allow access to the grave yard.
The property is sold subject to and with the benefit of all existing wayleaves, covenants, easements and rights of way whether referred to in these particulars or not.
Development Uplift Clause - The land will be sold subject to an overage agreement. The overage agreement will entitle the vendor to 25% of any uplift in value for a period of 30 years from any residential development of the building or land. Please contact the Selling Agent for more information.
Fixtures & Fittings - The property is sold as seen and includes all fixtures and fittings.
Method Of Sale - The property is to be sold via Private Treaty.
Value Added Tax (Vat) - In the event that any part of the property is subject to VAT this will be payable by the purchaser in addition to the purchase price.
Viewings - The external parts of the property can be viewed on foot during reasonable daylight hours by persons in possession of a copy of these particulars. Internal viewings are by appointment with the Selling Agent.
Legal Costs - Each party to bear their own costs associated with the transaction.
Plan, Area & Description - The plan, areas and description are believed to be correct in every way, but no claim will be entertained by the Vendor or the Selling Agent in respect of any error, omissions or misdescriptions.
Further Information - Please contact the Selling Agent if you require any further information relating to the land:
Ashling Toolan (Associate Director)
ashling.
Brochures
High Street, Earl ShiltonHigh Street, Earl Shilton
NEAREST STATIONS
Distances are straight line measurements from the centre of the postcode- Hinckley Station3.8 miles
- Narborough Station4.6 miles
Notes
Disclaimer - Property reference 33844000. The information displayed about this property comprises a property advertisement. Rightmove.co.uk makes no warranty as to the accuracy or completeness of the advertisement or any linked or associated information, and Rightmove has no control over the content. This property advertisement does not constitute property particulars. The information is provided and maintained by Andrew Granger, Leicester. Please contact the selling agent or developer directly to obtain any information which may be available under the terms of The Energy Performance of Buildings (Certificates and Inspections) (England and Wales) Regulations 2007 or the Home Report if in relation to a residential property in Scotland.
Map data ©OpenStreetMap contributors.
