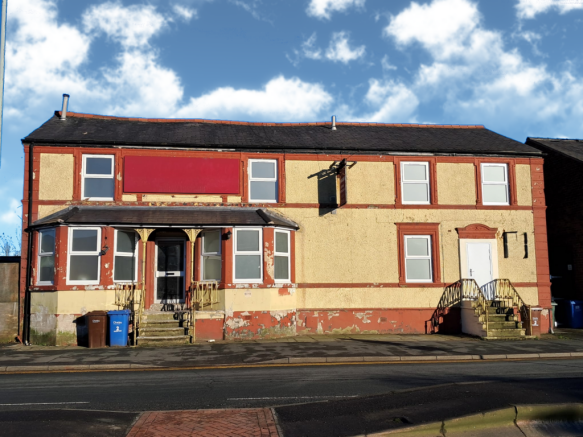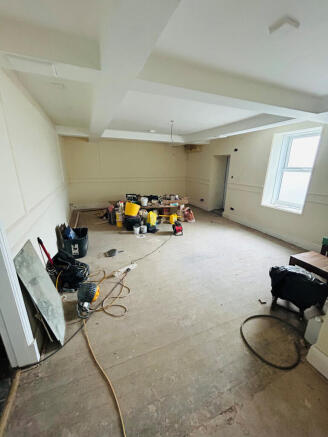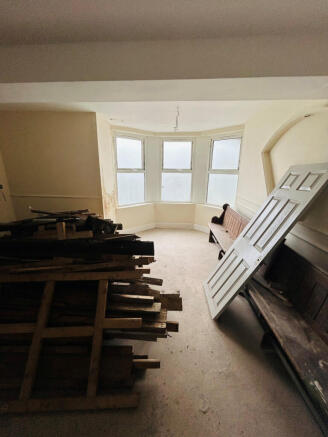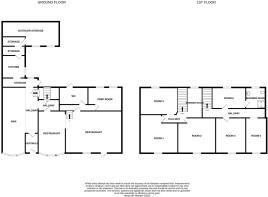
Preston Road, Chorley, PR7
- PROPERTY TYPE
Restaurant
- SIZE
4,166 sq ft
387 sq m
Key features
- For Sale
- Mixed Use
- Commercial Property
- Three floors
- Busy Parade Location
- Double Glazed
- Viewing is a Must
- Great Investment
Description
Attention investors! This spacious building on a great size plot has come to the market for sale and offers so much potential. It is located in the heart of Preston close to excellent transport links and amenities and can be used for a wide variety of purposes depending on your requirements and future investment plans. Call to arrange a viewing before it sells.
This is such a brilliant opportunity to purchase a spacious building with a great location that is offering so much potential and can be used for a wide variety of purposes. The building is over 3 floors which includes the basement. Externally there is car parking space behind the building and locally there are superb transport links and amenities.
Part of the building has already had some work carried out on it to change it into a HMO so it is perfect for any investors to take over and complete the work that is needed
The detached building building is located the near motorway, minutes walks to the train station, Chroley hospital and other amenities. Being based on the main road, there is high foot traffic making it perfect to be converted into a HMO. The building was previously used as a restaurant making this an ideal investment opportunity which will attract multiple incomes.
This is a freehold property.
All prices are quoted exclusive of but will be subject to VAT at the standard rate.
EPC Rating - E
It is rare that properties of this type come to the market for sale and when they do they sell quickly. We are expecting a huge amount of interest in it so call to arrange a viewing to avoid missing out on it.
Please contact Kingswood Sales and Lettings.
City Centre Office:
11 Lune Street, Preston, PR1 2NL
Fulwood Office:
77 Watling Street Road, Preston, PR2 8EA
Disclaimer:
These particulars, whilst believed to be correct, do not form any part of an offer or contract. Intending purchasers should not rely on them as statements or representation of fact. No person in this firms employment has the authority to make or give any representation or warranty in respect of the property. All measurements quoted are approximate. Although these particulars are thought to be materially correct their accuracy cannot be guaranteed and they do not form part of any contract.
Bar Area - 2.8 x 8 m (9′2″ x 26′3″ ft)
Restaurant Hall - 4.5 x 5.1 m (14′9″ x 16′9″ ft)
Restaurant Hall 2 - 6.2 x 4.5 m (20′4″ x 14′9″ ft)
Kitchen - 3.7 x 4.8 m (12′2″ x 15′9″ ft)
Store - 1.5 x 3.8 m (4′11″ x 12′6″ ft)
Store 2 - 1.57 x 3.8 m (5′2″ x 12′6″ ft)
Kitchen Prep - 3.3 x 2.6 m (10′10″ x 8′6″ ft)
W/C - 1.9 x 2.9 m (6′3″ x 9′6″ ft)
Room 1 - 3.7 x 4.6 m (12′2″ x 15′1″ ft)
Room 2 - 4.7 x 3.4 m (15′5″ x 11′2″ ft)
Room 3 - 4.6 x 3.2 m (15′1″ x 10′6″ ft)
Proposed Bathroom - 1.6 x 3.4 m (5′3″ x 11′2″ ft)
Room 4 - 3.8 x 3.9 m (12′6″ x 12′10″ ft)
Room 5 - 2.6 x 3.8 m (8′6″ x 12′6″ ft)
Room 6 - 4.2 x 2.5 m (13′9″ x 8′2″ ft)
Proposed En-Suite - 2.2 x 2.5 m (7′3″ x 8′2″ ft)
Disclaimer
These particulars, whilst believed to be correct, do not form any part of an offer or contract. Intending purchasers should not rely on them as statements or representation of fact. No person in this firm's employment has the authority to make or give any representation or warranty in respect of the property. All measurements quoted are approximate. Although these particulars are thought to be materially correct their accuracy cannot be guaranteed and they do not form part of any contract.
Preston Road, Chorley, PR7
NEAREST STATIONS
Distances are straight line measurements from the centre of the postcode- Chorley Station0.7 miles
- Buckshaw Parkway1.4 miles
- Euxton Balshaw Lane Station1.8 miles
Notes
Disclaimer - Property reference 8217. The information displayed about this property comprises a property advertisement. Rightmove.co.uk makes no warranty as to the accuracy or completeness of the advertisement or any linked or associated information, and Rightmove has no control over the content. This property advertisement does not constitute property particulars. The information is provided and maintained by Kingswood, Fulwood. Please contact the selling agent or developer directly to obtain any information which may be available under the terms of The Energy Performance of Buildings (Certificates and Inspections) (England and Wales) Regulations 2007 or the Home Report if in relation to a residential property in Scotland.
Map data ©OpenStreetMap contributors.









