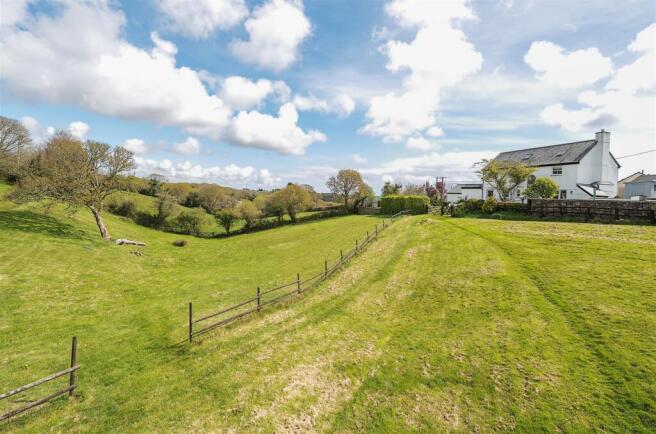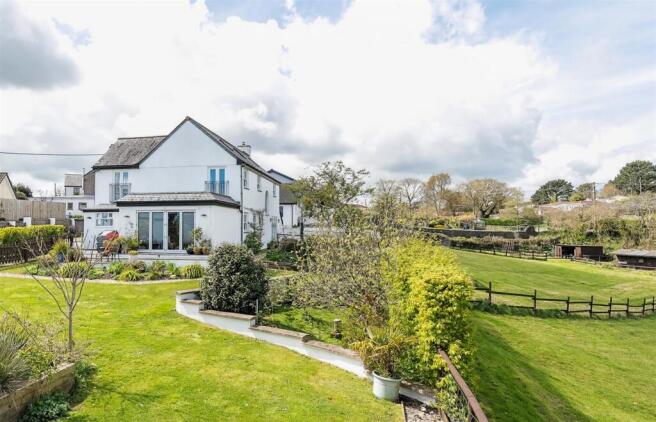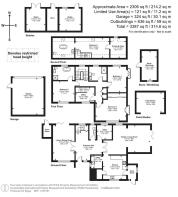
Trelowth, St. Austell

- PROPERTY TYPE
Detached
- BEDROOMS
4
- BATHROOMS
3
- SIZE
Ask agent
- TENUREDescribes how you own a property. There are different types of tenure - freehold, leasehold, and commonhold.Read more about tenure in our glossary page.
Freehold
Key features
- 3-Storey Accommodation
- Spacious 4-Bedroom Residence
- Electric Gated ‘In & Out’ Access
- Beautifully Presented
- Detached Garage & Store Building
- Attractive Gardens
- Stables & Field Shelter
- Paddocks - Total c.1.50 Acres
- Freehold
- Council Tax Band E
Description
Situation - The hamlet of Trelowth is about 2 miles to the west of the centre of St Austell and lies adjacent to the popular villages of Polgooth and Sticker. Polgooth includes a local village shop/post office, hairdressers and renowned public house, and Sticker includes a local garage, village stores/post office, recreational facilities and public house.
There is a station on the London Paddington line in St Austell and the cathedral city of Truro, being the commercial and retail centre of Cornwall, is about 12 miles to the south-west. The south Cornish coastline with its beaches and scenic coastal walks is readily accessible.
Description - A delightfully presented modern detached residence with a variety of beautifully presented light and airy rooms arranged over three storeys.
On the ground floor is an inviting Entrance Hall with a Cloakroom and stairs off to the first floor. Adjacent is a well-proportioned Dining Room with double aspect, wooden floor and decorative Minster stone style fireplace with slate hearth and inset wood burner with display shelving to either side. There is a useful Office with views to the paddocks and a particularly spacious Family/Living Room with engineered Oak floor, double aspect and full height double-glazed doors opening to outside seating areas in the garden.
The Kitchen (new 2023) presents a modern Shaker style range of matching base and eye level units with underlighting polished granite worktop surfaces to matching upstands with splashback over and includes a belfast sink unit with mixer tap, integral dishwasher and refrigerator/freezer, built-in microwave, built-in steam oven and four induction rings with extractor hood over, wine cooler and wine rack. Off the Kitchen is a walk-in shelved Larder Cupboard and useful Utility. From the Kitchen is a uPVC stable style door to an enclosed side Entrance Porch with tiled floor and part glazed uPVC door to outside.
On the first floor is a Landing with double-glazed window with stained glass detailing providing natural light, and doors off to three Bedrooms. The main double aspect Bedroom benefits from an En Suite Bathroom with freestanding ball and claw foot roll-top bath, vanity washbasin and adjacent close coupled wc, shower cubicle with rainshower and chrome heated towel radiator. In addition, there is a modern Shower Room with matching suite and comprising large open shower cubicle with overhead rainshower, modern vanity washbasin, wc and heated towel rail.
Stairs from a small Office/Computer Area rise to an Attic Bedroom with Velux windows and adjoining which is an Attic En Suite Bathroom with free-standing bath, washbasin and wc and a Attic Store Room (all with restricted headroom).
The Outside, Outbuilding & Detached Double Garage - Immediately adjacent to the house, which is accessed off a quiet lane, is a paved driveway allowing parking for vehicles which benefit from a pair of “in and out” electric sliding gates”. Adjacent to the drive is a useful Outbuilding about 4.76m x 2.44m with light and power and a detached block double Garage (new 2023) with electric roller door, side personnel door, boarded roof storage space, light and power.
The Gardens - On the eastern side of the house is an open lawn with well enclosed Evergreen planting and raised slate seating areas. The gardens enjoy some pleasant views.
The Stables, Field Shelter And Land - A 5-bar gate from the garden area opens to the adjacent Paddocks which form an attractive valley with a central deciduous tree. There are hedge and wall borders and within the land are a pair of adjoining purpose built Stables and Hay Store, an open Field Shelter and vegetable allotment. In total, Trevargh extends to about 1.50 acres.
Viewing - Strictly and only by prior appointment with Stags’ Truro office on .
Directions - Travelling westbound on the A390 from Truro to St Austell, drive through Grampound and continue on towards St Austell. On reaching Hewas Water, turn right towards Sticker, drive up the hill and continue to the village. Drive down into and through Sticker and continue for about a further half mile. Pass the layby on the right and on the brow of the hill, and just before The Old Methodist Church, turn right (unsignposted) into Trelowth Road. After about 20 yards, bear to the left and after a short distance turn left before the wall nameplate for the village Trelowth. Drive between the houses and Trevargh will be seen after a short distance on the left.
Services - Mains water, electricity and drainage connected. Double-glazed. Underfloor heating to ground and first floor via ground source heat pump. TV and telephone points.
Broadband: Standard, Superfast and Ultrafast available (Ofcom). Mobile phone: Three likely and 02, EE, Vodaphone limited inside and Three, 02, Vodaphone and EE likely to be available outside (Ofcom).
Brochures
Trelowth, St. Austell- COUNCIL TAXA payment made to your local authority in order to pay for local services like schools, libraries, and refuse collection. The amount you pay depends on the value of the property.Read more about council Tax in our glossary page.
- Band: E
- PARKINGDetails of how and where vehicles can be parked, and any associated costs.Read more about parking in our glossary page.
- Yes
- GARDENA property has access to an outdoor space, which could be private or shared.
- Yes
- ACCESSIBILITYHow a property has been adapted to meet the needs of vulnerable or disabled individuals.Read more about accessibility in our glossary page.
- Ask agent
Trelowth, St. Austell
Add an important place to see how long it'd take to get there from our property listings.
__mins driving to your place
Get an instant, personalised result:
- Show sellers you’re serious
- Secure viewings faster with agents
- No impact on your credit score
Your mortgage
Notes
Staying secure when looking for property
Ensure you're up to date with our latest advice on how to avoid fraud or scams when looking for property online.
Visit our security centre to find out moreDisclaimer - Property reference 33844026. The information displayed about this property comprises a property advertisement. Rightmove.co.uk makes no warranty as to the accuracy or completeness of the advertisement or any linked or associated information, and Rightmove has no control over the content. This property advertisement does not constitute property particulars. The information is provided and maintained by Stags, Truro. Please contact the selling agent or developer directly to obtain any information which may be available under the terms of The Energy Performance of Buildings (Certificates and Inspections) (England and Wales) Regulations 2007 or the Home Report if in relation to a residential property in Scotland.
*This is the average speed from the provider with the fastest broadband package available at this postcode. The average speed displayed is based on the download speeds of at least 50% of customers at peak time (8pm to 10pm). Fibre/cable services at the postcode are subject to availability and may differ between properties within a postcode. Speeds can be affected by a range of technical and environmental factors. The speed at the property may be lower than that listed above. You can check the estimated speed and confirm availability to a property prior to purchasing on the broadband provider's website. Providers may increase charges. The information is provided and maintained by Decision Technologies Limited. **This is indicative only and based on a 2-person household with multiple devices and simultaneous usage. Broadband performance is affected by multiple factors including number of occupants and devices, simultaneous usage, router range etc. For more information speak to your broadband provider.
Map data ©OpenStreetMap contributors.









