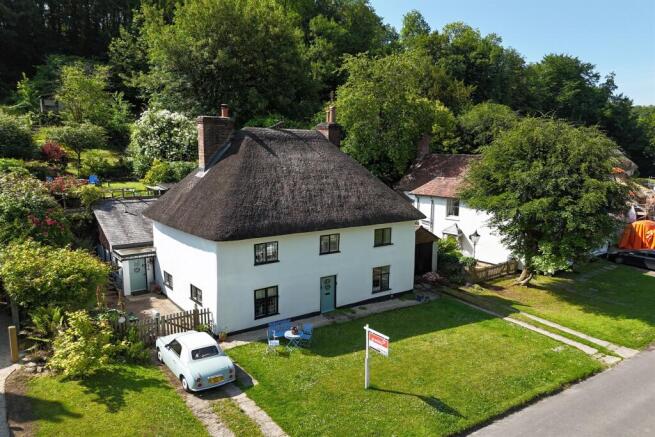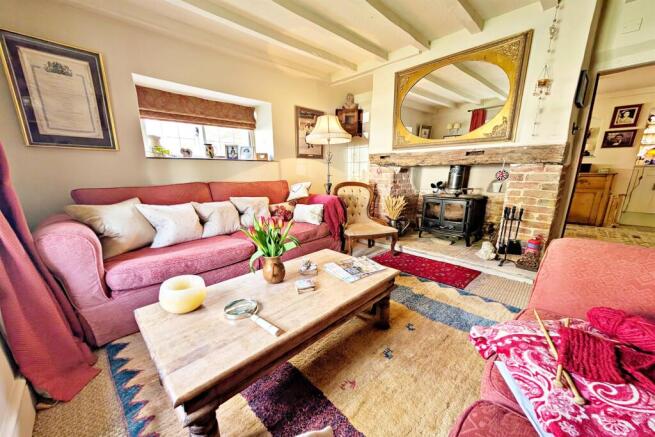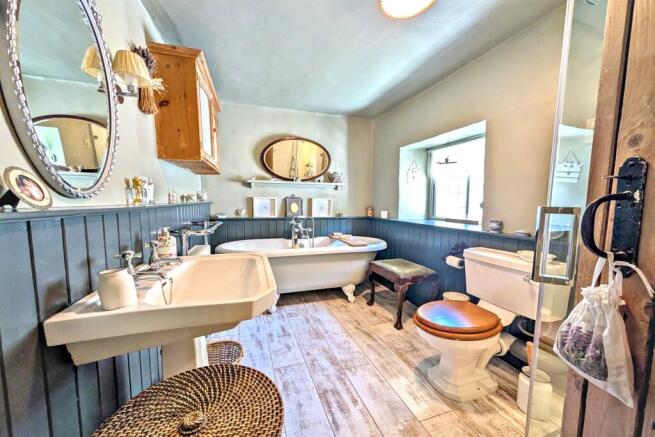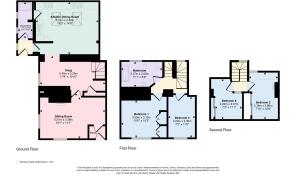
Milton Abbas

- PROPERTY TYPE
Semi-Detached
- BEDROOMS
4
- BATHROOMS
2
- SIZE
Ask agent
- TENUREDescribes how you own a property. There are different types of tenure - freehold, leasehold, and commonhold.Read more about tenure in our glossary page.
Freehold
Key features
- 4 Bedrooms & 2 Reception Rooms
- Vaulted Kitchen / Dining Room
- Stunning Shower Room & Bathroom
- Beautifully Presented & Maintained Throughout
- Large Garden With Wonderful Views
- No Forward Chain
Description
Offered to the market with no forward chain, this much loved and cared for character home which is nestled within the prestigious village of Milton Abbas. The property offers a stunning interior, a large rear garden with wonderful views, and a superb kitchen/ dining room which is ideal for family gatherings.
The charming and picturesque village of Milton Abbas is historically important due to its connections to the magnificent Abbey, Capability Brown and the Hambro Family. The history of this village stretches back more than a 1,000 years, the earliest mention of Milton appears in 934 during the reign of King Athelstan who founded the church which was then converted to the Abbey.
The village is serviced by The Hambro Arms, Church, Post Office & Village Store, Farm Shop and Doctors Surgery. More extensive shopping, business and recreational facilities are available in the Georgian Market Town of Blandford Forum and the County Town of Dorchester.
The area is served by a number of excellent schools both in the public and private sectors including Milton Abbey, Bryanston, Clayesmore, Knighton House, Hanford, the Sherborne Schools, St Mary's Shaftesbury, Leweston, Port Regis, Sandroyd and Canford. Train services run from Wareham and Poole to London Waterloo. Dorchetser also has a mainline to London Waterloo and Bristol Temple Meads.
Internally the entrance hallway gives access into a tastefully appointed downstairs cloak/shower room and the hallway also leads through into the impressive kitchen/dining room which has a vaulted ceiling, exposed beams and a extensive range of painted cupboards and drawers. This kitchen is perfect for all keen cooks and this room creates the wonderful space for entertaining with friends and family, especially on those special occasions. There is a Rayburn cooker, a fitted oven with an above ceramic hob and a traditional butler sink. There are two built-in storage cupboards and a space for a washing machine can be found in a useful tucked away position, just off the kitchen.
Steps lead down into the snug, which has a tiled floor and this room is ideal for relaxing in with a hot drink and a good book. There is a cosy 'study 'nook situated underneath the stair case and there is an additional fitted storage cupboard. The dual aspect sitting room features a inglenook fireplace which has an inset wood-burning stove and this room is larger than the original layout, as this property also includes the main front door and vestibule.
On the first floor are two bedrooms which both enjoy views of the street. The principal bedroom offers built-in wardrobes and a delightful fireplace. Another feature of this home is the stunning four piece bathroom suite, which is complete with wall panelling and a sumptuous roll-top bath. A further return staircase leads to the two further bedrooms which both include fitted wardrobe space.
Externally the driveway leads to a pretty courtyard area to the side of the cottage which has an ornamental pond and this area makes a great place for seating. Steps lead up to lawned terraced rear garden which attracts an abundance of wildlife. There are many places to sit and enjoy the beautiful tranquil setting and to the far end of the lawn are mature trees and natural woodland.
This grade two listed home is a real must see to fully appreciate the history, charm and the truly spectacular setting of Stargazy Cottage.
Additional Information
Tenure: Freehold
Parking: Driveway
Utilities:
Mains Electricity
Oil Central Heating
Mains Water
Drainage: Mains Drainage
Broadband: Refer to ofcom website
Mobile Signal: Refer to ofcom website
Flood Risk: For more information refer to gov.uk, check long term flood risk
Council Tax Band: D
Grade Two Listed
Conservation Area
Flying Freehold
Kitchen / Dining Room 5.19m (17'0) x 4.46m (14'8)
Sitting Room 5.51m (18'1) x 3.38m (11'1)
Snug 5.4m (17'9) x 3.29m (10'10)
Shower Room 3m (9'10) x 1.16m (3'10)
Bedroom 1 3.12m (10'3) x 3.05m (10'0)
Bedroom 2 3.86m (12'8) x 2.38m (7'10)
Bedroom 3 3.36m (11'0) x 2.2m (7'3)
Bedroom 4 3.37m (11'1) x 2.22m (7'3)
Bathroom 3.37m (11'1) x 2.05m (6'9)
DRAFT DETAILS
We are awaiting verification of these details by the seller(s).
VIEWING
Strictly through the vendors agents GOADSBY
ALL MEASUREMENTS QUOTED ARE APPROX. AND FOR GUIDANCE ONLY. THE FIXTURES, FITTINGS & APPLIANCES HAVE NOT BEEN TESTED AND THEREFORE NO GUARANTEE CAN BE GIVEN THAT THEY ARE IN WORKING ORDER. YOU ARE ADVISED TO CONTACT THE LOCAL AUTHORITY FOR DETAILS OF COUNCIL TAX. PHOTOGRAPHS ARE REPRODUCED FOR GENERAL INFORMATION AND IT CANNOT BE INFERRED THAT ANY ITEM SHOWN IS INCLUDED.
These particulars are believed to be correct but their accuracy cannot be guaranteed and they do not constitute an offer or form part of any contract.
Solicitors are specifically requested to verify the details of our sales particulars in the pre-contract enquiries, in particular the price, local and other searches, in the event of a sale.
Brochures
Brochure- COUNCIL TAXA payment made to your local authority in order to pay for local services like schools, libraries, and refuse collection. The amount you pay depends on the value of the property.Read more about council Tax in our glossary page.
- Ask agent
- PARKINGDetails of how and where vehicles can be parked, and any associated costs.Read more about parking in our glossary page.
- Yes
- GARDENA property has access to an outdoor space, which could be private or shared.
- Yes
- ACCESSIBILITYHow a property has been adapted to meet the needs of vulnerable or disabled individuals.Read more about accessibility in our glossary page.
- Ask agent
Milton Abbas
Add an important place to see how long it'd take to get there from our property listings.
__mins driving to your place
Get an instant, personalised result:
- Show sellers you’re serious
- Secure viewings faster with agents
- No impact on your credit score
Your mortgage
Notes
Staying secure when looking for property
Ensure you're up to date with our latest advice on how to avoid fraud or scams when looking for property online.
Visit our security centre to find out moreDisclaimer - Property reference 1156888. The information displayed about this property comprises a property advertisement. Rightmove.co.uk makes no warranty as to the accuracy or completeness of the advertisement or any linked or associated information, and Rightmove has no control over the content. This property advertisement does not constitute property particulars. The information is provided and maintained by Goadsby, Blandford. Please contact the selling agent or developer directly to obtain any information which may be available under the terms of The Energy Performance of Buildings (Certificates and Inspections) (England and Wales) Regulations 2007 or the Home Report if in relation to a residential property in Scotland.
*This is the average speed from the provider with the fastest broadband package available at this postcode. The average speed displayed is based on the download speeds of at least 50% of customers at peak time (8pm to 10pm). Fibre/cable services at the postcode are subject to availability and may differ between properties within a postcode. Speeds can be affected by a range of technical and environmental factors. The speed at the property may be lower than that listed above. You can check the estimated speed and confirm availability to a property prior to purchasing on the broadband provider's website. Providers may increase charges. The information is provided and maintained by Decision Technologies Limited. **This is indicative only and based on a 2-person household with multiple devices and simultaneous usage. Broadband performance is affected by multiple factors including number of occupants and devices, simultaneous usage, router range etc. For more information speak to your broadband provider.
Map data ©OpenStreetMap contributors.





