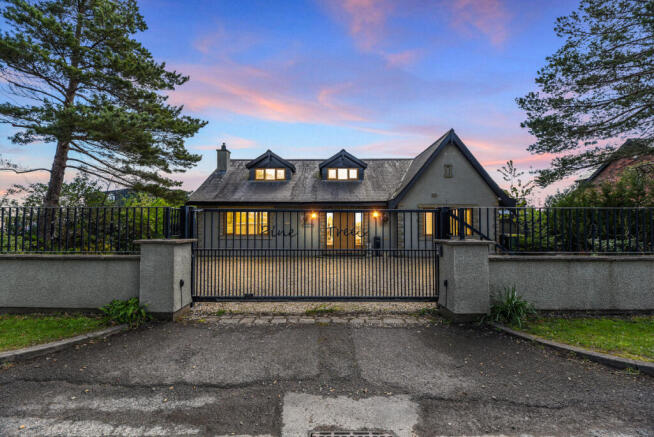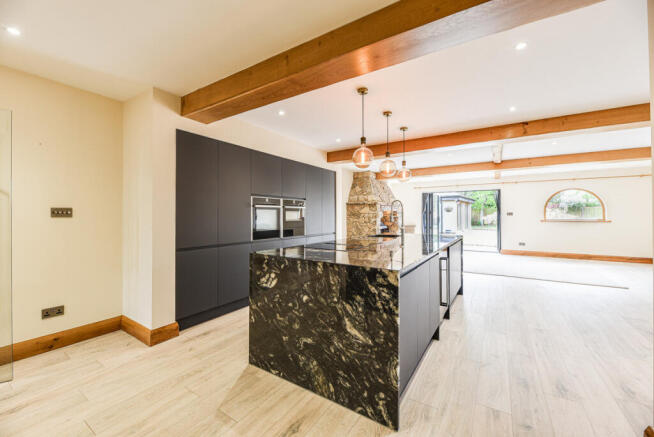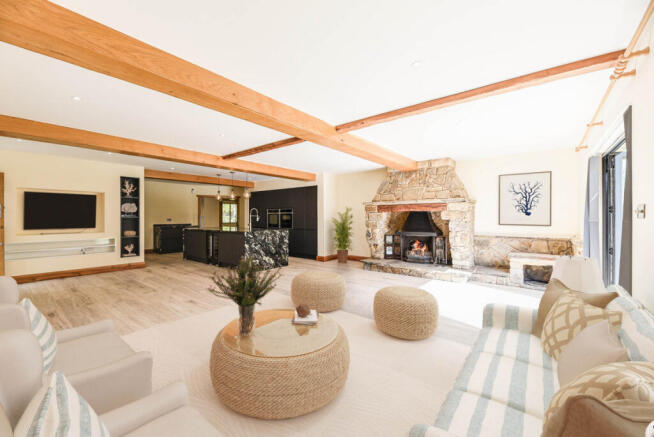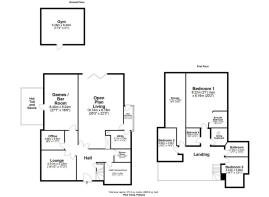Lea Lane, Lea Town, PR4

- PROPERTY TYPE
Detached
- BEDROOMS
5
- BATHROOMS
3
- SIZE
3,993 sq ft
371 sq m
- TENUREDescribes how you own a property. There are different types of tenure - freehold, leasehold, and commonhold.Read more about tenure in our glossary page.
Freehold
Key features
- Expansive open-plan living area perfect for family life and entertaining
- Games room and bar leading onto private hot tub and sauna terrace
- Detached gym building for private fitness and leisure
- Stunning master suite with dressing area and luxury en suite
- Five versatile reception rooms including a home office
- Large garden ideal for family gatherings and outdoor entertaining
- Freehold property with driveway parking and garage
- Excellent motorway links and close to highly regarded local schools
Description
This impressive detached home is thoughtfully arranged to meet the needs of a modern family, providing superb proportions and a seamless flow throughout.
Upon entering, the wide and welcoming hallway offers an immediate sense of scale, leading through to an expansive open-plan living space. This area is a true heart of the home, stretching over 35 feet and filled with natural light, providing effortless zones for cooking, dining, and relaxation.
The kitchen is practical yet stylish, fitted with ample storage, generous work surfaces, and a central island, ideal for family life or informal entertaining. For more formal occasions or quieter evenings, the lounge offers a cosier, elegant retreat, whilst the adjacent office provides a peaceful and private space for home working.
A further reception room at the front of the house offers the flexibility to adapt to family needs, whether as a snug, hobby room, or playroom. Practical elements are thoughtfully considered, with a large utility room and a convenient ground floor shower room. Designed with entertaining in mind, the games and bar room creates a fantastic social space, enhanced further by easy access to the hot tub and sauna area, offering an exceptional indoor-outdoor lifestyle.
Upstairs, the magnificent master suite is a genuine highlight, providing a spacious bedroom, a dedicated dressing area, and a beautifully appointed en suite bathroom. Three additional double bedrooms are all well-proportioned, each offering ample space for children, guests, or further study areas, served by a stylish family bathroom. There is also a highly practical storage room perfect for all those items you use occasionally such as suitcases.
Outside, the large garden offers privacy and plenty of space for outdoor entertaining, family play, and gardening.
A detached gym provides an outstanding facility for private training sessions at home. The property also benefits from ample driveway parking, all set within a generous freehold plot, perfect for a family looking for space to grow without compromise.
Located within a highly desirable area, this property benefits from excellent connectivity to motorway links, allowing swift access to Preston, Manchester, and beyond. Families will appreciate the proximity to a range of highly regarded local schools, offering quality education from primary through to secondary levels. Everyday needs are easily met with nearby supermarkets, local shops, and a variety of leisure facilities within easy reach.
For those who enjoy the outdoors, there are scenic countryside walks, sports clubs, and family parks all close by, offering the perfect blend of town and country living. With its combination of extensive living space, luxurious touches, excellent amenities, and outstanding location, this property represents an exceptional opportunity for a family seeking their forever home.
Bedroom 1
8.22 x 6.16m
Bedroom 2
4.92 x 4.32m
Bedroom 3
4.44 x 3.98m
Bedroom 4
2.60 x 2.07m
Ensuite
2.55 x 2.75m
Storage
11.15 x 2.60m
Bathroom
2.16 x 3.42m
Utility Room
2.71 x 3.75m
Shower Room
1.93 x 2.45m
Multi Functional Room
3.22 x 3.95m
Living Room
10.74 x 6.78m
Games/Bar Room
8.40 x 5.04m
Office
2.88 x 3.53m
Lounge
4.51 x 5.23m
Entrance Hall
Hot Tub and Sauna
Gym
5.28 x 6.40m
- COUNCIL TAXA payment made to your local authority in order to pay for local services like schools, libraries, and refuse collection. The amount you pay depends on the value of the property.Read more about council Tax in our glossary page.
- Ask agent
- PARKINGDetails of how and where vehicles can be parked, and any associated costs.Read more about parking in our glossary page.
- Yes
- GARDENA property has access to an outdoor space, which could be private or shared.
- Yes
- ACCESSIBILITYHow a property has been adapted to meet the needs of vulnerable or disabled individuals.Read more about accessibility in our glossary page.
- Ask agent
Lea Lane, Lea Town, PR4
Add an important place to see how long it'd take to get there from our property listings.
__mins driving to your place
Get an instant, personalised result:
- Show sellers you’re serious
- Secure viewings faster with agents
- No impact on your credit score
Your mortgage
Notes
Staying secure when looking for property
Ensure you're up to date with our latest advice on how to avoid fraud or scams when looking for property online.
Visit our security centre to find out moreDisclaimer - Property reference RX570553. The information displayed about this property comprises a property advertisement. Rightmove.co.uk makes no warranty as to the accuracy or completeness of the advertisement or any linked or associated information, and Rightmove has no control over the content. This property advertisement does not constitute property particulars. The information is provided and maintained by Michael Bailey, Powered by Keller Williams, Preston. Please contact the selling agent or developer directly to obtain any information which may be available under the terms of The Energy Performance of Buildings (Certificates and Inspections) (England and Wales) Regulations 2007 or the Home Report if in relation to a residential property in Scotland.
*This is the average speed from the provider with the fastest broadband package available at this postcode. The average speed displayed is based on the download speeds of at least 50% of customers at peak time (8pm to 10pm). Fibre/cable services at the postcode are subject to availability and may differ between properties within a postcode. Speeds can be affected by a range of technical and environmental factors. The speed at the property may be lower than that listed above. You can check the estimated speed and confirm availability to a property prior to purchasing on the broadband provider's website. Providers may increase charges. The information is provided and maintained by Decision Technologies Limited. **This is indicative only and based on a 2-person household with multiple devices and simultaneous usage. Broadband performance is affected by multiple factors including number of occupants and devices, simultaneous usage, router range etc. For more information speak to your broadband provider.
Map data ©OpenStreetMap contributors.




