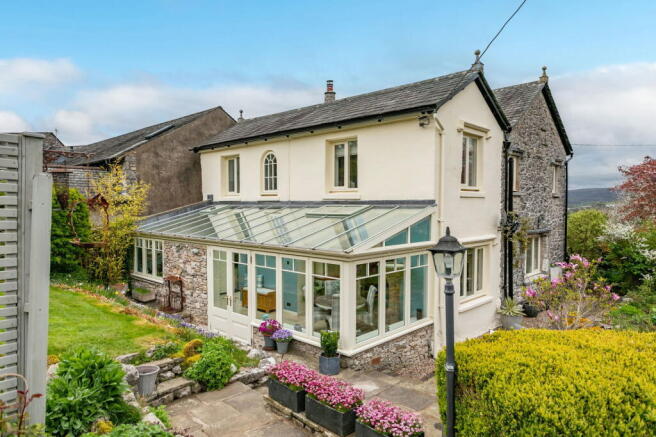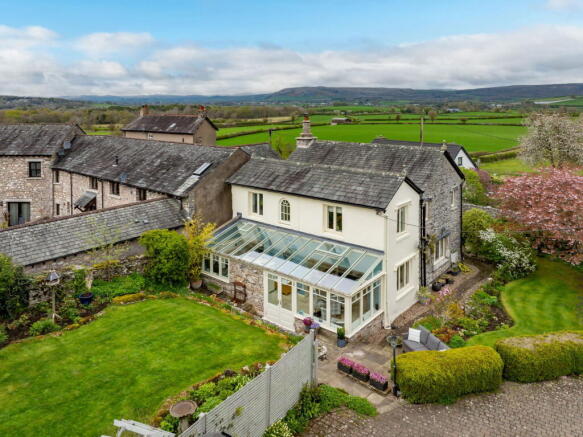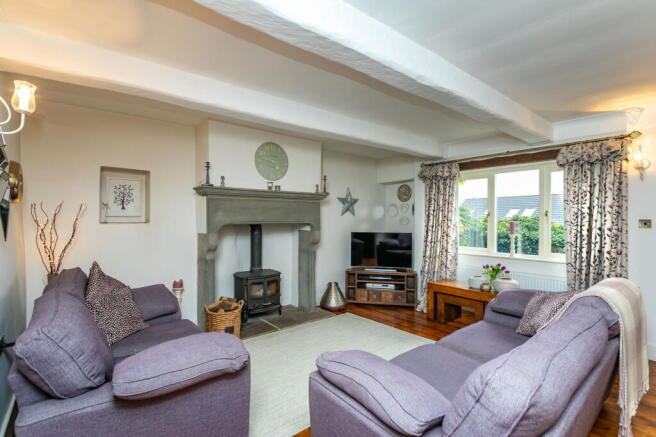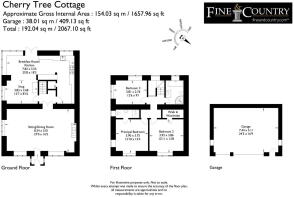Cherry Tree Cottage, 43 Silverdale Road, Yealand Redmayne, LA5 9TA

- PROPERTY TYPE
Semi-Detached
- BEDROOMS
3
- BATHROOMS
2
- SIZE
Ask agent
- TENUREDescribes how you own a property. There are different types of tenure - freehold, leasehold, and commonhold.Read more about tenure in our glossary page.
Freehold
Key features
- Far reaching panoramic views
- Open plan living/dining kitchen
- Gorgeous glazed garden room extension
- Double fronted beamed reception room
- Principal bedroom with ensuite shower room
- Two more double bedrooms, family bathroom
- Detached double garage, gated driveway parking
- Delightful sunny gardens
- Village setting within AONB
- Excellent road and rail connections
Description
The double fronted cottage has a traditional layout which has been enhanced with a glazed garden room extension along the rear elevation which enables an abundance of natural light to flood the open plan living kitchen, itself offering space to cook, dine and recline in the snug. With extensive glazing and doors to outside it provides an instant connection with the garden and has a sociable flow for everyday family life and when entertaining. Also on the ground floor is a double fronted beamed reception room with space for both atmospheric formal dining to one side and at the other, a cosy seating area hunkered around the stove. The most perfect room for Christmas, it will decorate a treat! From here, a front door opens to the porch, creating a welcoming entrance for guests. Rising to the first floor are three double bedrooms, an ensuite shower room and a family bathroom.
Pretty and sunny gardens surround the cottage to three sides with neatly kept lawns, thoughtful planting in an English country garden style, a choice of seating terraces and a handy shed. A detached double garage is complemented by a gated driveway providing off road parking for several cars.
Exceptionally well placed and located within the Arnside and Silverdale AONB, this popular and well-respected village is sought after for many reasons; it offers excellent accessibility to the road and rail networks, ready access to the highly scenic surrounding countryside and local facilities in a choice of local towns are within easy reach.
Location
The villages of Yealand Redmayne and Yealand Conyers are set to the west of the A6 and M6 as they run between Kendal and Lancaster therefore offering great accessibility to the wider road network.
From the cottage you are soon onto the A6 and from there there’s convenient access to the M6 motorway (at either junction 35 or 36) and also a choice of railway stations within easy reach, the nearest being Carnforth which offers regular direct services to Manchester Airport. For shops and local services, look no further than Milnthorpe (with a Booths supermarket), Carnforth (another branch of Booths is here as well as a Tesco, Aldi and Co-op), and beyond that, the city of Lancaster and Lakeland gateway town of Kendal.
This is a location for those that value the peace, quiet and the value of a strong local community that a well-respected village and neighbourhood has to offer. The local primary school is within walking distance as is Yealand Village Hall which hosts events and groups for the local community. If you choose to get involved there is lots to do.
‘The Yealands’ are surrounded by fabulous countryside, making this the ideal location for anyone appreciative of the great outdoors, not only is it within the Arnside and Silverdale AONB but the National Parks of the Lake District and Yorkshire Dales, the Forest of Bowland AONB and the Lune Valley are all easily accessible for day trips and wider exploration.
When the bright lights beckon, the nearest city is Lancaster which has much to offer all generations with an established cultural and music scene, bars and restaurants offering cuisines from around the world, an excellent range of national and independent retailers, a comprehensive provision of professional services, two universities (Lancaster and Cumbria) and both NHS and private hospitals. This is a choice setting and a prime location; quiet, leafy and green, with first rate transport links and convenient access to local services.
Vendor Insight
Needing to commute for work, location was an important consideration for us, here we are quickly onto the motorway and travelling by train from Carnforth station couldn’t be easier or more convenient.
Relaxed country styling
Cherry Tree Cottage is blessed with good views which draw you forward to fully take everything in. To the front the aspect panoramically faces east and includes Farleton Knott and Ingleborough in the far distance. Outlooks to the south and west are predominantly of the delightful cottage gardens; well stocked and colourful there is always something seasonal to admire.
The cottage is well presented throughout; a backdrop of gentle, muted colours thoughtfully chosen to reflect the colours of surrounding nature flow throughout the light filled and well-proportioned rooms. As well as the harmonious colour palette, the choice of materials reflects the natural world, there are wide pine floorboards in the main reception room, travertine stone tiles in the open plan kitchen, breakfast room and snug. The bespoke kitchen features painted wooden cabinets, granite and oak. The main reception room is beamed, there’s a high stone ‘Yealand’ fireplace around the multi fuel stove, the staircase has an oak balustrade, a feature arch window looks down on the stairwell, internal boarded doors are traditional cottage style and two of the bedrooms as well as the bathroom feature painted wall paneling.
The kitchen and bathroom both have a classic country style, the joiner made handcrafted and painted kitchen offers excellent storage space and the bathroom has a roll top double ended bath, a square cut pedestal basin, a loo and separate shower cubicle. Ringing the changes, the ensuite is more contemporary with a three piece suite of a shower cubicle, wash basin and loo.
Vendor Insight
The cottage is wonderful for family get togethers or when we invite friends over. It has a welcoming feeling and the spaces are very sociable. With the two seating areas we can all be together but at the same time, do our own thing.
Step outside
Cherry Tree Cottage nestles in a sunny corner garden with elevations facing south, east and west.
To three sides, the surrounding delightful country gardens are well tended and amply stocked with a wide variety of cottage garden favourites with trees, flowering shrubs and herbaceous plants chosen to bring all year round colour, structure and a variety of foliage. Plentiful bulbs bring early colour in spring, roses bring colour and fragrance in the summer months.
Facing due east, the sun rises on the front of Cherry Tree Cottage in the morning, bringing sunshine into the principal and second bedrooms and the large reception room. The top seating terrace enjoys the sunshine until late morning making it the ideal spot to enjoy breakfast or morning coffee out in the garden. From noon, the sun has moved round and the screened and private lower flagged seating terrace is perfectly placed to enjoy lunch and a leisurely afternoon. To the side and rear are neat lawns edged with limestone edging stones, reflecting the impressive limestone pavements found locally in the AONB. To the side of the cottage is a gated driveway, laid with block paving it provides parking space for three or four cars. The detached double garage is stone faced under a slated roof and has an area to the side that conveniently places bins out of sight. A wooden shed offers additional storage space.
Vendor Insight
Sitting out in the garden is very quiet and peaceful; we find it very relaxing and restful. It’s also wonderful for spotting wildlife, we have visits from deer, hedgehogs, rabbits and so many garden birds as well as pheasant and grouse.
Included in the sale
Fitted carpets, curtains, curtain poles, blinds, light fittings and domestic appliances as follows: Belling range (gas hob, electric ovens), Siemens fan, Bosch fridge and freezer, dishwasher and washing machine (both Indesit), Bush tumble dryer. The freestanding kitchen dresser is included in the sale. Curtains in the sitting room and bedroom 1 are excluded from the sale.
Services
Mains electricity, gas and water. Gas fired central heating from a Vaillant combination boiler in the kitchen. Drainage to a private septic tank located within the boundary. There is power and light to the garage with two electric garage doors.
Please note
The private drive is shared with three other properties (the barn conversions opposite). It is assumed that there is a ¼ share of repair and maintenance.
Directions
what3words mothering.download.plant
Use Sat Nav LA5 9TA with reference to the directions below:
Exit the M6 at J35 and head north on the A6. There are several turnings left which will take you to Yealand Conyers and Yealand Redmayne but on the first visit we recommend turning left onto Nineteen Acre Lane, this becomes Eight Acre Lane. There’s a T junction at the top, turn left and then almost immediately right onto a private drive, then first right into the driveway for Cherry Tree Cottage.
Anti Money Laundering Regulations (AML)
Due to the Money Laundering Regulations, now officially known as Money Laundering, Terrorist Financing and Transfer of Funds Regulations 2017 we are required to follow government legislation and carry out identification checks on all purchasers. We use a specialist third party company to conduct these checks at a charge of £40 + VAT per buyer once an offer has been accepted and you will be unable to proceed with the purchase of the property until these checks have been carried out. This charge is non-refundable.
Brochures
Brochure 1- COUNCIL TAXA payment made to your local authority in order to pay for local services like schools, libraries, and refuse collection. The amount you pay depends on the value of the property.Read more about council Tax in our glossary page.
- Band: E
- PARKINGDetails of how and where vehicles can be parked, and any associated costs.Read more about parking in our glossary page.
- Garage,Driveway,Off street
- GARDENA property has access to an outdoor space, which could be private or shared.
- Private garden
- ACCESSIBILITYHow a property has been adapted to meet the needs of vulnerable or disabled individuals.Read more about accessibility in our glossary page.
- Ask agent
Cherry Tree Cottage, 43 Silverdale Road, Yealand Redmayne, LA5 9TA
Add an important place to see how long it'd take to get there from our property listings.
__mins driving to your place
Get an instant, personalised result:
- Show sellers you’re serious
- Secure viewings faster with agents
- No impact on your credit score
Your mortgage
Notes
Staying secure when looking for property
Ensure you're up to date with our latest advice on how to avoid fraud or scams when looking for property online.
Visit our security centre to find out moreDisclaimer - Property reference S1291035. The information displayed about this property comprises a property advertisement. Rightmove.co.uk makes no warranty as to the accuracy or completeness of the advertisement or any linked or associated information, and Rightmove has no control over the content. This property advertisement does not constitute property particulars. The information is provided and maintained by Fine & Country, Lakes & North Lancs. Please contact the selling agent or developer directly to obtain any information which may be available under the terms of The Energy Performance of Buildings (Certificates and Inspections) (England and Wales) Regulations 2007 or the Home Report if in relation to a residential property in Scotland.
*This is the average speed from the provider with the fastest broadband package available at this postcode. The average speed displayed is based on the download speeds of at least 50% of customers at peak time (8pm to 10pm). Fibre/cable services at the postcode are subject to availability and may differ between properties within a postcode. Speeds can be affected by a range of technical and environmental factors. The speed at the property may be lower than that listed above. You can check the estimated speed and confirm availability to a property prior to purchasing on the broadband provider's website. Providers may increase charges. The information is provided and maintained by Decision Technologies Limited. **This is indicative only and based on a 2-person household with multiple devices and simultaneous usage. Broadband performance is affected by multiple factors including number of occupants and devices, simultaneous usage, router range etc. For more information speak to your broadband provider.
Map data ©OpenStreetMap contributors.




