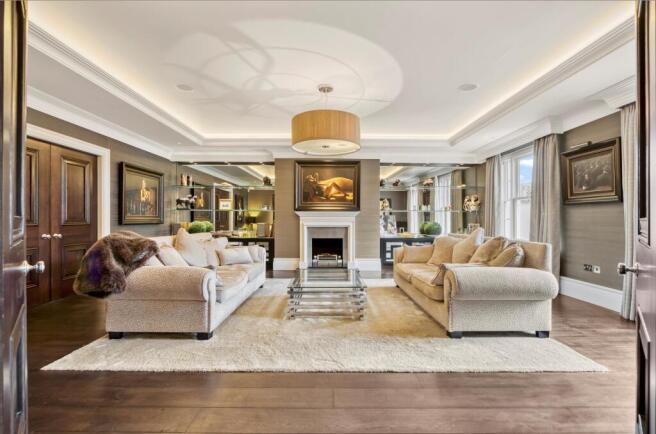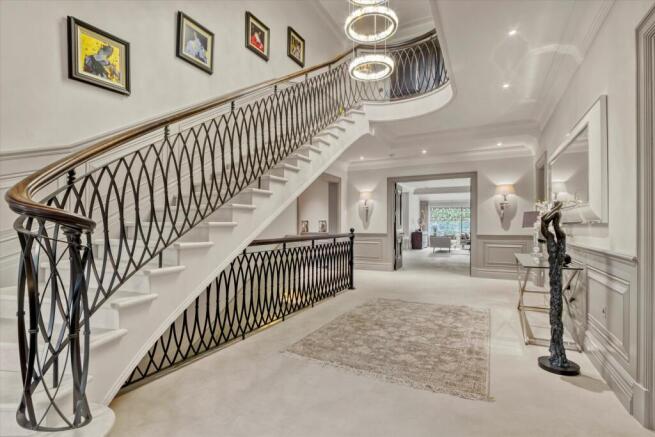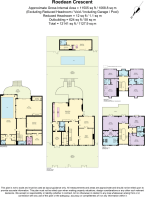
Roedean Crescent, London, SW15.

- PROPERTY TYPE
Detached
- BEDROOMS
7
- BATHROOMS
8
- SIZE
12,141 sq ft
1,128 sq m
- TENUREDescribes how you own a property. There are different types of tenure - freehold, leasehold, and commonhold.Read more about tenure in our glossary page.
Freehold
Key features
- 6 - 7 bedrooms
- 5 reception rooms
- 8 bathrooms
- Detached
- Garden
- Gym
- Patio
- Spa
- Swimming Pool
- Private Parking
Description
On arriving at the property, you are instantly impressed by the privacy and seclusion within both the house and landscaped garden, offering over 12,000 sq. ft. with gated carriage driveway with parking for several cars.
Once inside on the ground floor, the elegant reception hall with a sweeping feature staircase, leads into the kitchen/ reception room with expanse floor to ceiling glass doors, windows overlooking and opening onto the rear terrace and gardens. The bespoke designed kitchen includes built-in appliances through-out. To the right there is a formal drawing dining room which via a set of double doors leads into a formal reception with bespoke storage either side of the gas fireplace. To complete this floor there is a WC, cloakroom, utility room and integral garage. The lower ground floor, has impressive ceiling height through with a extensive indoor pool and spa complex, an extraordinary professional gym, temperature controlled wine/ bar area, fully equipped cinema room, plant room and WC. Through a set of wall to ceiling height glass sliding doors there is direct access into the landscaped garden.
The first floor provides a sumptuous and stylish principal suite and comprises of a dressing room with built-in bespoke wardrobes, ensuite bathroom and the spacious bedroom area with private terrace and outstanding views of the garden. There are two further bedrooms suites to complete this floor. The top floor has three further double bedrooms, two with ensuites, a family bathroom and a further double bedroom with an ensuite bathroom and separate kitchen area perfect for live in staff accommodation.
There are extensive smart tech capabilities which have been built into the house using Crestron Home Automation, controlling heating/cooling, audio and lights. The exquisitely designed and landscaped gardens offer a number of terraces for entertaining/ dining and feature an outdoor pool to the rear with bespoke pavilion, complete with fully integrated outdoor kitchen with retractable roof and full width glass doors, to create all weather dining and entertaining in comfort.
The house is only moments from the wonderful open spaces of Richmond Park (0.2 mile), a Royal park extending to approximately 2,500 acres.
Richmond (2.6 miles), Barnes (1.9 miles) and Putney (2.3 miles) are all close by offering many excellent, shops, bars, cafes and restaurants - with the closest rail station at Barnes, offering a reliable rail service into London Waterloo.
One of the key attractions to this location for families looking to relocate from central London and overseas is the access to numerous first class schools including Ibstock Place (0.4 mile), The Harrodian (2.1 miles), St Paul's & St Paul's Juniors (3.0 miles), Kings House (2.2 miles), The Old Vicarage (4.4 miles), Tower House (0.9 mile) along with many others. Heathrow Airport is approximately 12 miles away.
Brochures
More DetailsBrochure - Roedean C- COUNCIL TAXA payment made to your local authority in order to pay for local services like schools, libraries, and refuse collection. The amount you pay depends on the value of the property.Read more about council Tax in our glossary page.
- Band: H
- PARKINGDetails of how and where vehicles can be parked, and any associated costs.Read more about parking in our glossary page.
- Yes
- GARDENA property has access to an outdoor space, which could be private or shared.
- Yes
- ACCESSIBILITYHow a property has been adapted to meet the needs of vulnerable or disabled individuals.Read more about accessibility in our glossary page.
- Ask agent
Roedean Crescent, London, SW15.
Add an important place to see how long it'd take to get there from our property listings.
__mins driving to your place
Get an instant, personalised result:
- Show sellers you’re serious
- Secure viewings faster with agents
- No impact on your credit score
Your mortgage
Notes
Staying secure when looking for property
Ensure you're up to date with our latest advice on how to avoid fraud or scams when looking for property online.
Visit our security centre to find out moreDisclaimer - Property reference RCH012402069. The information displayed about this property comprises a property advertisement. Rightmove.co.uk makes no warranty as to the accuracy or completeness of the advertisement or any linked or associated information, and Rightmove has no control over the content. This property advertisement does not constitute property particulars. The information is provided and maintained by Knight Frank, Richmond. Please contact the selling agent or developer directly to obtain any information which may be available under the terms of The Energy Performance of Buildings (Certificates and Inspections) (England and Wales) Regulations 2007 or the Home Report if in relation to a residential property in Scotland.
*This is the average speed from the provider with the fastest broadband package available at this postcode. The average speed displayed is based on the download speeds of at least 50% of customers at peak time (8pm to 10pm). Fibre/cable services at the postcode are subject to availability and may differ between properties within a postcode. Speeds can be affected by a range of technical and environmental factors. The speed at the property may be lower than that listed above. You can check the estimated speed and confirm availability to a property prior to purchasing on the broadband provider's website. Providers may increase charges. The information is provided and maintained by Decision Technologies Limited. **This is indicative only and based on a 2-person household with multiple devices and simultaneous usage. Broadband performance is affected by multiple factors including number of occupants and devices, simultaneous usage, router range etc. For more information speak to your broadband provider.
Map data ©OpenStreetMap contributors.








