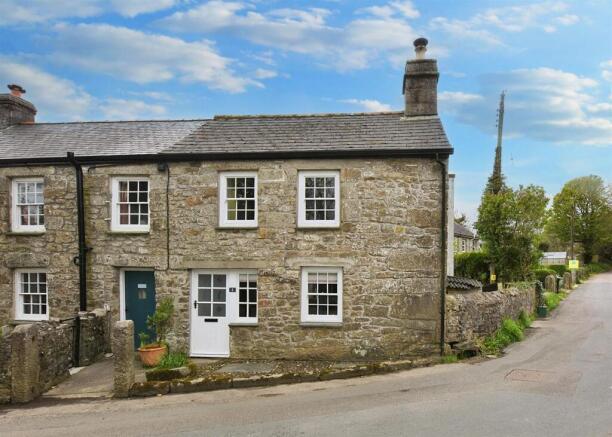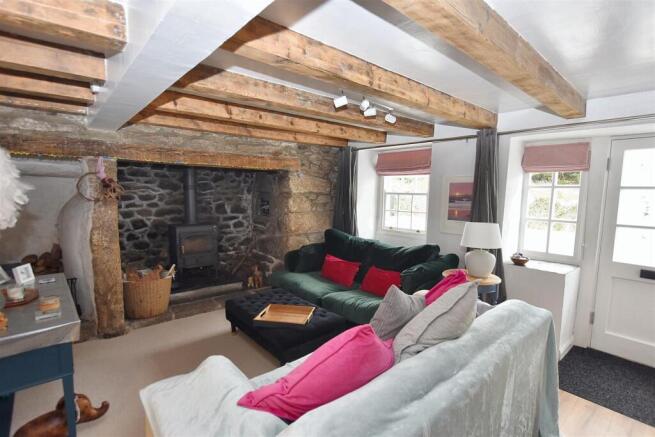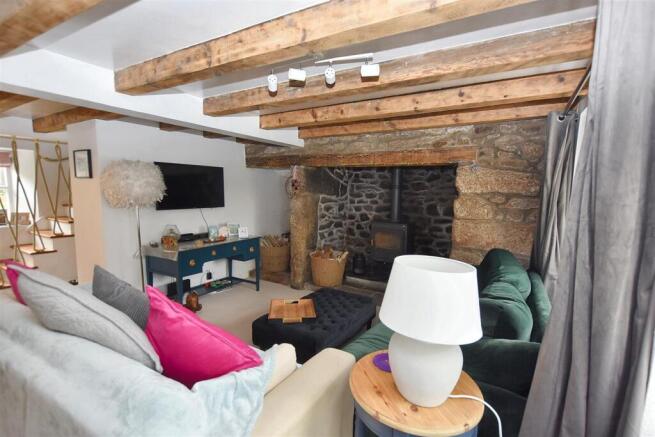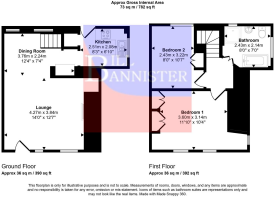
Hendra Road, Stithians

- PROPERTY TYPE
Cottage
- BEDROOMS
2
- BATHROOMS
1
- SIZE
776 sq ft
72 sq m
- TENUREDescribes how you own a property. There are different types of tenure - freehold, leasehold, and commonhold.Read more about tenure in our glossary page.
Freehold
Key features
- Character Cottage
- 2 Bedrooms
- Lounge With Multi Fuel Stove
- Dining Area
- Fitted Kitchen
- First Floor Family Bathroom
- Part Double Glazing & Electric Heating
- Enclosed Gardens
- No Onward Chain
Description
We are delighted to bring to market this classic Cornish cottage, originally built on traditional craftsmanship dating back over 300 years and with materials that have absolutely stood the test of time, therefore an early viewing is highly recommended. Much enhanced by the current vendor, ensuring the property continues to ooze homely charm and charisma, the cosiness of the living area is emphasized by a tremendous inglenook fireplace with a multi fuel burner. Recently fitted LVT flooring complements the warmth of the original exposed beams, the dual aspect living and dining area flows seamlessly through to the kitchen via a recessed pantry feature offering additional work surface space. Wooden flooring throughout the first floor continues the traditional theme where the large main bedroom benefits from a double built-in wardrobe. The Cornish stone fireplace style is carried over here creating an internal wall with the unexpected addition of a large wooden shelf to add further to the space available. Equally, the second bedroom offers built-in storage with character added through the part pitched ceiling. A well equipped bathroom offers both a bath and separate shower cubicle. Externally, the angular shaped rear garden with a raised lawned area is complemented by a decking area that benefits very positively from the overall south facing position. The village of Stithians is a very popular location as it lies in the middle of the triangle bounded by Redruth, Helston and Falmouth, all of which can be reached by public transport. The local primary school is very convenient in being less that five minutes walk from the cottage. Furthernore, there is a convenience store, a popular public house and a large children's play area all within similar walking distances. Further afield, Stithians Lake and its activities centre are within two miles and the city of Truro can be reached in less than half an hour by car. The surrounding area also offers many countryside walks.
A wooden front door with six glazed panes in the upper half and matching side panels above a deep slate sill lead into the lounge/living area.
Lounge - 4.27m x 3.84m (14'0" x 12'7") - A sash bay window with a deep slate sill overlooking the road and front elevation. Exposed timber beams and a large inglenook fireplace with a multi fuel burner on a raised hearth. Wall mounted electric heater with open space for log storage. The lounge/living/dining area transitions between LVT flooring and carpet.
Dining Area - 3.76m x 2.24m (12'4" x 7'4") - Two double glazed wooden windows with deep slate sills overlook the rear garden and elevation with stairs to the first floor. There is a corridor with pantry recess and straight edge work surface with space for white goods under leads to:
Kitchen - 2.51m x 2.08m (8'2" x 6'9") - Tiled floor and a beamed ceiling. Fitted with a range of eye level and base level storage cupboards and drawers, roll edge work surfaces with tiled splash backs. Single glazed wooden framed window overlooking the side elevation and garden. Stainless steel sink and drainer with a tiled splash backs. Integrated Lamona hob with Lamona single oven and grill below. Space and plumbing for washing machine. Open understairs storage area and a double glazed stable door leading to the rear garden.
First Floor -
Landing - Bulk head slate shelf and a loft access hatch.
Bedroom 1 - 3.60m x 3.14m (11'9" x 10'3") - Wall mounted electric heater, recessed window to the side aspect and a deep slate shelf above the fireplace bulk head extending from the lounge. Two single glazed sash windows overlooking the street and front elevation each with deep slate sills. Built-in double wardrobes with hanging space and shelving.
Bedroom 2 - 2.43m x 3.22m (7'11" x 10'6") - Wall mounted electric heater, built-in storage cupboard with shelving and a part pitched ceiling. Double glazed wooden framed window overlooking the garden and rear elevation.
Family Bathroom - 2.43m x 2.14m (7'11" x 7'0") - Double hung door and a separate tiled shower cubicle with two glass side panels and a thermostatic shower. Single frosted glazed wooden window to the rear aspect. Low level wc, wash hand basin and a separate bath with a shower mixer tap and half height wooden panelling. Two single glazed frosted windows to the side aspect and a wall mounted towel radiator.
Outside - The front has a pathway to the front door coupled with a cobbled frontage. A stable door leads to the rear garden and a path with access to the rear gate and a step to the street. A concreted area houses a shed, a log store behind and a water butt. The rear garden is fully enclosed, there is a raised area being mainly laid to lawn with a barked chipping area tucked to the end of the garden. There are borders of mature bushes, shrubs and trees with a raised wooden decked patio.
Directions - From our office in Redruth take the main road towards Falmouth passing through the village of Lanner. At the crossroads before Ponsanooth turn right into Tubbon Hill towards Stithians and follow this road through into Foundry Road. Continue into East Road and turn right at the crossroads into New Road. Continue along into Church Road passing the school on your left hand side, through the left hand bend and the property will be found on the left.
Agents Note - TENURE: Freehold.
COUNCIL TAX BAND: B.
Please note that under the Estate Agents Act 1979, the vendor is a ‘connected person’.
Services - Mains drainage, mains water, mains electricity, electric heating and multi fuel stove.
Broadband highest available download speeds - Standard 17 Mpbs, Superfast 80 Mpbs (sourced from Ofcom).
Mobile signal Indoors - EE Limited, Three None, O2 Likely, Vodafone Limited (sourced from Ofcom).
Brochures
Hendra Road, StithiansBrochure- COUNCIL TAXA payment made to your local authority in order to pay for local services like schools, libraries, and refuse collection. The amount you pay depends on the value of the property.Read more about council Tax in our glossary page.
- Band: B
- LISTED PROPERTYA property designated as being of architectural or historical interest, with additional obligations imposed upon the owner.Read more about listed properties in our glossary page.
- Listed
- PARKINGDetails of how and where vehicles can be parked, and any associated costs.Read more about parking in our glossary page.
- On street
- GARDENA property has access to an outdoor space, which could be private or shared.
- Yes
- ACCESSIBILITYHow a property has been adapted to meet the needs of vulnerable or disabled individuals.Read more about accessibility in our glossary page.
- Ask agent
Hendra Road, Stithians
Add an important place to see how long it'd take to get there from our property listings.
__mins driving to your place
Get an instant, personalised result:
- Show sellers you’re serious
- Secure viewings faster with agents
- No impact on your credit score
Your mortgage
Notes
Staying secure when looking for property
Ensure you're up to date with our latest advice on how to avoid fraud or scams when looking for property online.
Visit our security centre to find out moreDisclaimer - Property reference 33844381. The information displayed about this property comprises a property advertisement. Rightmove.co.uk makes no warranty as to the accuracy or completeness of the advertisement or any linked or associated information, and Rightmove has no control over the content. This property advertisement does not constitute property particulars. The information is provided and maintained by Bill Bannister Estate Agents, Redruth. Please contact the selling agent or developer directly to obtain any information which may be available under the terms of The Energy Performance of Buildings (Certificates and Inspections) (England and Wales) Regulations 2007 or the Home Report if in relation to a residential property in Scotland.
*This is the average speed from the provider with the fastest broadband package available at this postcode. The average speed displayed is based on the download speeds of at least 50% of customers at peak time (8pm to 10pm). Fibre/cable services at the postcode are subject to availability and may differ between properties within a postcode. Speeds can be affected by a range of technical and environmental factors. The speed at the property may be lower than that listed above. You can check the estimated speed and confirm availability to a property prior to purchasing on the broadband provider's website. Providers may increase charges. The information is provided and maintained by Decision Technologies Limited. **This is indicative only and based on a 2-person household with multiple devices and simultaneous usage. Broadband performance is affected by multiple factors including number of occupants and devices, simultaneous usage, router range etc. For more information speak to your broadband provider.
Map data ©OpenStreetMap contributors.





