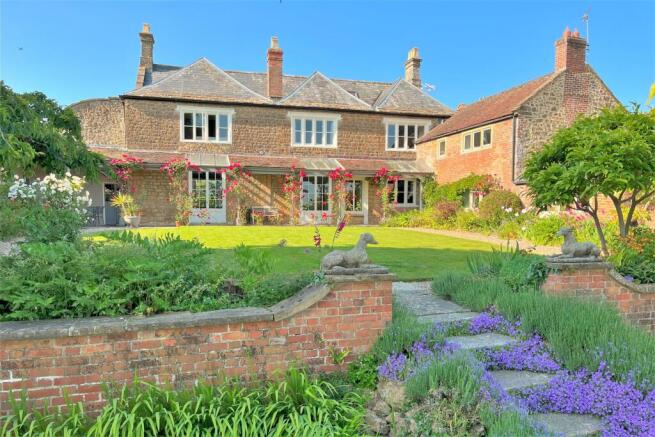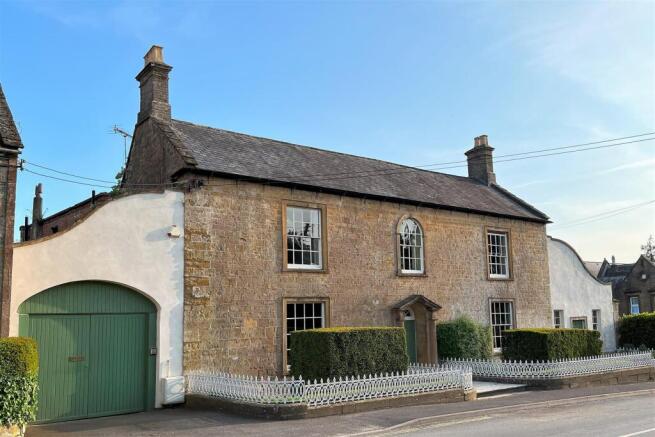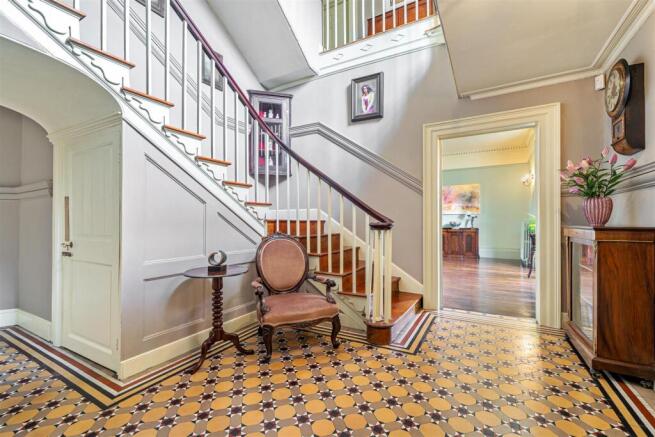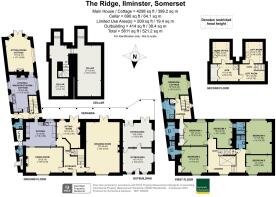
Station Road, Ilminster, Somerset

- PROPERTY TYPE
Detached
- BEDROOMS
6
- BATHROOMS
5
- SIZE
Ask agent
- TENUREDescribes how you own a property. There are different types of tenure - freehold, leasehold, and commonhold.Read more about tenure in our glossary page.
Freehold
Key features
- Substantial detached Grade II Listed house
- Adjoining self-contained Cottage
- Six double bedrooms plus attic rooms
- Five bath/shower rooms (three en-suite)
- Substantial cellars
- Well-stocked secluded gardens
- Consent for further self-contained accommodation
- Off-road secure parking and space for a garage (subject to consents).
- In all about 0.35 acres (0.14 ha)
Description
The Property - One of Ilminster’s principal residences, this Grade II Listed building is thought to date back to the 1500’s and remodeled in Georgian times to create a grand house with elegant proportions. Constructed of mellow “golden” local stone, it has a handsome Regency style front while the back displays the charm of the Elizabethan era.
The current owners purchased the house 28 years ago and have painstakingly renovated it to an exacting standard and restored its many historic features.
The accommodation extends to approximately 4500sq ft of living space excluding the cellars and outbuildings, of which the latter has Listed Building Consent for conversion to additional self- contained living space.
Accomodation - The main house is accessed via a grand Regency doorway which leads into the magnificent central double height entrance hall with geometrical patterned tiled floor and a classical staircase with a sweeping banister rising to a galleried landing above.
The generous size Dining Room and Drawing Room display the magnificent elegance from Georgian times, while the Kitchen and Sitting Room provide a more informal intimate space. Also accessed off the hall, are the cellar rooms where there are the original brick wine bins and the remains of dwarf walls that are thought to have been supports for wooden cider kegs from a by-gone age.
The first floor of the main house comprises five double bedrooms of which three have their own en-suite bath/ shower rooms. A connecting door to the Cottage gives access to a sixth double bedroom and additional bathroom. The south facing rooms on the back provide fine views through stone mullioned windows over the gardens towards open countryside.
The upper-most second floor is thought to originally have been servants’ bedrooms and are currently used as a study, gym/ hobby room and storerooms but have also been used as over- spill sleeping quarters.
The self-contained Cottage has the flexibility of ancillary accommodation to the Main House or independent use, having its own front door, separate heating, alarm system and sub-metered gas and electricity supplies. It can be configured as one or two bedrooms via a connecting door to the Main House. It has been used as a Granny Annexe and for shortterm lets.
Attached to the West side of the Main House is a self-contained Annexe with its own front and back doors. It is currently used as a workshop and storage but has Listed Building Consent to create additional accommodation with a double bedroom and bathroom on a new mezzanine floor above a kitchen, dining and living space below. Alternative design configurations might also be possible such as connecting through to the Main House at first floor level for example for an additional bathroom (subject to consents).
Outside - The house is set back from the road behind attractive ornate railings which enclose the front garden. Behind the large east end doors is a paved driveway giving access to the Cottage, courtyard parking area and the lower garden. A veranda with ornate iron columns spans the width of the rear of the Main House with an alfresco dining area at one end. French doors open onto the Veranda from both the Drawing Room and the Living Room.
The delightful south-facing walled gardens provide seclusion and a warm micro-climate offering a tranquil setting to enjoy the garden and distant views over the town to open countryside beyond.
Situation - The property is situated a short walk from the centre of Ilminster, one of South Somerset's prettiest market towns. It nestles between the Blackdown Hills National Landscape (formerly AONB) to the west, the Special Protected Area of the Somerset Levels to the north, the rolling hills of Dorset to the south and beyond to Lyme Regis and the World Heritage Jurassic Coast (18 miles).
This Grade II listed house sits within a Conservation Area and borders a designated Protected View to Herne HIll. The surrounding area is rich in footpaths, cycle routes and historic buildings and estates.
Ilminster has a full range of facilities including a range of small independent shops together with two supermarket chains, bars, cafes. post office, doctors' surgeries, dentist and opticians. It is a vibrant local community with an abundance of cultural and activity-based pursuits centred around the Theatre, Arts Centre, Church, Primary School, Tennis and Bowls clubs and many other community groups.
Ilminster has convenient access to the M5 junction 25 just 11 miles away, and the A303 which passes nearby. Crewkerne railway station, on the Waterloo-Exeter line is 7 miles to the south east and Taunton station on the Exeter-Bristol and Paddington line is 13 miles to the north west.
Directions - What3words//////wooden.invest.storeroom
Services - Mains water, electricity, gas and drainage are connected. Gas Central Heating with Hive connectivity / remote control and modern gas-fired AGA. NACOSS certified Alarm system. Ultrafast Full Fibre Broadband with wired data network.
Broadband - Ultrafast broadband is available. FTTP (Fibre to the Premises) and internal data network is installed.
Mobile phone coverage - Network coverage is likely to be available from three providers indoors and four providers outdoors.
(Information provided by
Material Information - Somerset Council Tax Band G
The property is Grade II listed and located with the town's designated conservation area.
Brochures
The Ridgev11(proof).pdf- COUNCIL TAXA payment made to your local authority in order to pay for local services like schools, libraries, and refuse collection. The amount you pay depends on the value of the property.Read more about council Tax in our glossary page.
- Band: G
- LISTED PROPERTYA property designated as being of architectural or historical interest, with additional obligations imposed upon the owner.Read more about listed properties in our glossary page.
- Listed
- PARKINGDetails of how and where vehicles can be parked, and any associated costs.Read more about parking in our glossary page.
- Driveway
- GARDENA property has access to an outdoor space, which could be private or shared.
- Yes
- ACCESSIBILITYHow a property has been adapted to meet the needs of vulnerable or disabled individuals.Read more about accessibility in our glossary page.
- Ask agent
Energy performance certificate - ask agent
Station Road, Ilminster, Somerset
Add an important place to see how long it'd take to get there from our property listings.
__mins driving to your place
Get an instant, personalised result:
- Show sellers you’re serious
- Secure viewings faster with agents
- No impact on your credit score
Your mortgage
Notes
Staying secure when looking for property
Ensure you're up to date with our latest advice on how to avoid fraud or scams when looking for property online.
Visit our security centre to find out moreDisclaimer - Property reference 33844552. The information displayed about this property comprises a property advertisement. Rightmove.co.uk makes no warranty as to the accuracy or completeness of the advertisement or any linked or associated information, and Rightmove has no control over the content. This property advertisement does not constitute property particulars. The information is provided and maintained by Symonds & Sampson, Ilminster. Please contact the selling agent or developer directly to obtain any information which may be available under the terms of The Energy Performance of Buildings (Certificates and Inspections) (England and Wales) Regulations 2007 or the Home Report if in relation to a residential property in Scotland.
*This is the average speed from the provider with the fastest broadband package available at this postcode. The average speed displayed is based on the download speeds of at least 50% of customers at peak time (8pm to 10pm). Fibre/cable services at the postcode are subject to availability and may differ between properties within a postcode. Speeds can be affected by a range of technical and environmental factors. The speed at the property may be lower than that listed above. You can check the estimated speed and confirm availability to a property prior to purchasing on the broadband provider's website. Providers may increase charges. The information is provided and maintained by Decision Technologies Limited. **This is indicative only and based on a 2-person household with multiple devices and simultaneous usage. Broadband performance is affected by multiple factors including number of occupants and devices, simultaneous usage, router range etc. For more information speak to your broadband provider.
Map data ©OpenStreetMap contributors.









