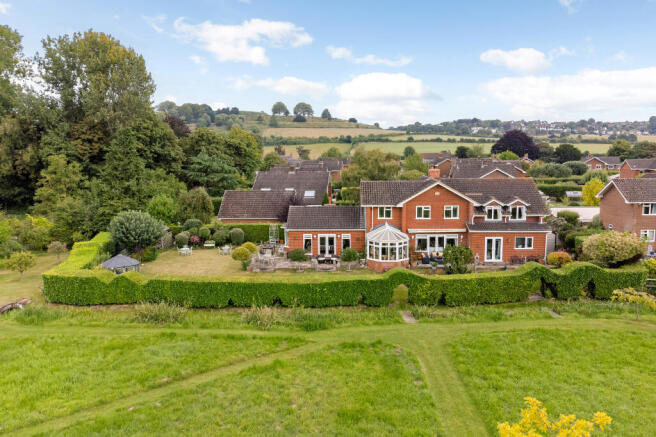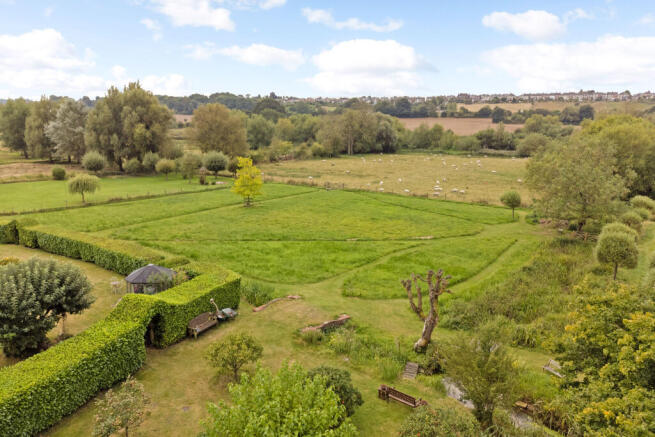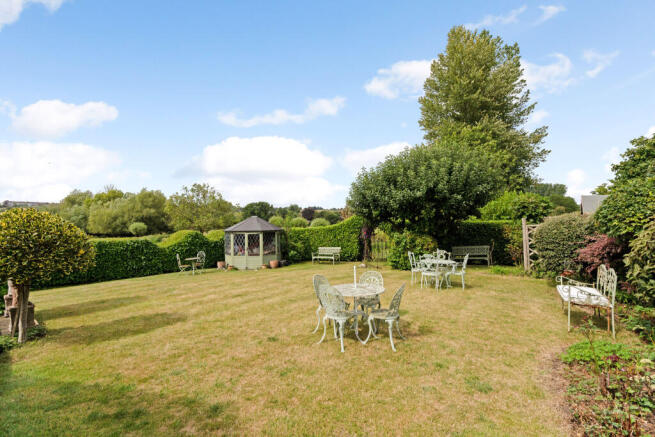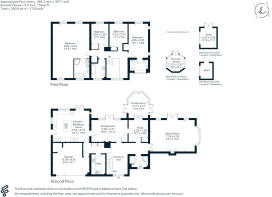4 bedroom detached house for sale
St. Lawrence Close, Salisbury, SP1

- PROPERTY TYPE
Detached
- BEDROOMS
4
- BATHROOMS
4
- SIZE
3,130 sq ft
291 sq m
- TENUREDescribes how you own a property. There are different types of tenure - freehold, leasehold, and commonhold.Read more about tenure in our glossary page.
Freehold
Key features
- Detached
- Over 3000 sq. ft. of Accommodation
- 4 Bedrooms
- 4 Bathrooms
- 1.32 Acres of Gardens & Grounds
- Garage & Additional Parking
- Desirable Salisbury Location
Description
This exceptional home occupies a secluded yet central position within this much desired village. The Meadows has been considerably extended and reimagined by the current sellers and now boasts highly versatile and spacious accommodation, perfectly suited to families and couples alike.
Upon entering there is an immediate sense of scale. The welcoming entrance hall gives access to all principal reception rooms. The living accommodation is perfectly orientated to best capture views across the stunning grounds and valley beyond. There is a heart of the home open plan kitchen/breakfast room which is beautifully appointed with ample, cabinetry under stylish work surfaces and integrated appliances. The expansive central island provides additional storage, work surface and is an ideal casual dining space. The kitchen is open to the everyday dining area with abundant space for a breakfast table or a comfortable family sofa area. Adjoining is the formal dining room that has a feature fireplace and picture windows and French doors framing the view beyond. A room of particular note is the stunning vaulted sitting room. This cathedral esc room is flooded with natural light from the triple aspect windows and has a focal point feature fireplace. In addition, there is a useful study or snug that leads through to the adjoining conservatory. Completing the ground floor accommodation is a generous utility/boot room, that gives access to the integral garage and a modern ground floor shower room.
On the first floor there are four well balanced bedrooms. The exceptionally large, dual aspect principal bedroom has a beautifully appointed en-suite bathroom. The second bedroom also boasts an en-suite bathroom. The remaining bedrooms then share a well-appointed family bathroom.
Outside
The extensive gardens and grounds are a particular feature of this substantial family home. The property itself is positioned to the front of its plot with ample parking for multiple vehicles on a gravel driveway. There is an integral double garage with electric up and over doors, and a personal door leading into the internal lobby/boot room.
The garden wraps around the side and rear of the home, extending to circa 1.32 acres. The homes corner position allows for ultimate privacy whilst still enjoying a sunny south westerly aspect. The extensive terrace extends across the rear of the home, providing an ideal outdoor dining space. Beyond, the grounds are divided into manageable 'garden rooms'. The hedge lined formal garden features mature lawn with contoured floral beds and herbaceous borders as well as a pretty timber summer house. Through the sculpted architectural hedging a walkway leads across a small timber bridge into the fully fenced small paddock, a delightful natural space to enjoy the wonderfully peaceful setting. To the side there is an orchard with multiple fruit trees, including apple, plum and pear. There are two useful timber stores perfectly placed within the grounds.
There is additional adjoining acreage available by request ranging from 2.5 acres to 8 acres. It should be noted this is predominantly water meadow.
Situation
The "village" of Stratford Sub Castle lies on the northwestern edge of the cathedral City of Salisbury and has a primary school, reading room, and church, whilst the popular Wheatsheaf public house is nearby. There is a convenience store at the top of Castle Road and there is also a regular bus service into the city centre.
This part of Wiltshire has become well known for its excellent selection of schools at all levels as with Salisbury retaining its boys and girls Grammar Schools and has a wide selection of private schools which include Godolphin, Chafyn Grove and the Cathedral School.
The area is also very convenient for those who commute or travel with easy access onto the A36/M27 and A303/M3 bringing the business centres along the south coast and on the M3 and M25 corridors within easy reach. Heathrow, Southampton and Bournemouth airports are easily accessible and Salisbury mainline station has a fast regular rail service to London Waterloo.
Property Ref Number:
HAM-54410Brochures
Brochure- COUNCIL TAXA payment made to your local authority in order to pay for local services like schools, libraries, and refuse collection. The amount you pay depends on the value of the property.Read more about council Tax in our glossary page.
- Band: F
- PARKINGDetails of how and where vehicles can be parked, and any associated costs.Read more about parking in our glossary page.
- Garage
- GARDENA property has access to an outdoor space, which could be private or shared.
- Private garden
- ACCESSIBILITYHow a property has been adapted to meet the needs of vulnerable or disabled individuals.Read more about accessibility in our glossary page.
- Ask agent
St. Lawrence Close, Salisbury, SP1
Add an important place to see how long it'd take to get there from our property listings.
__mins driving to your place
Get an instant, personalised result:
- Show sellers you’re serious
- Secure viewings faster with agents
- No impact on your credit score
Your mortgage
Notes
Staying secure when looking for property
Ensure you're up to date with our latest advice on how to avoid fraud or scams when looking for property online.
Visit our security centre to find out moreDisclaimer - Property reference a1nQ500000DRrAWIA1. The information displayed about this property comprises a property advertisement. Rightmove.co.uk makes no warranty as to the accuracy or completeness of the advertisement or any linked or associated information, and Rightmove has no control over the content. This property advertisement does not constitute property particulars. The information is provided and maintained by Hamptons, Salisbury. Please contact the selling agent or developer directly to obtain any information which may be available under the terms of The Energy Performance of Buildings (Certificates and Inspections) (England and Wales) Regulations 2007 or the Home Report if in relation to a residential property in Scotland.
*This is the average speed from the provider with the fastest broadband package available at this postcode. The average speed displayed is based on the download speeds of at least 50% of customers at peak time (8pm to 10pm). Fibre/cable services at the postcode are subject to availability and may differ between properties within a postcode. Speeds can be affected by a range of technical and environmental factors. The speed at the property may be lower than that listed above. You can check the estimated speed and confirm availability to a property prior to purchasing on the broadband provider's website. Providers may increase charges. The information is provided and maintained by Decision Technologies Limited. **This is indicative only and based on a 2-person household with multiple devices and simultaneous usage. Broadband performance is affected by multiple factors including number of occupants and devices, simultaneous usage, router range etc. For more information speak to your broadband provider.
Map data ©OpenStreetMap contributors.






