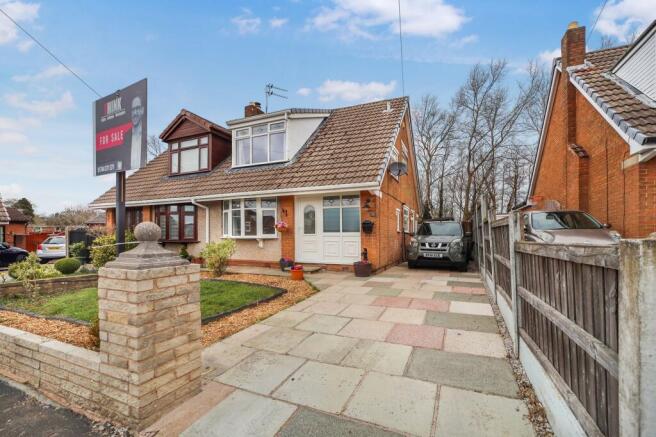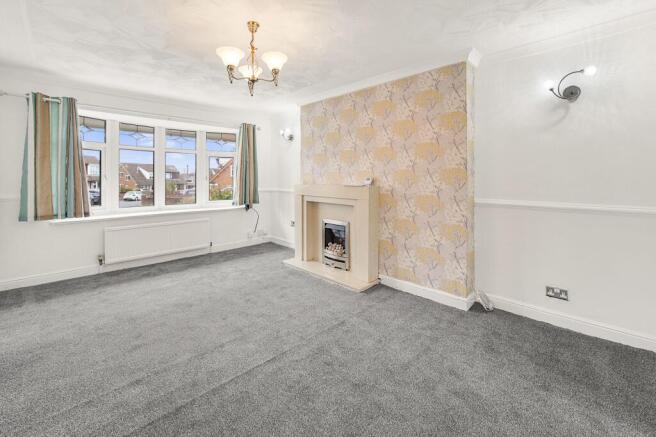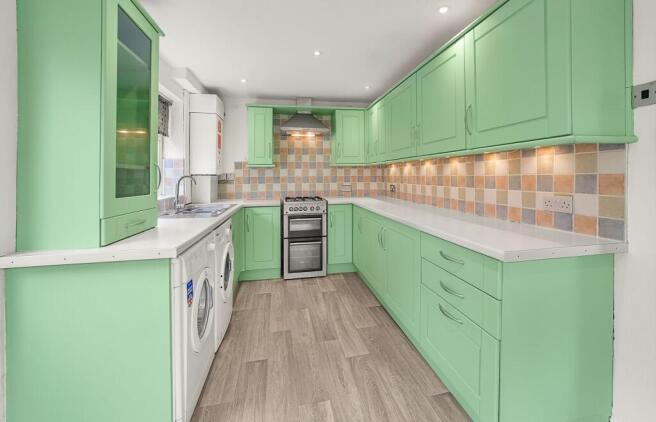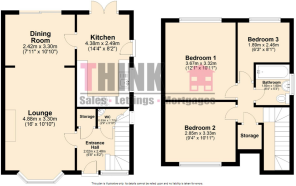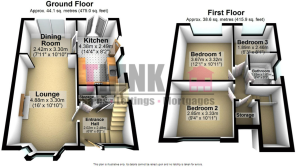Caunce Avenue, Haydock, WA11

- PROPERTY TYPE
Semi-Detached
- BEDROOMS
3
- BATHROOMS
1
- SIZE
883 sq ft
82 sq m
- TENUREDescribes how you own a property. There are different types of tenure - freehold, leasehold, and commonhold.Read more about tenure in our glossary page.
Freehold
Key features
- Two Reception Rooms
- Good Sized Kitchen
- Not Overlooked Rear Garden
- Driveway
- Cul-De-Sac Location
- Freehold & No Chain
Description
Upon entering, you'll immediately feel like you've found the perfect home. The bright and inviting entrance hall leads you into the heart of the property, where you'll find a spacious living room, providing ample space for relaxation and entertaining guests. The second reception room, which can be used as a dining area, study, or playroom, offers flexibility to suit your individual needs.
The well-appointed kitchen boasts generous cabinet and countertop space, allowing you to easily prepare delicious home-cooked meals. Imagine waking up to the aromas of your favourite breakfast being prepared in this delightful space. Additionally, a downstairs WC adds convenience to your daily routine.
Upstairs, the property features three comfortable bedrooms, providing plenty of room for the whole family to unwind and rest. The spacious master bedroom offers a peaceful sanctuary, while the two additional bedrooms are perfect for children or guests. A modern family bathroom completes this floor, featuring a bathtub, washbasin, and WC.
Step outside onto the not overlooked rear garden, where you'll discover a private haven to enjoy the fresh air and engage in outdoor activities. Whether it's hosting a summer barbecue, playing with your children, or simply relaxing with a good book, this space offers endless possibilities.
The property also benefits from a driveway, allowing convenient off-road parking for multiple vehicles. No more worrying about finding a parking space!
Location is key, and this home doesn't disappoint. Haydock provides a range of local amenities, including shops, supermarkets, and schools, all within easy reach. Additionally, the nearby towns of St Helens, Wigan, and Warrington offer a wider array of shopping, dining, and entertainment options.
For commuters, the property's proximity to the M6 and A580 ensures easy access to major cities such as Liverpool and Manchester. Haydock Park railway station is also nearby, providing excellent rail connections for those who prefer public transportation.
This wonderful home is being offered for sale with the added benefits of freehold tenure and no chain. Don't delay in making this property your own – book a viewing today and witness the potential this house holds for your future.
EPC Rating: D
Hallway
2.02m x 2.48m
Laminate flooring, radiator, storage cupboard, double glazed window to front elevation.
Lounge
4.88m x 3.3m
Carpeted flooring, radiator, gas fireplace, double glazed bay window to front elevation.
Dining Room
2.42m x 3.3m
Vinyl flooring, radiator, sliding door to rear elevation.
Kitchen
4.38m x 2.49m
Fitted with laminate wall & base units and a black laminate worktop. Stainless steel sink with drainer & mixer tap, freestanding electric oven & hob.
Vinyl flooring, radiator, double glazed window to side elevation, patio doors to rear elevation.
Downstairs W.C.
0.83m x 1.77m
Two piece suite in white.
Laminate flooring, double glazed window to side elevation.
Bedroom One
3.67m x 3.32m
Carpeted flooring, radiator, double glazed window to rear elevation.
Bedroom Two
2.85m x 3.33m
Carpeted flooring, radiator, double glazed window to front elevation.
Bedroom Three
2.77m x 2.5m
Carpeted flooring, radiator, double glazed window to rear elevation.
Bathroom
1.93m x 1.66m
Three piece suite with a bathtub and shower.
Vinyl flooring, towel rail, double glazed window to side elevation.
Front Garden
The property benefits from a driveway that fits multiple cars and a grass lawn garden to the front with some shrubbery.
Garden
The rear garden is private and not overlooked. It has a paved patio area and a grass lawn.
Parking - Driveway
- COUNCIL TAXA payment made to your local authority in order to pay for local services like schools, libraries, and refuse collection. The amount you pay depends on the value of the property.Read more about council Tax in our glossary page.
- Band: B
- PARKINGDetails of how and where vehicles can be parked, and any associated costs.Read more about parking in our glossary page.
- Driveway
- GARDENA property has access to an outdoor space, which could be private or shared.
- Front garden,Private garden
- ACCESSIBILITYHow a property has been adapted to meet the needs of vulnerable or disabled individuals.Read more about accessibility in our glossary page.
- Ask agent
Energy performance certificate - ask agent
Caunce Avenue, Haydock, WA11
Add an important place to see how long it'd take to get there from our property listings.
__mins driving to your place
Get an instant, personalised result:
- Show sellers you’re serious
- Secure viewings faster with agents
- No impact on your credit score

Your mortgage
Notes
Staying secure when looking for property
Ensure you're up to date with our latest advice on how to avoid fraud or scams when looking for property online.
Visit our security centre to find out moreDisclaimer - Property reference 9ce30eb3-f9c3-4bca-ac79-37c47b11ecc5. The information displayed about this property comprises a property advertisement. Rightmove.co.uk makes no warranty as to the accuracy or completeness of the advertisement or any linked or associated information, and Rightmove has no control over the content. This property advertisement does not constitute property particulars. The information is provided and maintained by THINK Estate Agents, Haydock. Please contact the selling agent or developer directly to obtain any information which may be available under the terms of The Energy Performance of Buildings (Certificates and Inspections) (England and Wales) Regulations 2007 or the Home Report if in relation to a residential property in Scotland.
*This is the average speed from the provider with the fastest broadband package available at this postcode. The average speed displayed is based on the download speeds of at least 50% of customers at peak time (8pm to 10pm). Fibre/cable services at the postcode are subject to availability and may differ between properties within a postcode. Speeds can be affected by a range of technical and environmental factors. The speed at the property may be lower than that listed above. You can check the estimated speed and confirm availability to a property prior to purchasing on the broadband provider's website. Providers may increase charges. The information is provided and maintained by Decision Technologies Limited. **This is indicative only and based on a 2-person household with multiple devices and simultaneous usage. Broadband performance is affected by multiple factors including number of occupants and devices, simultaneous usage, router range etc. For more information speak to your broadband provider.
Map data ©OpenStreetMap contributors.
