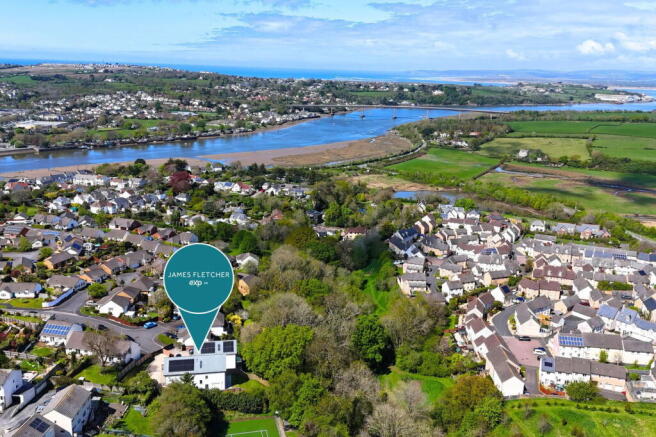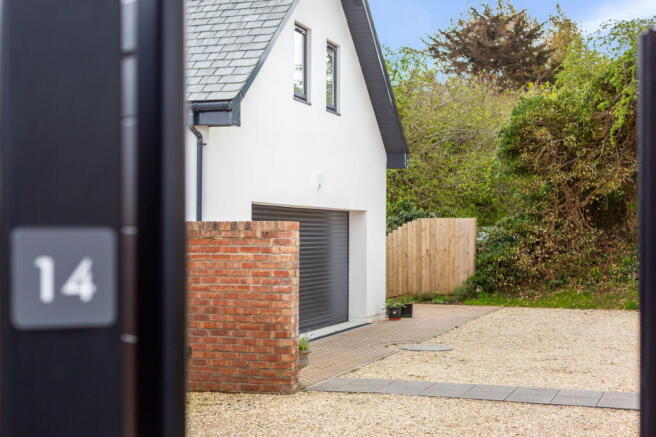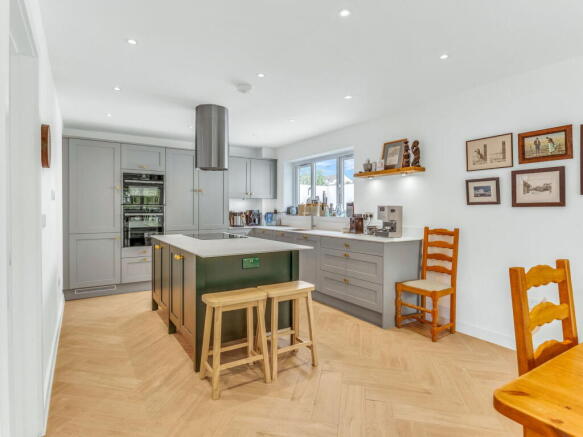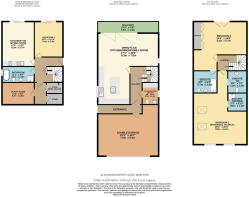Bideford, North Devon

- PROPERTY TYPE
Detached
- BEDROOMS
4
- BATHROOMS
3
- SIZE
2,314 sq ft
215 sq m
- TENUREDescribes how you own a property. There are different types of tenure - freehold, leasehold, and commonhold.Read more about tenure in our glossary page.
Freehold
Key features
- Individual, Architect Designed Home
- "A-Rated", High Efficiency & Renewables
- Constructed to a High-Specification
- Generous Accommodation, Over 3 Floors
- Secure Gated Parking & Large Double Garage
- Successful Holiday Let on Lower Ground Floor
- Perfect For Couples, Families or Dual Occupancy
- Remainder 10 Year Build Warranty
- Walking Distance to Bideford Quay & The Tarka Trail
- To Book Your Viewing, Quote Ref: JF0919
Description
TO BOOK YOUR VIEWING, WHEN CALLING PLEASE QUOTE REF: JF0919
WELCOME HOME
Hidden in plain sight and within walking distance of Bideford Quay, this recently constructed architect-designed home redefines contemporary living with space, style and sustainability, and has been cleverly planned for modern lifestyles. Built to exacting standards with a focus on high-efficiency & low running costs, this impeccable residence offers quality, flexibility and comfort, boasting generous accommodation flooded with natural light. The property also offers the perfect balance of privacy and convenience, with the breath-taking North Devon coast close to hand, along with tranquil riverside walks on the Tarka Trail a short stroll away. Future-proofed with renewable energy systems and sold with the remaining balance of the 10 year build warranty, peace of mind comes as standard too. Perfect for growing families, active couples, dual occupancy or those looking for Air B&B/rental potential, this high-quality home offers the perfect lifestyle opportunity in North Devon.
STEP INSIDE
Nestled behind a gated entrance on Shamwickshire Close, this exceptional home offers thoughtfully-designed space and a "future-proofed" approach, with every detail crafted to balance comfort, sustainability, and a contemporary style.
Stepping through the front door, the property opens to a welcoming hallway that invites you into the home, with useful built-in storage, and immediately setting the tone - warm, practical, and full of light. At the end of the hallway, the heart of the home is an expansive open-plan kitchen/diner/family room, where modern design meets cosy everyday living. The sleek, high-spec kitchen comprises a range of work surfaces and stylish two-tone units with an inset sink and drainer unit with drawers and cupboards below, built-in Neff appliances include an oven, microwave combi and induction hob with extractor over, fridge/freezer and a dishwasher, a central island with cupboards below and a breakfast bar. Elegant herringbone flooring flows seamlessly into a relaxed lounge area with bi-fold doors open onto the balcony, inviting morning coffee moments or evening drinks overlooking the garden, and more distant views in the winter. In addition, and found off the hallway, the cloakroom/utility provides convenience without compromise - fitted with work surfaces, space and plumbing for a washing machine and tumble dryer below, low-level W.C and wash basin.
On the first floor, the master suite boasts a generous bedroom with a vaulted ceiling, Juliet balcony, built-in wardrobes and a tastefully appointed ensuite bathroom - fitted with a white suite comprising a bath with shower over, low-level W.C and wash basin. A second large double bedroom, also with a vaulted ceiling, offers flexible space and is ideal as a guest suite, home office, or could even be split to create additional bedrooms/office space on this floor. The second bedroom also enjoys an ensuite shower - fitted with a shower and bench seat, and a separate cloakroom, with a low-level W.C and wash basin, making the most of the space.
The lower ground floor is where the home reveals its versatility. Currently set up as an apartment-style holiday let, this floor features a kitchenette/family room with sliding doors to the garden, (which could be converted back into another bedroom - the sellers may be happy to do this), a further double bedroom also opening directly onto the garden - ideal for older children, visiting family & guests - and a beautifully appointed bathroom. The kitchenette is fitted with a range of work-surfaces comprising an inset sink with drawers and cupboards below and matching wall-units over, built-in appliances including an oven & hob with extractor over, dishwasher, low-level fridge/freezer and a microwave, along with ample lounge/dining space. The bathroom is fitted with a white suite comprising a modern bath with central mixer taps, separate shower, low-level W.C, wash basin and herringbone tiled floor. There is also additional storage space on this floor with useful cupboards/cold storage - which could even be utilised as a wine cellar - along with the plant room, where there is ample space to install battery storage if desired.
In all, properties of this calibre and with an easy to run renewable approach are rare to the market, this opportunity is not to be missed.
OUTSIDE & PARKING
Outside, the property is approached by a secure private driveway, with electric gates, providing generous off-road parking and leading to the large double garage/workshop (7.02m x 5.99m max). A pathway gently steps down to the rear garden, with tranquil seating areas and space for a hot tub, where there is a paved patio and a sloping lawn - a blank canvas for those with "green fingers". The garage is fitted with an electric roller door, wiring for a car charging point, light and power, and doors to the covered porch.
LOCATION
Occupying a tucked away position close to the centre of town, the property is well-located within walking distance of nearby parks & open spaces, schools, the Tarka Trail and Bideford's attractive quayside through the heritage site at Chudleigh Fort. Bideford, situated on the banks of the River Torridge, is a historic town brimming with character and charm. Its picturesque quayside offers a glimpse into the town’s maritime past as a bustling port and trading hub. Nowadays, the town offers a thriving community with independent shops and cafes lining the streets or found in The Pannier Market. The town is also considered a cultural hub, being home to The Burton Art Gallery and with regular trips to Lundy Island, as The Oldenburg sets sail regularly from The Quay. Playing host to a number of events throughout the year and offering tranquil riverside walks, Bideford invites residents and visitors to revel in its rich heritage and timeless beauty. Close by and connected by a regular bus service, are the tourist hotspots of Appledore, a charming fishing village, Westward Ho!, with a glorious sandy beach and Instow, with a popular delicatessen and award-winning restaurants.
From Bideford, the A39 provides a convenient route to Barnstaple, with High Street shopping and the Tarka rail line to Exeter in the South, and continues to the A361 to Tiverton, where there is a direct rail connection to London Paddington. To the West of Bideford, and further along the A39 is Bude, the gateway to the North Cornwall coast.
PROPERTY FEATURES
- Air source underfloor heating
- Instant hot water pump
- Battery ready solar system
- Rainwater harvesting
- Wired for EV car charger in the garage
- Remaining balance of 10 year build warranty.
HOLIDAY LETS
The lower ground floor is currently run as a successful self-contained, apartment style holiday let. For more information on how the property has performed, please get in touch.
USEFUL INFORMATION
- Services: Mains electricity, water & drainage. Air source heating & solar panels. Underfloor heating & rainwater harvesting.
- Tenure: Freehold
- EPC: A
- Council Tax: Band F
- Local Authority: Torridge District Council
- Sellers Position: Actively seeking their next home.
VIEWINGS
If you would like to view this wonderful home, please contact local Bideford estate agent James Fletcher. Viewings are strictly by appointment with the sole selling agent and 24hrs notice will usually be required, please confirm your appointment before travelling.
NORTH DEVON
Where the rugged coastline meets rolling countryside. With its charming villages, nestled among lush green landscapes, and renowned beaches attracting surfers and sun-seekers alike, North Devon offers an unparalleled lifestyle. Whether you’re drawn to the vibrant culture, the tranquil beauty, or the rich maritime heritage, there’s something for everyone. With a diverse range of properties, from quaint cottages and luxury coastal homes to grand country estates, North Devon promises not just a place to live, but a way of life.
AGENTS NOTE
These property particulars are issued in good faith but do not form part of any offer or contract. All descriptions, floorplans, photographs and other information are provided as a guide only and may not be exact. Buyers are advised to verify key facts such as tenure, planning permissions, fixtures and fittings, lease length, ground rent, service charges, council tax bands and energy performance ratings through their legal representative.
In line with UK anti-money laundering regulations, all named purchasers must complete an AML (Anti-Money Laundering) check. A small charge of £30.00 per person applies for this service. Please ensure all relevant parties are submitted for verification to avoid delays.
Brochures
Brochure 1- COUNCIL TAXA payment made to your local authority in order to pay for local services like schools, libraries, and refuse collection. The amount you pay depends on the value of the property.Read more about council Tax in our glossary page.
- Band: F
- PARKINGDetails of how and where vehicles can be parked, and any associated costs.Read more about parking in our glossary page.
- Garage,Driveway,Off street,Gated
- GARDENA property has access to an outdoor space, which could be private or shared.
- Private garden
- ACCESSIBILITYHow a property has been adapted to meet the needs of vulnerable or disabled individuals.Read more about accessibility in our glossary page.
- Ask agent
Bideford, North Devon
Add an important place to see how long it'd take to get there from our property listings.
__mins driving to your place
Get an instant, personalised result:
- Show sellers you’re serious
- Secure viewings faster with agents
- No impact on your credit score
Your mortgage
Notes
Staying secure when looking for property
Ensure you're up to date with our latest advice on how to avoid fraud or scams when looking for property online.
Visit our security centre to find out moreDisclaimer - Property reference S1291237. The information displayed about this property comprises a property advertisement. Rightmove.co.uk makes no warranty as to the accuracy or completeness of the advertisement or any linked or associated information, and Rightmove has no control over the content. This property advertisement does not constitute property particulars. The information is provided and maintained by eXp UK, South West. Please contact the selling agent or developer directly to obtain any information which may be available under the terms of The Energy Performance of Buildings (Certificates and Inspections) (England and Wales) Regulations 2007 or the Home Report if in relation to a residential property in Scotland.
*This is the average speed from the provider with the fastest broadband package available at this postcode. The average speed displayed is based on the download speeds of at least 50% of customers at peak time (8pm to 10pm). Fibre/cable services at the postcode are subject to availability and may differ between properties within a postcode. Speeds can be affected by a range of technical and environmental factors. The speed at the property may be lower than that listed above. You can check the estimated speed and confirm availability to a property prior to purchasing on the broadband provider's website. Providers may increase charges. The information is provided and maintained by Decision Technologies Limited. **This is indicative only and based on a 2-person household with multiple devices and simultaneous usage. Broadband performance is affected by multiple factors including number of occupants and devices, simultaneous usage, router range etc. For more information speak to your broadband provider.
Map data ©OpenStreetMap contributors.




